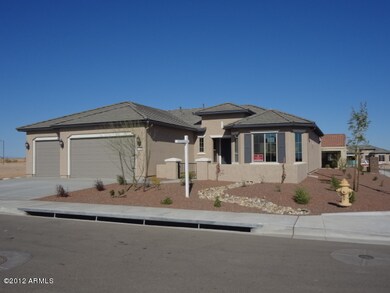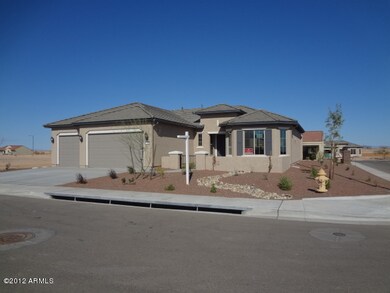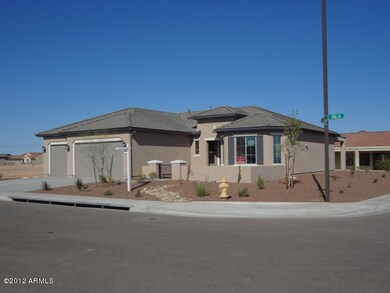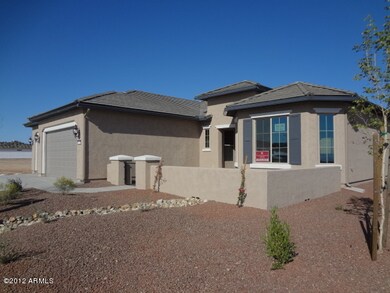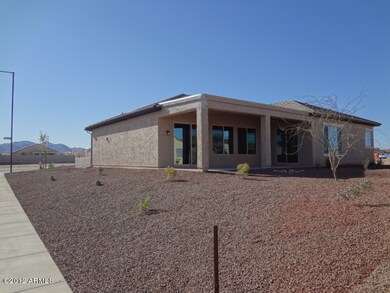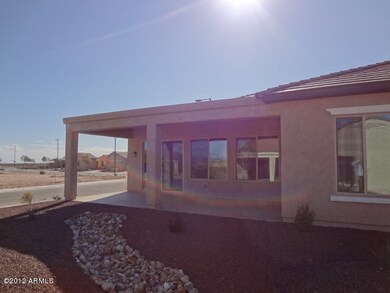
26168 W Tina Ln Buckeye, AZ 85396
Sun City Festival NeighborhoodHighlights
- Golf Course Community
- Sitting Area In Primary Bedroom
- Corner Lot
- Solar Power System
- Clubhouse
- Great Room
About This Home
As of May 2023FIESTA MODEL ON NICE CORNER LOT W/NORTHERN BACK YARD EXPOSURE. EUROPEAN ELEVATION FEATURES FRONT COURTYARD, UPGRADED SOLAR SYSTEM, GRANITE, STAINLESS APPLIANCES, 18X18 TILE, UPGRADED MAPLE CABINETS AND EVEN FRONT AND BACK LANDSCAPE INCLUDED. EVERYTHING YOU'VE COME TO EXPECT AT SUN CITY FESTIVAL.
Home Details
Home Type
- Single Family
Est. Annual Taxes
- $2,686
Year Built
- Built in 2012
Lot Details
- Desert faces the front and back of the property
- Block Wall Fence
- Desert Landscape
- Corner Lot
- Irrigation
- Private Yard
Home Design
- Wood Frame Construction
- Tile Roof
- Stucco
Interior Spaces
- 2,323 Sq Ft Home
- Wired For Sound
- Ceiling height of 9 feet or more
- Great Room
- Family or Dining Combination
Kitchen
- Eat-In Kitchen
- Breakfast Bar
- Built-In Oven
- Electric Oven or Range
- Gas Cooktop
- Built-In Microwave
- Dishwasher
- Kitchen Island
- Granite Countertops
- Disposal
Flooring
- Carpet
- Tile
Bedrooms and Bathrooms
- 2 Bedrooms
- Sitting Area In Primary Bedroom
- Primary Bedroom on Main
- Separate Bedroom Exit
- Walk-In Closet
- Primary Bathroom is a Full Bathroom
- Separate Shower in Primary Bathroom
Laundry
- Laundry in unit
- Dryer
- Washer
Parking
- 3 Car Garage
- Garage Door Opener
Eco-Friendly Details
- North or South Exposure
- Solar Power System
Schools
- Adult Elementary School
- Adult Middle School
- Adult High School
Utilities
- Refrigerated Cooling System
- Heating System Uses Natural Gas
- High Speed Internet
- Multiple Phone Lines
- Cable TV Available
Additional Features
- No Interior Steps
- Covered patio or porch
Community Details
Overview
- $429 per year Dock Fee
- Association fees include cable or satellite, common area maintenance
- Aam, Llc HOA, Phone Number (602) 957-9191
- Located in the SUN CITY FESTIVAL master-planned community
- Built by PULTE HOME CORPORATION
- Fiesta
Amenities
- Clubhouse
Recreation
- Golf Course Community
- Tennis Courts
- Heated Community Pool
- Community Spa
- Bike Trail
Ownership History
Purchase Details
Purchase Details
Home Financials for this Owner
Home Financials are based on the most recent Mortgage that was taken out on this home.Purchase Details
Purchase Details
Home Financials for this Owner
Home Financials are based on the most recent Mortgage that was taken out on this home.Purchase Details
Home Financials for this Owner
Home Financials are based on the most recent Mortgage that was taken out on this home.Similar Homes in Buckeye, AZ
Home Values in the Area
Average Home Value in this Area
Purchase History
| Date | Type | Sale Price | Title Company |
|---|---|---|---|
| Warranty Deed | -- | -- | |
| Warranty Deed | $480,000 | First American Title Insurance | |
| Interfamily Deed Transfer | -- | None Available | |
| Warranty Deed | $339,900 | Old Republic Title Agency | |
| Corporate Deed | $275,000 | Sun Title Agency Co |
Mortgage History
| Date | Status | Loan Amount | Loan Type |
|---|---|---|---|
| Previous Owner | $194,000 | New Conventional | |
| Previous Owner | $40,000 | Unknown | |
| Previous Owner | $60,000 | Unknown | |
| Previous Owner | $40,000 | Unknown | |
| Previous Owner | $480,000 | Reverse Mortgage Home Equity Conversion Mortgage | |
| Previous Owner | $220,000 | New Conventional |
Property History
| Date | Event | Price | Change | Sq Ft Price |
|---|---|---|---|---|
| 05/23/2023 05/23/23 | Sold | $480,000 | -3.0% | $207 / Sq Ft |
| 04/30/2023 04/30/23 | Pending | -- | -- | -- |
| 03/13/2023 03/13/23 | For Sale | $495,000 | +45.6% | $213 / Sq Ft |
| 09/28/2018 09/28/18 | Sold | $339,900 | 0.0% | $146 / Sq Ft |
| 06/24/2018 06/24/18 | Price Changed | $339,900 | -1.3% | $146 / Sq Ft |
| 06/09/2018 06/09/18 | For Sale | $344,500 | +25.3% | $148 / Sq Ft |
| 07/26/2012 07/26/12 | Sold | $275,000 | -5.2% | $118 / Sq Ft |
| 06/18/2012 06/18/12 | Pending | -- | -- | -- |
| 05/01/2012 05/01/12 | Price Changed | $289,990 | -0.7% | $125 / Sq Ft |
| 04/02/2012 04/02/12 | Price Changed | $291,990 | -1.7% | $126 / Sq Ft |
| 02/14/2012 02/14/12 | For Sale | $296,990 | -- | $128 / Sq Ft |
Tax History Compared to Growth
Tax History
| Year | Tax Paid | Tax Assessment Tax Assessment Total Assessment is a certain percentage of the fair market value that is determined by local assessors to be the total taxable value of land and additions on the property. | Land | Improvement |
|---|---|---|---|---|
| 2025 | $2,686 | $36,653 | -- | -- |
| 2024 | $3,508 | $34,907 | -- | -- |
| 2023 | $3,508 | $41,980 | $8,390 | $33,590 |
| 2022 | $3,389 | $33,500 | $6,700 | $26,800 |
| 2021 | $3,382 | $32,160 | $6,430 | $25,730 |
| 2020 | $3,227 | $29,830 | $5,960 | $23,870 |
| 2019 | $3,326 | $29,030 | $5,800 | $23,230 |
| 2018 | $3,602 | $29,170 | $5,830 | $23,340 |
| 2017 | $3,568 | $28,000 | $5,600 | $22,400 |
| 2016 | $2,686 | $26,860 | $5,370 | $21,490 |
| 2015 | $3,234 | $25,130 | $5,020 | $20,110 |
Agents Affiliated with this Home
-

Seller's Agent in 2023
James Lacey
Realty ONE Group
(630) 673-9006
91 in this area
98 Total Sales
-

Buyer's Agent in 2023
Susan Waggoner
Realty ONE Group
(602) 819-5659
2 in this area
81 Total Sales
-

Seller's Agent in 2018
Jon Sherwood
Crossroads Brokerage
(480) 766-6245
350 Total Sales
-
T
Buyer's Agent in 2018
Tony Flaminio
Keller Williams Integrity First
-
A
Buyer's Agent in 2018
Anthony Flaminio
Delex Realty
-

Seller's Agent in 2012
Mike Lecount
HomeSmart
(480) 907-4049
45 Total Sales
Map
Source: Arizona Regional Multiple Listing Service (ARMLS)
MLS Number: 4715899
APN: 510-05-703
- 21893 N 261st Ave
- 21883 N 263rd Dr
- 21840 N 260th Ln
- 21867 N 263rd Dr
- 26237 W Vista North Dr
- 25969 W Tina Ln
- 26336 W Tina Ln
- 25968 W Tina Ln
- 21613 N 261st Ave
- 25945 W Sands Dr
- 25915 W Tina Ln
- 21532 N 262nd Ln
- 26247 W Lone Cactus Dr
- 21362 N 260th Ln
- 25913 W Cat Balue Dr
- 25974 W Horsham Dr
- 26496 W Lone Cactus Dr
- 26035 W Quail Ave
- 26029 W Quail Ave
- 26563 W Cat Balue Dr

