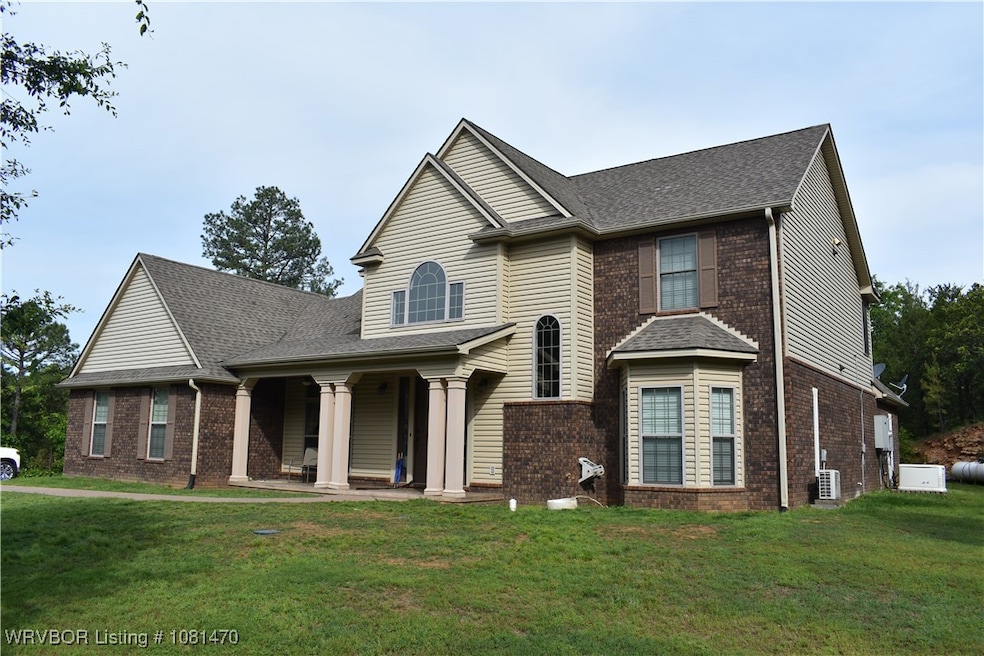
2617 Brewer Rd Booneville, AR 72927
Estimated payment $2,994/month
Highlights
- Spa
- Wooded Lot
- Attic
- Secluded Lot
- Engineered Wood Flooring
- Covered patio or porch
About This Home
Beautiful home on 5 acres surrounded by woods offering privacy and seclusion. There is a pond stocked with catfish. Generac whole house generator. Hot tub. Well equipped kitchen. Pantry. 5 bedrooms and three baths. Conveniently located on a paved county road only 2 miles to town. New roof in 2025. If you are not familiar with Booneville Arkansas, it is one of the most thriving, desirable communities in west central Arkansas. Lakes, rivers, streams and National Forest are all within a short distance offering an endless variety of outdoor activities. Booneville is blessed to have several outstanding restaurants, a hospital, Walmart Supercenter and many other businesses offering just about every need without having to travel to larger cities. Come see what makes Booneville a "Great Home Town" and why this home is a special opportunity. Call your real estate agent now before you miss out on this fine home.
Home Details
Home Type
- Single Family
Est. Annual Taxes
- $876
Year Built
- Built in 2006
Lot Details
- 5 Acre Lot
- Property fronts a county road
- Rural Setting
- South Facing Home
- Partially Fenced Property
- Secluded Lot
- Lot Has A Rolling Slope
- Wooded Lot
Home Design
- Brick or Stone Mason
- Slab Foundation
- Shingle Roof
- Architectural Shingle Roof
Interior Spaces
- 3,095 Sq Ft Home
- 2-Story Property
- Ceiling Fan
- Storage
- Washer and Electric Dryer Hookup
- Home Security System
- Attic
Kitchen
- Built-In Oven
- Built-In Range
- Recirculated Exhaust Fan
- Microwave
- Plumbed For Ice Maker
- Dishwasher
- Tile Countertops
Flooring
- Engineered Wood
- Carpet
- Laminate
- Ceramic Tile
Bedrooms and Bathrooms
- 5 Bedrooms
- Walk-In Closet
- 2 Full Bathrooms
Parking
- Attached Garage
- Garage Door Opener
- Gravel Driveway
Outdoor Features
- Spa
- Covered patio or porch
Location
- Outside City Limits
Schools
- Booneville Elementary And Middle School
- Booneville High School
Utilities
- Central Heating and Cooling System
- Propane
- Electric Water Heater
- Septic Tank
- Septic System
- Fiber Optics Available
Map
Home Values in the Area
Average Home Value in this Area
Tax History
| Year | Tax Paid | Tax Assessment Tax Assessment Total Assessment is a certain percentage of the fair market value that is determined by local assessors to be the total taxable value of land and additions on the property. | Land | Improvement |
|---|---|---|---|---|
| 2024 | $2,028 | $53,900 | $1,100 | $52,800 |
| 2023 | $2,028 | $53,900 | $1,100 | $52,800 |
| 2022 | $1,655 | $53,900 | $1,100 | $52,800 |
| 2021 | $1,655 | $53,900 | $1,100 | $52,800 |
| 2020 | $1,655 | $53,900 | $1,100 | $52,800 |
| 2019 | $2,028 | $40,230 | $1,010 | $39,220 |
| 2018 | $1,587 | $40,230 | $1,010 | $39,220 |
| 2017 | $1,935 | $40,230 | $1,010 | $39,220 |
| 2016 | $1,587 | $40,150 | $1,050 | $39,100 |
| 2015 | -- | $40,510 | $2,330 | $38,180 |
| 2014 | -- | $40,510 | $2,330 | $38,180 |
| 2013 | -- | $40,510 | $2,330 | $38,180 |
Property History
| Date | Event | Price | Change | Sq Ft Price |
|---|---|---|---|---|
| 07/17/2025 07/17/25 | Price Changed | $529,000 | +104.2% | $171 / Sq Ft |
| 06/16/2025 06/16/25 | Pending | -- | -- | -- |
| 06/04/2025 06/04/25 | Price Changed | $259,000 | -56.8% | $162 / Sq Ft |
| 06/04/2025 06/04/25 | For Sale | $599,000 | +66.4% | $194 / Sq Ft |
| 05/10/2025 05/10/25 | For Sale | $359,900 | -- | $225 / Sq Ft |
Purchase History
| Date | Type | Sale Price | Title Company |
|---|---|---|---|
| Warranty Deed | $41,000 | -- |
Similar Homes in Booneville, AR
Source: Western River Valley Board of REALTORS®
MLS Number: 1081470
APN: 200-02284-001
- 154 Leftwich Ln
- 3901 Brewer Rd
- 802 Mulberry St
- 911 Add. Not Determi E 10th St
- 681 N Pine Ave
- 849 Chismville Rd
- 1301 E Main St
- 929 E Main St
- 163 W 10th St
- 365 Calihan Rd
- 870 N Bennett Ave
- 837 N Broadway Ave
- 610 N Mccandless Ave
- 1176 Eastwood Dr
- 664 N Broadway Ave
- 237 E 4th St
- TBD State 10
- 443 W 8th St
- 453 W 5th St
- 451 Hill St
- 607 W Main St
- 1908 Cherrybark Dr
- 1485 E Center St
- 526 E El Paso St
- 1019 N Daisy St
- 48 W Gary St
- 220 W Gary St
- 525 W Gary St
- 8717 Cantera Dr
- 905 W Baltimore St
- 1205 W Atlanta St
- 184 E 5th St
- 7331 Renee Parker Way
- 7401 Renee Parker Way
- 2205 Loretta Parker Ln Unit A
- 1800 Frontier Rd
- 9505 Chad Colley Blvd
- 2006 Sitka Ln
- 8620 Cantera Dr
- 8808 Bainbridge Ct






