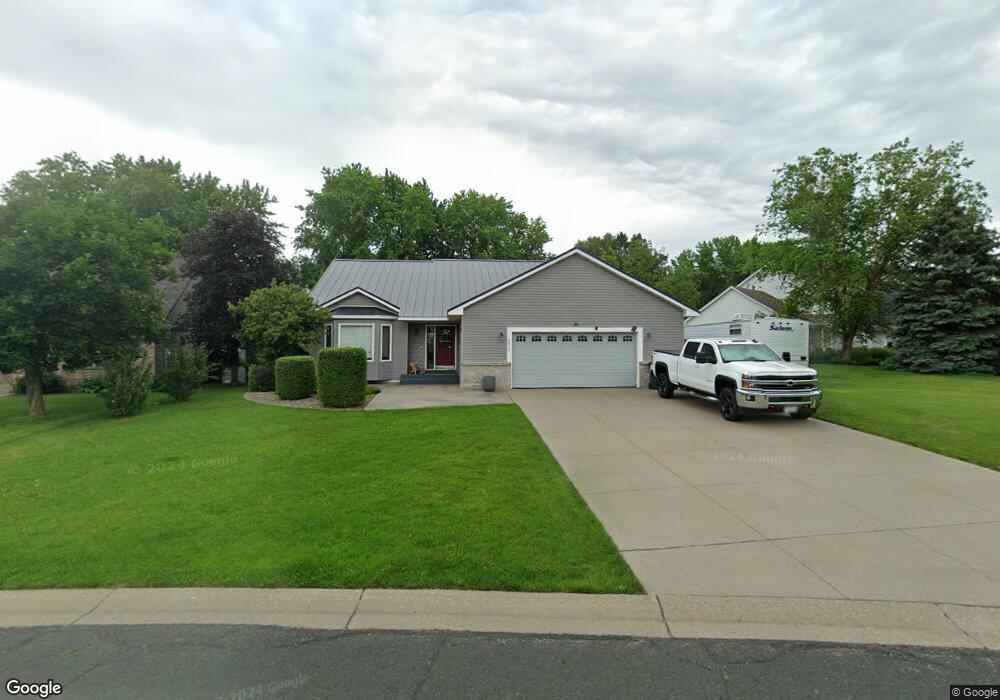2617 Burl Oak Curve Hudson, WI 54016
Estimated Value: $454,000 - $494,000
3
Beds
3
Baths
2,116
Sq Ft
$224/Sq Ft
Est. Value
About This Home
This home is located at 2617 Burl Oak Curve, Hudson, WI 54016 and is currently estimated at $474,410, approximately $224 per square foot. 2617 Burl Oak Curve is a home located in St. Croix County with nearby schools including Hudson Prairie Elementary School, Hudson Middle School, and Hudson High School.
Ownership History
Date
Name
Owned For
Owner Type
Purchase Details
Closed on
Mar 17, 2021
Sold by
West Lindsey and West Ryan
Bought by
West Lindsey and West Ryan
Current Estimated Value
Home Financials for this Owner
Home Financials are based on the most recent Mortgage that was taken out on this home.
Original Mortgage
$273,600
Outstanding Balance
$245,388
Interest Rate
2.73%
Mortgage Type
New Conventional
Estimated Equity
$229,022
Purchase Details
Closed on
Nov 22, 2016
Sold by
Geistfeld Pamela J and Phinney Pamela J
Bought by
Kaiser Lindsey
Home Financials for this Owner
Home Financials are based on the most recent Mortgage that was taken out on this home.
Original Mortgage
$287,878
Interest Rate
3.47%
Mortgage Type
New Conventional
Create a Home Valuation Report for This Property
The Home Valuation Report is an in-depth analysis detailing your home's value as well as a comparison with similar homes in the area
Home Values in the Area
Average Home Value in this Area
Purchase History
| Date | Buyer | Sale Price | Title Company |
|---|---|---|---|
| West Lindsey | -- | None Available | |
| Kaiser Lindsey | $285,000 | None Available |
Source: Public Records
Mortgage History
| Date | Status | Borrower | Loan Amount |
|---|---|---|---|
| Open | West Lindsey | $273,600 | |
| Closed | Kaiser Lindsey | $287,878 |
Source: Public Records
Tax History Compared to Growth
Tax History
| Year | Tax Paid | Tax Assessment Tax Assessment Total Assessment is a certain percentage of the fair market value that is determined by local assessors to be the total taxable value of land and additions on the property. | Land | Improvement |
|---|---|---|---|---|
| 2024 | $56 | $328,100 | $71,100 | $257,000 |
| 2023 | $5,348 | $328,100 | $71,100 | $257,000 |
| 2022 | $4,988 | $328,100 | $71,100 | $257,000 |
| 2021 | $5,087 | $328,100 | $71,100 | $257,000 |
| 2020 | $4,717 | $328,100 | $71,100 | $257,000 |
| 2019 | $4,456 | $235,200 | $60,400 | $174,800 |
| 2018 | $4,428 | $235,200 | $60,400 | $174,800 |
| 2017 | $4,215 | $235,200 | $60,400 | $174,800 |
| 2016 | $4,215 | $235,200 | $60,400 | $174,800 |
| 2015 | $3,941 | $235,200 | $60,400 | $174,800 |
| 2014 | $3,869 | $235,200 | $60,400 | $174,800 |
| 2013 | $4,014 | $235,200 | $60,400 | $174,800 |
Source: Public Records
Map
Nearby Homes
- 2700 Galway Ct
- 2412 Somerset Knoll
- 429 Northview Pass
- 2513 Burl Oak Curve
- 935 Ridge Pass
- 2410 Oakridge Cir
- 388 Brookwood Dr
- Lot 23 Brookwood Dr
- Lot 6 Brookwood Dr
- Lot 7 Brookwood Dr
- 1803 Willow Dr
- 1211 Birch Dr
- Lot 27 Brookwood
- Lot 22 Brookwood Dr
- Lot 15 Elbert Dr
- Lot 17 Elbert Dr
- Lot 16 Elbert Dr
- Lot 25 Brookwood Dr
- Lot 13 Elbert Dr
- Lot 4 Brookwood Dr
- 2705 Galway Ct
- 2613 Burl Oak Curve
- 2709 Galway Ct
- 2609 Burl Oak Curve
- 2612 Burl Oak Curve
- 2628 Burl Oak Curve
- 2620 Burl Oak Curve
- 2710 Galway Ct
- 2605 Burl Oak Curve
- 2524 Shannon Ct
- 2624 Burl Oak Curve
- 2625 Burl Oak Curve
- 2718 Galway Ct
- 2601 Burl Oak Curve
- 2717 Galway Ct
- 420 Baer Dr
- 2732 Galway Ct
- 2520 Shannon Ct
- 2629 Burl Oak Curve
- 2557 Burl Oak Curve
