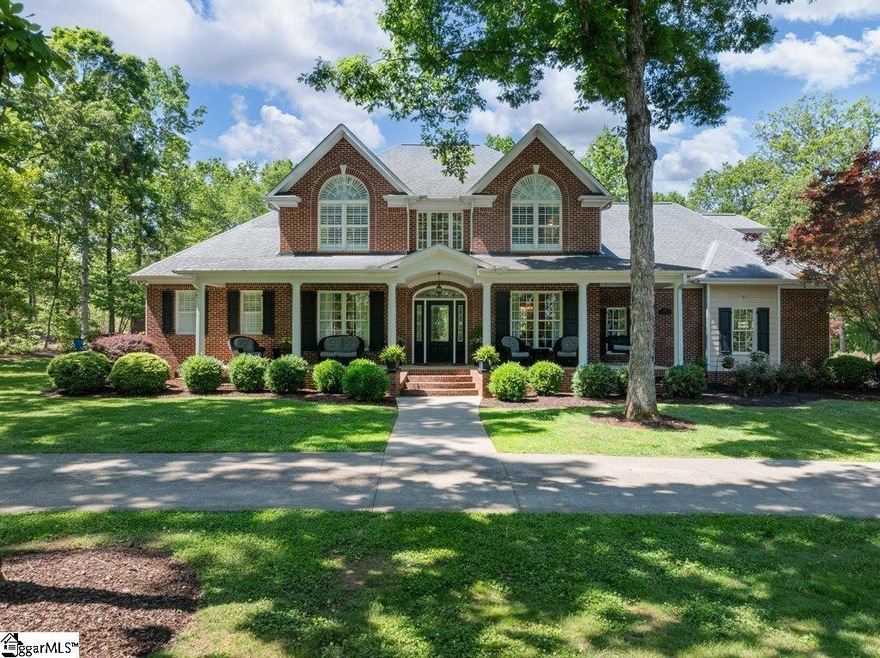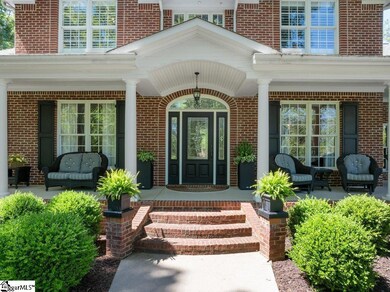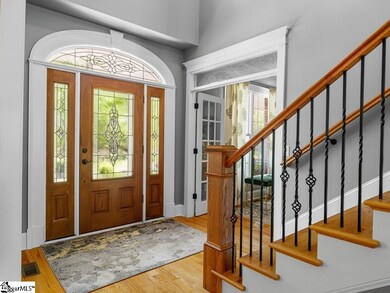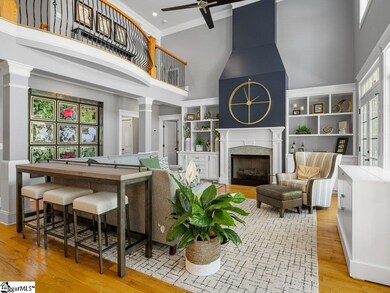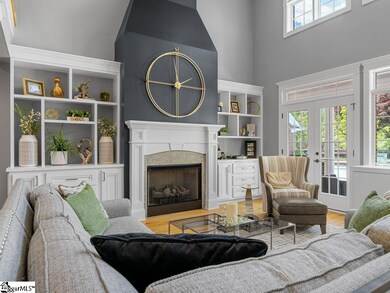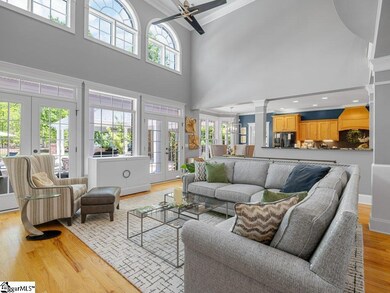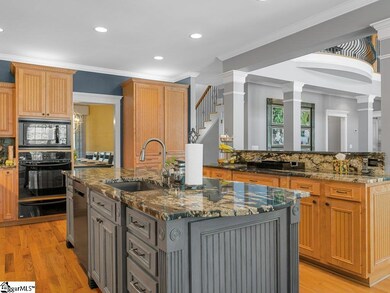
Highlights
- Home Theater
- In Ground Pool
- Dual Staircase
- Boiling Springs Middle School Rated A-
- Open Floorplan
- Freestanding Bathtub
About This Home
As of August 2025Stunning Custom Modern Farmhouse Oasis 4 Bedrooms | 3.5 Bathrooms | 5-Car Garage + Workshop | 1.5 Stories | Private Outdoor Retreat Welcome to a one-of-a-kind custom-built modern farmhouse masterpiece by Michael Robinson, perfectly positioned on 5+ acres. Designed for both elegant living and exceptional entertaining, this 4-bedroom, 3.5-bathroom showpiece exudes sophistication, comfort, and unmatched craftsmanship throughout. Step into a two-story foyer with a grand staircase and an open balcony hallway overlooking a dramatic two-story family room adorned with a wall of windows and a floor-to-ceiling fireplace flanked by custom built-ins. The rich oak hardwood flooring, 9-foot ceilings, and intricate decorative trim work set the tone for luxury at every turn. The main level primary suite is a sanctuary of its own, featuring a barrel ceiling with up lighting, his-and-hers walk-in closets, plantation shutters, private porch access, and a spa-like bath with radiant heated marble floors, dual vanities, a freestanding soaking tub, and an octagonal tray ceiling. Prepare gourmet meals in the chef’s kitchen outfitted with custom maple cabinetry, granite countertops, an island, under/over-cabinet lighting, and a cozy bay-windowed breakfast nook. Nearby, the elegant formal dining room boasts Venetian plaster walls and designer detailing, while the coffered-ceiling study and stylish powder room offers an elevated everyday functionality. Getting upstairs is a breeze with front foyer stairs and a set of stairs between the kitchen and laundry room at the back door, enjoy a theater room complete with 7.1 surround sound, a dining booth, and removable carpet tiles, plus three well-appointed bedrooms (two with cathedral ceilings and transom windows) and two full baths. Outside is where this estate truly shines: Heated saltwater pool with waterfall and LED lighting Custom stone patio with fire table Covered outdoor kitchen with built-in Fire Magic grill, burners, and fridge Pool house with sitting area, bath, and mechanical room Pavilion entertaining space with fireplace, pantry, A/V equipment, and built-in speakers Two-car attached garage with epoxy pebble floor & secured storage Three-car detached garage with garden shop 1,600 sq ft workshop for all your hobbies or business needs This property is not just a home—it's a lifestyle experience. From the architectural elegance to the resort-style amenities, every inch of 2617 Clark Rd has been carefully curated to impress. Private showings available by appointment only. Don’t miss this rare opportunity to own a truly extraordinary property in Upstate South Carolina.
Last Agent to Sell the Property
NextHome Experience Realty License #13149 Listed on: 05/01/2025

Home Details
Home Type
- Single Family
Est. Annual Taxes
- $3,475
Lot Details
- 5.25 Acre Lot
- Corner Lot
- Level Lot
- Sprinkler System
- Wooded Lot
Home Design
- Traditional Architecture
- Brick Exterior Construction
- Architectural Shingle Roof
- Vinyl Siding
- Aluminum Trim
- Hardboard
Interior Spaces
- 3,837 Sq Ft Home
- 3,800-3,999 Sq Ft Home
- 2-Story Property
- Open Floorplan
- Dual Staircase
- Bookcases
- Coffered Ceiling
- Tray Ceiling
- Smooth Ceilings
- Cathedral Ceiling
- Ceiling Fan
- Skylights
- Free Standing Fireplace
- Gas Log Fireplace
- Fireplace Features Masonry
- Insulated Windows
- Plantation Shutters
- Two Story Entrance Foyer
- Living Room
- Dining Room
- Home Theater
- Home Office
- Bonus Room
- Workshop
- Crawl Space
- Storage In Attic
Kitchen
- Breakfast Area or Nook
- Built-In Oven
- Electric Oven
- Electric Cooktop
- Built-In Microwave
- Dishwasher
- Granite Countertops
Flooring
- Wood
- Carpet
- Ceramic Tile
Bedrooms and Bathrooms
- 4 Bedrooms | 1 Main Level Bedroom
- Walk-In Closet
- 3.5 Bathrooms
- Freestanding Bathtub
- Soaking Tub
- Garden Bath
Laundry
- Laundry Room
- Laundry on main level
- Sink Near Laundry
Home Security
- Security System Owned
- Storm Windows
- Fire and Smoke Detector
Parking
- 6 Car Garage
- Parking Pad
- Workshop in Garage
- Garage Door Opener
- Circular Driveway
Outdoor Features
- In Ground Pool
- Covered Patio or Porch
- Outdoor Water Feature
- Outdoor Fireplace
- Outdoor Kitchen
- Outbuilding
- Outdoor Grill
Schools
- Sugar Ridge Elementary School
- Boiling Springs Middle School
- Boiling Springs High School
Utilities
- Multiple cooling system units
- Dehumidifier
- Multiple Heating Units
- Heat Pump System
- Underground Utilities
- Multiple Water Heaters
- Electric Water Heater
- Septic Tank
- Cable TV Available
Listing and Financial Details
- Assessor Parcel Number 2-36-00-096.08
Ownership History
Purchase Details
Purchase Details
Purchase Details
Purchase Details
Purchase Details
Home Financials for this Owner
Home Financials are based on the most recent Mortgage that was taken out on this home.Purchase Details
Purchase Details
Similar Homes in Inman, SC
Home Values in the Area
Average Home Value in this Area
Purchase History
| Date | Type | Sale Price | Title Company |
|---|---|---|---|
| Deed | $24,900 | None Listed On Document | |
| Deed | $445,000 | -- | |
| Deed | -- | None Available | |
| Deed | -- | None Available | |
| Deed | $425,000 | None Available | |
| Deed | $70,000 | -- | |
| Deed | $70,000 | -- |
Mortgage History
| Date | Status | Loan Amount | Loan Type |
|---|---|---|---|
| Previous Owner | $300,000 | New Conventional | |
| Previous Owner | $395,000 | Unknown |
Property History
| Date | Event | Price | Change | Sq Ft Price |
|---|---|---|---|---|
| 08/01/2025 08/01/25 | Sold | $1,375,000 | -7.1% | $362 / Sq Ft |
| 05/02/2025 05/02/25 | Price Changed | $1,480,000 | -90.0% | $389 / Sq Ft |
| 05/01/2025 05/01/25 | For Sale | $14,800,000 | -- | $3,895 / Sq Ft |
Tax History Compared to Growth
Tax History
| Year | Tax Paid | Tax Assessment Tax Assessment Total Assessment is a certain percentage of the fair market value that is determined by local assessors to be the total taxable value of land and additions on the property. | Land | Improvement |
|---|---|---|---|---|
| 2024 | $3,473 | $21,723 | $603 | $21,120 |
| 2023 | $3,473 | $21,724 | $570 | $21,154 |
| 2022 | $2,924 | $18,893 | $449 | $18,444 |
| 2021 | $2,963 | $19,130 | $449 | $18,681 |
| 2020 | $2,922 | $19,130 | $449 | $18,681 |
| 2019 | $2,922 | $19,130 | $449 | $18,681 |
| 2018 | $3,179 | $19,130 | $449 | $18,681 |
| 2017 | $2,790 | $16,637 | $433 | $16,204 |
| 2016 | $2,682 | $15,973 | $433 | $15,540 |
| 2015 | $2,677 | $15,973 | $433 | $15,540 |
| 2014 | $2,672 | $15,973 | $433 | $15,540 |
Agents Affiliated with this Home
-
Ron Hawkins
R
Seller's Agent in 2025
Ron Hawkins
NextHome Experience Realty
(864) 415-5792
52 Total Sales
-
Brian ONeill

Buyer's Agent in 2025
Brian ONeill
EXP Realty LLC
(864) 497-7107
193 Total Sales
Map
Source: Greater Greenville Association of REALTORS®
MLS Number: 1556067
APN: 2-36-00-096.08
- 0 Sugar Ridge Rd Unit SPN327361
- 4427 Storehouse Run
- 4002 Hometown Way
- 4207 Winding Ridge Ln
- 362 Garnet Valley Dr
- 264 Breckenridge Dr
- 619 Autumn Breeze Walk
- 203 Piper Glen Ln
- 211 Piper Glen Ln
- 812 Batten Cottage Ct
- 7315 Wayside Run Unit Homesite 79
- 813 Batten Cottage Ct
- 7307 Wayside Run
- 7307 Wayside Run Unit Homesite 81
- 3008 English Cottage Way
- 7211 New Harmony Way Unit Homesite 83
- 7211 New Harmony Way
- 554 Springtime Ln
- 7215 New Harmony Way
- 7215 New Harmony Way Unit Homesite 82
