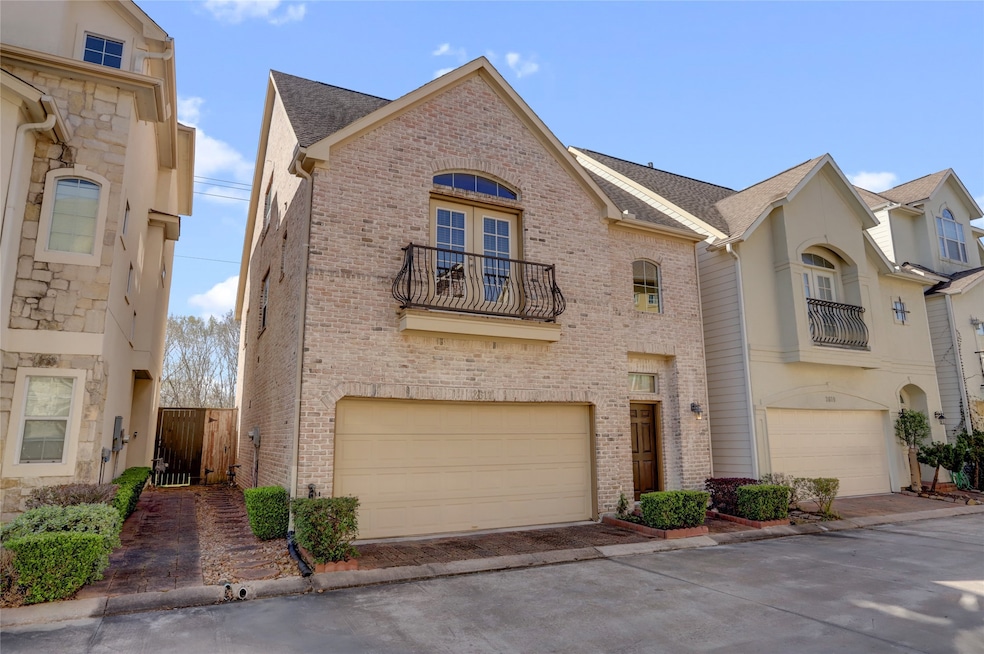
2617 Edgefield Lakes Dr Houston, TX 77054
South Main NeighborhoodEstimated payment $3,066/month
Highlights
- Fitness Center
- Deck
- Engineered Wood Flooring
- Gated with Attendant
- Traditional Architecture
- High Ceiling
About This Home
Welcome to Bedford Falls, a private gated community, just minutes from the Texas Medical Center and Downtown. This 4-bedroom, 3.5-bathroom home with an open and flexible layout, complete with a third-floor suite that can function as a private retreat, home office, or an entertainment room. Step outside to enjoy a peaceful backyard patio, ideal for unwinding after a long day. Residents enjoy access to a clubhouse, gym, pool, and scenic walking trails along the lake.
Listing Agent
Better Homes and Gardens Real Estate Gary Greene - Downtown License #0748255 Listed on: 05/24/2025

Home Details
Home Type
- Single Family
Est. Annual Taxes
- $8,296
Year Built
- Built in 2006
Lot Details
- 2,205 Sq Ft Lot
HOA Fees
- $267 Monthly HOA Fees
Parking
- 2 Car Attached Garage
Home Design
- Traditional Architecture
- Brick Exterior Construction
- Slab Foundation
- Composition Roof
- Cement Siding
Interior Spaces
- 2,419 Sq Ft Home
- 3-Story Property
- High Ceiling
- Fire and Smoke Detector
Kitchen
- Oven
- Gas Cooktop
- Microwave
- Dishwasher
- Granite Countertops
- Disposal
Flooring
- Engineered Wood
- Tile
Bedrooms and Bathrooms
- 4 Bedrooms
Laundry
- Dryer
- Washer
Outdoor Features
- Deck
- Patio
Schools
- Shearn Elementary School
- Pershing Middle School
- Madison High School
Utilities
- Central Heating and Cooling System
- Heating System Uses Gas
Community Details
Overview
- Association fees include ground maintenance, recreation facilities
- Assoc.Principal Management Group Association, Phone Number (713) 329-7100
- Bedford Falls Subdivision
Recreation
- Fitness Center
- Community Pool
- Trails
Security
- Gated with Attendant
- Controlled Access
Map
Home Values in the Area
Average Home Value in this Area
Tax History
| Year | Tax Paid | Tax Assessment Tax Assessment Total Assessment is a certain percentage of the fair market value that is determined by local assessors to be the total taxable value of land and additions on the property. | Land | Improvement |
|---|---|---|---|---|
| 2024 | $8,296 | $396,503 | $114,150 | $282,353 |
| 2023 | $8,296 | $384,584 | $114,150 | $270,434 |
| 2022 | $7,376 | $335,000 | $114,150 | $220,850 |
| 2021 | $7,342 | $315,000 | $114,150 | $200,850 |
| 2020 | $7,628 | $315,000 | $114,150 | $200,850 |
| 2019 | $8,499 | $335,874 | $114,150 | $221,724 |
| 2018 | $9,125 | $360,590 | $114,150 | $246,440 |
| 2017 | $9,118 | $360,590 | $114,150 | $246,440 |
| 2016 | $9,118 | $360,590 | $114,150 | $246,440 |
| 2015 | $5,141 | $360,590 | $114,150 | $246,440 |
| 2014 | $5,141 | $303,800 | $114,150 | $189,650 |
Property History
| Date | Event | Price | Change | Sq Ft Price |
|---|---|---|---|---|
| 07/17/2025 07/17/25 | Pending | -- | -- | -- |
| 06/10/2025 06/10/25 | Price Changed | $385,000 | 0.0% | $159 / Sq Ft |
| 06/10/2025 06/10/25 | For Sale | $385,000 | -1.3% | $159 / Sq Ft |
| 06/04/2025 06/04/25 | Pending | -- | -- | -- |
| 05/24/2025 05/24/25 | For Sale | $390,000 | 0.0% | $161 / Sq Ft |
| 03/23/2023 03/23/23 | Sold | -- | -- | -- |
| 02/22/2023 02/22/23 | Pending | -- | -- | -- |
| 02/06/2023 02/06/23 | For Sale | $390,000 | 0.0% | $161 / Sq Ft |
| 10/25/2021 10/25/21 | Rented | $2,500 | -3.8% | -- |
| 09/25/2021 09/25/21 | Under Contract | -- | -- | -- |
| 08/30/2021 08/30/21 | For Rent | $2,600 | +4.0% | -- |
| 08/27/2020 08/27/20 | Rented | $2,500 | 0.0% | -- |
| 07/28/2020 07/28/20 | Under Contract | -- | -- | -- |
| 07/07/2020 07/07/20 | For Rent | $2,500 | -- | -- |
Purchase History
| Date | Type | Sale Price | Title Company |
|---|---|---|---|
| Deed | -- | Chicago Title | |
| Deed | -- | Chicago Title | |
| Vendors Lien | -- | None Available | |
| Vendors Lien | -- | American Title Co | |
| Vendors Lien | -- | Kirby Title Llc |
Mortgage History
| Date | Status | Loan Amount | Loan Type |
|---|---|---|---|
| Open | $358,625 | New Conventional | |
| Previous Owner | $267,750 | New Conventional | |
| Previous Owner | $298,800 | New Conventional | |
| Previous Owner | $222,400 | New Conventional | |
| Previous Owner | $227,200 | Purchase Money Mortgage |
Similar Homes in Houston, TX
Source: Houston Association of REALTORS®
MLS Number: 10371211
APN: 1244040060031
- 9133 Creekstone Lake Dr
- 9103 Creekstone Lake Dr
- 9030 Lakes at 610 Dr
- 9026 Lakes at 610 Dr
- 2710 Grand Fountains Dr Unit G
- 9007 Harbor Hills Dr
- 9008 Harbor Hills Dr
- 2708 Grand Fountains Dr Unit H
- 2708 Grand Fountains Dr Unit E
- 2708 Grand Fountains Dr Unit G
- 2708 Grand Fountains Dr Unit F
- 2708 Grand Fountains Dr Unit B
- 2706 Grand Fountains Dr Unit B
- 2610 Starboard Point Dr
- 2612 Starboard Point Dr
- 2624 Starboard Point Dr
- 2804 Grand Fountains Dr Unit F
- 9335 Plan at The Corner at Buffalo Pointe
- 9302 Plan at The Corner at Buffalo Pointe
- 9351 Plan at The Corner at Buffalo Pointe






