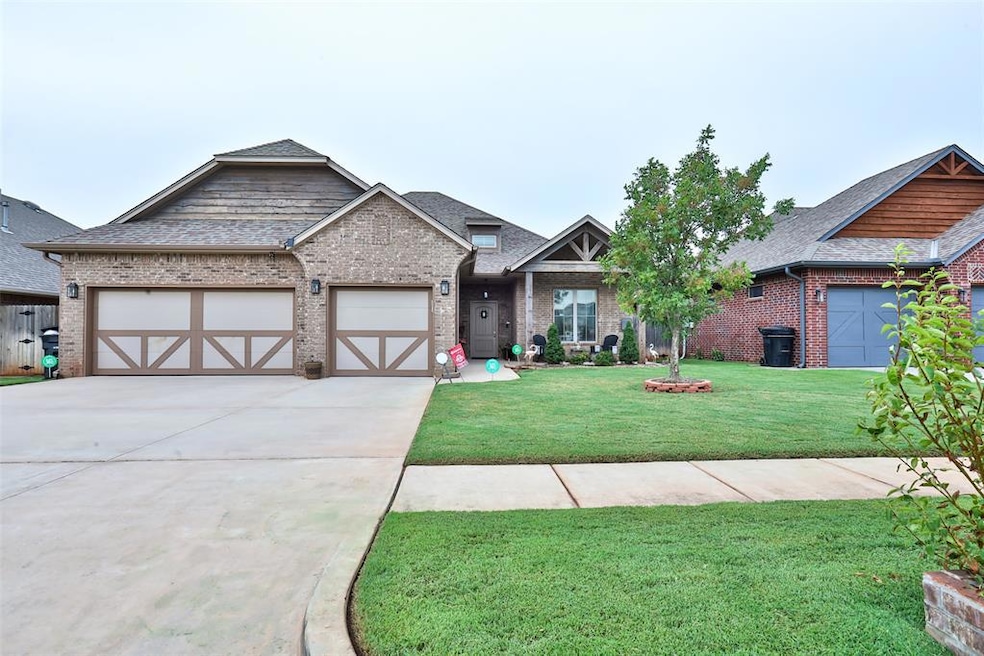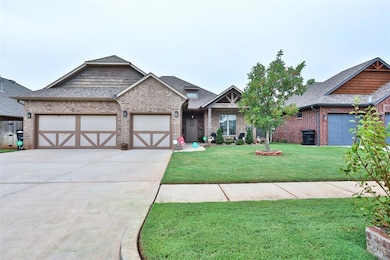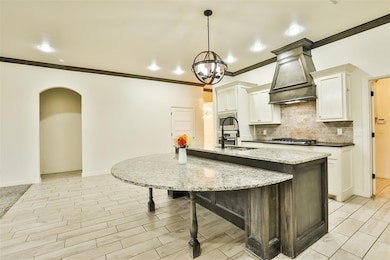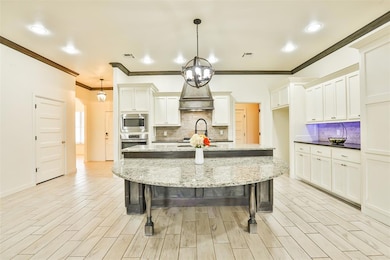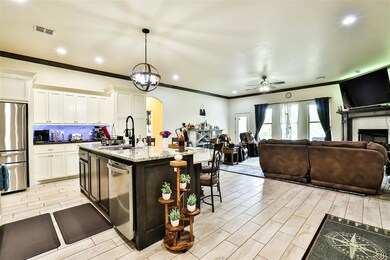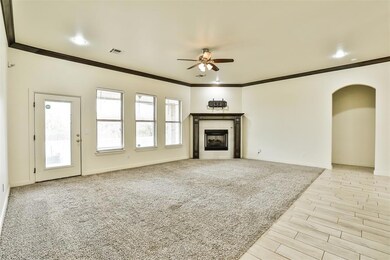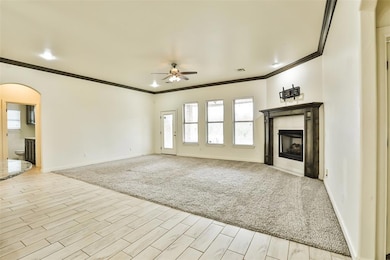Estimated payment $2,013/month
Highlights
- Traditional Architecture
- Mud Room
- 3 Car Attached Garage
- Winding Creek Elementary School Rated A-
- Covered Patio or Porch
- Interior Lot
About This Home
***MOTIVATED SELLER*** Wow! Take a look this beautiful home that has a ton to offer. Open concept home is a split floor plan where secondary and primary bedrooms are separate from each other. Living room and kitchen huge, providing lots of natural light along with plenty of cabinet and counter space. Kitchen also features additional counter space for your mixers, coffee machines, etc. Gas stove was replaced. Home has separate mud room / laundry area. Secondary bedrooms are of good size with one of the rooms features a Murphy bed. Primary suite features dual sinks, separate shower and tub along with huge walk in closet. As you walk in the home there is an additional flex room you can use (study, office, game room, dining room...your choice). Outdoor amenities include covered porch and patio, sprinkler system & fully guttered. Storm shelter located in garage. Easy access to I-35, I-240 and minutes away from Tinker AFB, downtown OKC and Norman. Ask your local real estate agent regarding a VA assumption loan. Call for your private showing today!
Home Details
Home Type
- Single Family
Year Built
- Built in 2015
Lot Details
- 7,240 Sq Ft Lot
- East Facing Home
- Interior Lot
HOA Fees
- $21 Monthly HOA Fees
Parking
- 3 Car Attached Garage
Home Design
- Traditional Architecture
- Slab Foundation
- Brick Frame
- Composition Roof
Interior Spaces
- 2,061 Sq Ft Home
- 1-Story Property
- Gas Log Fireplace
- Mud Room
- Laundry Room
Flooring
- Carpet
- Tile
Bedrooms and Bathrooms
- 3 Bedrooms
- 2 Full Bathrooms
Outdoor Features
- Covered Patio or Porch
Schools
- Winding Creek Elementary School
- Central JHS Middle School
- Moore High School
Utilities
- Central Heating and Cooling System
- High Speed Internet
- Cable TV Available
Community Details
- Association fees include maintenance common areas
- Mandatory home owners association
Listing and Financial Details
- Legal Lot and Block 15 / 1
Map
Home Values in the Area
Average Home Value in this Area
Tax History
| Year | Tax Paid | Tax Assessment Tax Assessment Total Assessment is a certain percentage of the fair market value that is determined by local assessors to be the total taxable value of land and additions on the property. | Land | Improvement |
|---|---|---|---|---|
| 2024 | -- | $33,007 | $5,973 | $27,034 |
| 2023 | $0 | $32,046 | $4,671 | $27,375 |
| 2022 | $0 | $31,113 | $4,985 | $26,128 |
| 2021 | $0 | $30,207 | $5,100 | $25,107 |
| 2020 | $3,453 | $28,778 | $4,740 | $24,038 |
| 2019 | $3,505 | $28,681 | $4,740 | $23,941 |
| 2018 | $1,394 | $11,005 | $440 | $10,565 |
| 2017 | $1,402 | $11,005 | $0 | $0 |
| 2016 | $1,411 | $11,005 | $440 | $10,565 |
| 2015 | -- | $440 | $440 | $0 |
| 2014 | -- | $440 | $440 | $0 |
Property History
| Date | Event | Price | List to Sale | Price per Sq Ft | Prior Sale |
|---|---|---|---|---|---|
| 01/01/2026 01/01/26 | Price Changed | $320,000 | -1.5% | $155 / Sq Ft | |
| 11/18/2025 11/18/25 | Price Changed | $324,900 | 0.0% | $158 / Sq Ft | |
| 08/22/2025 08/22/25 | Price Changed | $325,000 | -1.5% | $158 / Sq Ft | |
| 08/14/2025 08/14/25 | For Sale | $329,900 | +30.1% | $160 / Sq Ft | |
| 02/07/2020 02/07/20 | Sold | $253,500 | +1.4% | $124 / Sq Ft | View Prior Sale |
| 12/24/2019 12/24/19 | Pending | -- | -- | -- | |
| 12/19/2019 12/19/19 | Price Changed | $250,000 | -2.0% | $123 / Sq Ft | |
| 11/15/2019 11/15/19 | For Sale | $255,000 | 0.0% | $125 / Sq Ft | |
| 09/11/2019 09/11/19 | Pending | -- | -- | -- | |
| 09/01/2019 09/01/19 | For Sale | $255,000 | +3.2% | $125 / Sq Ft | |
| 08/20/2018 08/20/18 | Sold | $247,000 | 0.0% | $119 / Sq Ft | View Prior Sale |
| 08/08/2018 08/08/18 | Pending | -- | -- | -- | |
| 07/01/2018 07/01/18 | For Sale | $247,000 | -- | $119 / Sq Ft |
Purchase History
| Date | Type | Sale Price | Title Company |
|---|---|---|---|
| Warranty Deed | $253,500 | Lincoln Title Llc | |
| Warranty Deed | $247,000 | Lincoln Title Llc | |
| Warranty Deed | $247,000 | Lincoin Title Llc |
Mortgage History
| Date | Status | Loan Amount | Loan Type |
|---|---|---|---|
| Open | $253,500 | VA |
Source: MLSOK
MLS Number: 1185213
APN: R0167889
- 1504 NE 25th St
- 1808 NE 32nd St
- 1216 NE 24th St
- 1201 NE 26th St
- 3509 Tahoe Dr
- 1300 NE 21st Place
- 3505 Erie Dr
- 1500 NE 33rd Terrace
- 2605 N Lincoln Ave
- 1025 NE 32nd St
- 1025 NE 33rd Terrace
- 3440 Lakeside Dr
- 904 NE 21st St
- 2809 SE 95th St
- 9628 Gabriel Dr
- 1800 N Lincoln Ave
- 3001 SE 95th St
- 1001 NE 34th Terrace
- 900 NE 34th Terrace
- 1109 E Hills Dr
- 1329 NE 20th Place
- 2916 SE 97th St
- 2209 N Lincoln Ave
- 941 NE 30th St
- 929 NE 28th St
- 2720 SE 95th St
- 2700 SE 94th St
- 1712 N Lincoln Ave
- 9401 Buttonfield Ave
- 3405 SE 94th St
- 1125 Oak Creek Dr
- 2709 SE 91st St
- 921 NE 12th St Unit 55
- 913 Elm Creek Dr
- 600 Fire Light Dr
- 721 Oak Creek Dr
- 1211 Parkwood Ct
- 613 N Ramblin Oaks Dr
- 401 SE 12th St Unit 273
- 401 SE 12th St Unit 156
