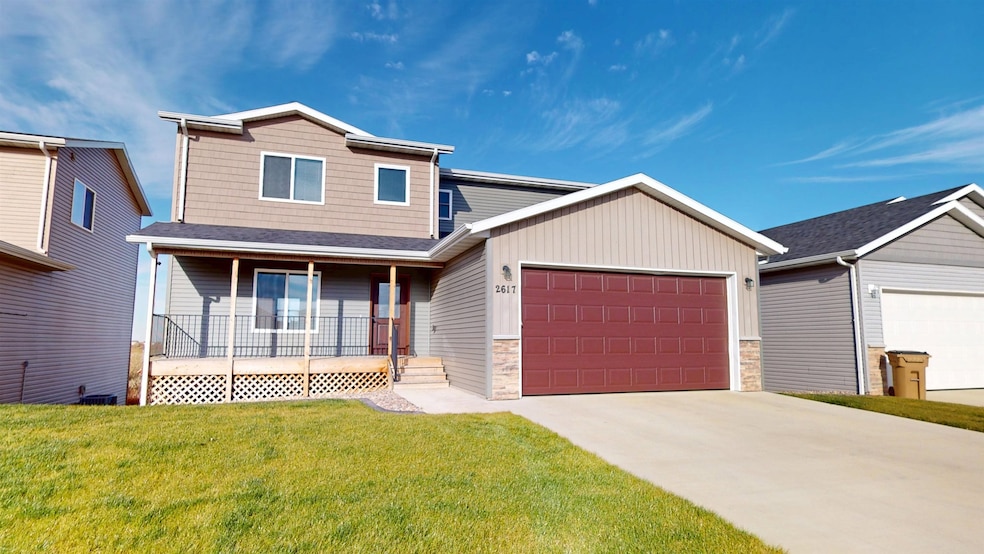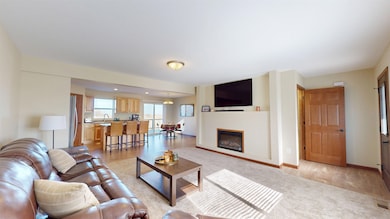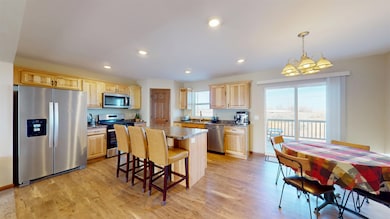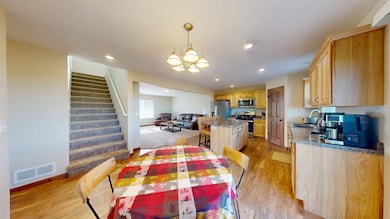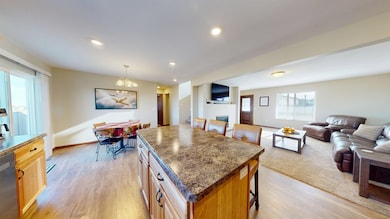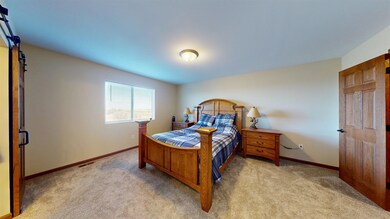Estimated payment $2,642/month
Highlights
- Main Floor Primary Bedroom
- Porch
- Living Room
- Mud Room
- Patio
- Laundry Room
About This Home
Welcome Home to The Highlands at North Hill! Step into this like-new, 6-bedroom, 3.5-bath home offering over 3,200 sq. ft. of beautifully finished living space including a fully finished walk-out basement and an attached heated two-stall garage! The main level features an inviting open-concept layout, perfect for entertaining. The kitchen showcases stainless steel appliances, a large eat-in island, and a walk-in pantry. The adjoining dining and living areas flow seamlessly together; gather around the cozy fireplace or step through the sliding glass doors to enjoy your deck with scenic views. The main-floor primary suite is your private retreat, complete with a spacious walk-in closet and en-suite bath. A mudroom with a half bath connects directly to the insulated, sheetrocked, and heated garage with floor drains; a must-have for North Dakota winters. Upstairs, you’ll find three generous bedrooms, a full bath, and a second laundry room for added convenience. A second family room completes this level; perfect for movie nights, gaming, or a play space. The fully finished walk-out basement expands your living area even more, featuring two additional egress bedrooms, a full bath, and a large recreation room that opens to a concrete patio; ideal for indoor/outdoor living. Outside, enjoy a fenced yard, tiered deck, underground sprinklers, and a neighborhood park right across the street. Located in the desirable Highlands at North Hill neighborhood, this home is steps from the new Minot North High School and offers a quick, convenient commute to MAFB. Move-in ready and packed with modern comforts, this home is a must-see in one of NW Minot’s most sought-after developments!
Home Details
Home Type
- Single Family
Year Built
- Built in 2023
Lot Details
- 6,970 Sq Ft Lot
- Lot Dimensions are 50 x 100
- Fenced
- Sprinkler System
- Property is zoned R2
Home Design
- Brick Exterior Construction
- Concrete Foundation
- Asphalt Roof
- Vinyl Siding
Interior Spaces
- 2,127 Sq Ft Home
- 2-Story Property
- Electric Fireplace
- Mud Room
- Living Room
- Dining Room
Kitchen
- Oven or Range
- Microwave
- Dishwasher
Flooring
- Carpet
- Laminate
Bedrooms and Bathrooms
- 6 Bedrooms
- Primary Bedroom on Main
- 3.5 Bathrooms
Laundry
- Laundry Room
- Laundry on lower level
Finished Basement
- Walk-Out Basement
- Basement Fills Entire Space Under The House
- Bedroom in Basement
Parking
- 2 Car Garage
- Heated Garage
- Insulated Garage
- Garage Door Opener
- Driveway
Outdoor Features
- Patio
- Porch
Utilities
- Forced Air Heating and Cooling System
- Heating System Uses Natural Gas
Listing and Financial Details
- Assessor Parcel Number MI10.F01.010.0050
Map
Home Values in the Area
Average Home Value in this Area
Tax History
| Year | Tax Paid | Tax Assessment Tax Assessment Total Assessment is a certain percentage of the fair market value that is determined by local assessors to be the total taxable value of land and additions on the property. | Land | Improvement |
|---|---|---|---|---|
| 2024 | $4,898 | $175,500 | $15,000 | $160,500 |
| 2023 | $274 | $7,500 | $7,500 | $0 |
| 2022 | $262 | $7,500 | $7,500 | $0 |
| 2021 | $251 | $7,500 | $7,500 | $0 |
| 2020 | $249 | $7,500 | $7,500 | $0 |
| 2019 | $253 | $7,500 | $7,500 | $0 |
| 2018 | $264 | $7,500 | $7,500 | $0 |
Property History
| Date | Event | Price | List to Sale | Price per Sq Ft | Prior Sale |
|---|---|---|---|---|---|
| 01/08/2026 01/08/26 | Price Changed | $429,900 | -1.1% | $202 / Sq Ft | |
| 12/11/2025 12/11/25 | Price Changed | $434,900 | -1.1% | $204 / Sq Ft | |
| 11/18/2025 11/18/25 | For Sale | $439,900 | +17.3% | $207 / Sq Ft | |
| 03/11/2024 03/11/24 | Sold | -- | -- | -- | View Prior Sale |
| 11/03/2023 11/03/23 | For Sale | $375,000 | -- | $176 / Sq Ft |
Purchase History
| Date | Type | Sale Price | Title Company |
|---|---|---|---|
| Warranty Deed | $401,300 | None Listed On Document | |
| Warranty Deed | $608,000 | None Listed On Document |
Mortgage History
| Date | Status | Loan Amount | Loan Type |
|---|---|---|---|
| Previous Owner | $460,000 | Construction |
Source: Minot Multiple Listing Service
MLS Number: 251794
APN: MI10F010100050
- 2613 Granite Dr NW
- 2507 Ivory St
- 2525 Ivory St
- TBD Landmark Dr
- 2409/2413 Landmark Dr Unit 2413 Landmark Drive
- 2336 Landmark Dr
- 2324 Landmark Dr
- 2401 15th St NW
- 3309 23rd Ave NW
- 3311 23rd Ave NW
- 1217 27th Ave
- 2368 14th St NW
- 2138 14th St NW
- 1813 Sunset Blvd
- 3403 15th St NW
- 2033 13th St NW
- 920 26th Ave
- 921 27th Ave
- 917 & 919 27th Ave
- 916 & 918 26 1 2 Ave
- 1410 30th Ave NW
- 2016 33rd St NW
- 1220-1250 27th Ave NW
- 3414 21st Ave NW
- 2821 5th St NW
- 1300 14th Ave NW
- 1300 14th Ave NW
- 2820 5th St NW
- 1405 8th St NW
- 3 36th Ave NE
- 3203-3241 8th St NE
- 3311 8th St NE
- 3321 7th St NE
- 505 36th Ave NE
- 3477-3477 7th St NE
- 1805 2nd Ave SW
- 2603 2nd Ave SW
- 3343 8th St NE
- 721 5th St NE
- 719 5th St NE
