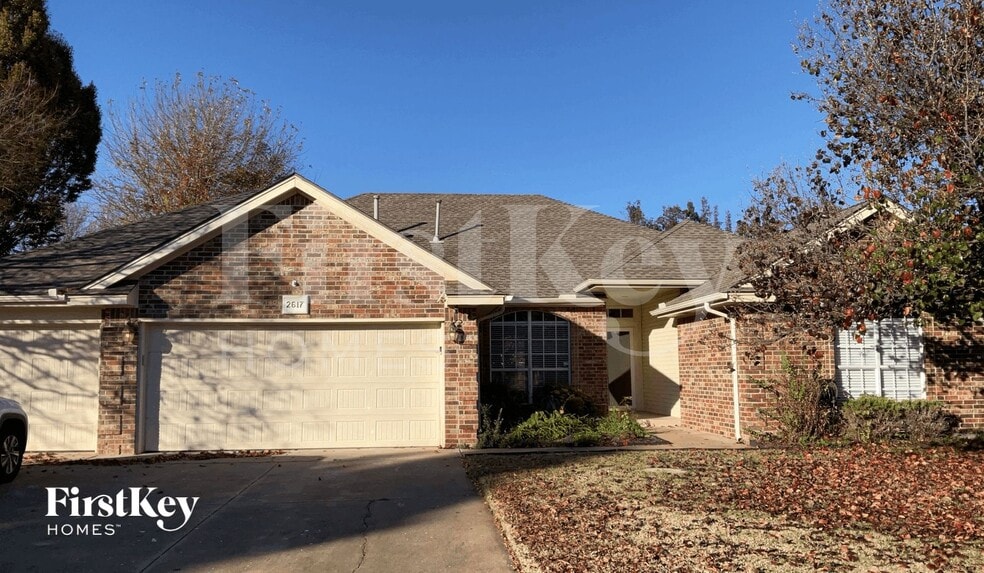2617 Jills Trail Edmond, OK 73012
The Trails NeighborhoodAbout This Home
We are currently making final preparations for this home to be available. We make Pre-Leasing easy! Apply now and, once you’re approved, take this home off the market by paying a Pre-Lease Hold Fee; ask your Leasing Professional for more information. Once the home is made ready, we'll notify you that it's available for touring and for you to accept or decline. If you decline the home, we'll be happy to help you find a different home or refund your Hold Fee. Please note that the advertised price may exclude additional fees. These include a mandatory $55 application fee per applicant; a one-time $75 admin fee; a $11 monthly utility management fee; fees for amenities like smart home or internet service; and optional conditional fees for services like self-guided tours with third-party provider Rently ($1.99 to $11.99), pet fees/rent, or pool maintenance, if applicable. HOA application and amenity fees, where applicable, are paid directly to the HOA. Get the home you want and the value you deserve with FirstKey Homes. Use our website to Apply Online, Schedule a Self-Tour, Review Resident Qualifications or Search More Homes; or contact our leasing department for help today. Pets are welcome. Apply soon, homes can go fast!
4 bedroom, 3 bathroom rental home in Edmond, OK, may be just the home for you.
FirstKey Homes, LLC is an Equal Housing Lessor under the FHA. Applicable local, state and federal laws may apply. Lease terms and conditions apply. This is not an offer to rent—you must submit additional information for review and approval. Listed features may not be accurate; confirm details with a leasing representative. Certain cities and municipalities – including St. Louis and Chicago – require a home inspection prior to a new resident taking possession of the home. If you are leasing a home in one of these areas, please note that your move-in date could be adjusted to accommodate inspection requirements. Please ask your leasing agent for more details. BEWARE OF RENTAL SCAMS: FirstKey Homes exclusively manages our homes (no third-party management). We do not lease homes through Craigslist, SocialServe, LetGo, Facebook Marketplace or other classified advertising services. All applications and lease signing can only be completed through using the RentCafe portal. We will never ask for wire transfers, cash apps like Venmo, Zelle, CashApp PayPal, or any other transferring method to collect funds. See FirstKey Homes website for full details and conditions. Listing photos are provided to help you select a home; all photos shown are for representative and illustrative purposes only but may not be exact. Colors and photo size may vary based on different resolutions, hue, brightness, contrast, or other photo variations. Photos on websites may be modified, changed, or amended at any time. For new construction homes, actual homes may vary, photos may be of similar home/floorplan, home may be under construction and photos may not be of actual home, individual homes, amenities, features, and views may differ. If you have any concerns, please schedule a tour prior to applying or leasing the listed home.

Map
- 2713 Jills Trail
- 1212 Pine Valley
- 1233 Bradford Place
- 900 Woodhollow Trail
- 2817 Natchez Trail
- 2604 Jeannes Trail
- 2321 Santa fe Cir
- 621 NW 188th St
- 781 N Santa fe Ave
- 2520 Antelope Trail
- 617 NW 186th St
- 2517 Antelope Cir
- 804 NW 193rd St
- 821 NW 192nd Terrace
- 1812 Natchez Rd
- 2324 Merlot Ct
- 604 NW 197th St
- 2904 Canton Ln
- 2109 Castle Rock
- 2424 Semillon Way
- 1216 Pine Valley
- 2601 Ricks Trail
- 1028 NW 191st St
- 213 Brackendale Ln
- 612 NW 182nd St
- 1912 Dena Dr
- 1824 Woody Ln
- 2013 Cedar Meadow Ln
- 2405 NW 197th St
- 508 NW 179th Cir
- 1200 NW 199th St
- 1205 Swan Lake Rd
- 1932 Lariat Cir
- 18001 Highland Park Rd
- 516 Foxfire Rd
- 613 Doe Trail
- 1409 NW 182nd St
- 1812 Foxfire Rd
- 25 Creek View Dr
- 925 Swan Lake Ct
