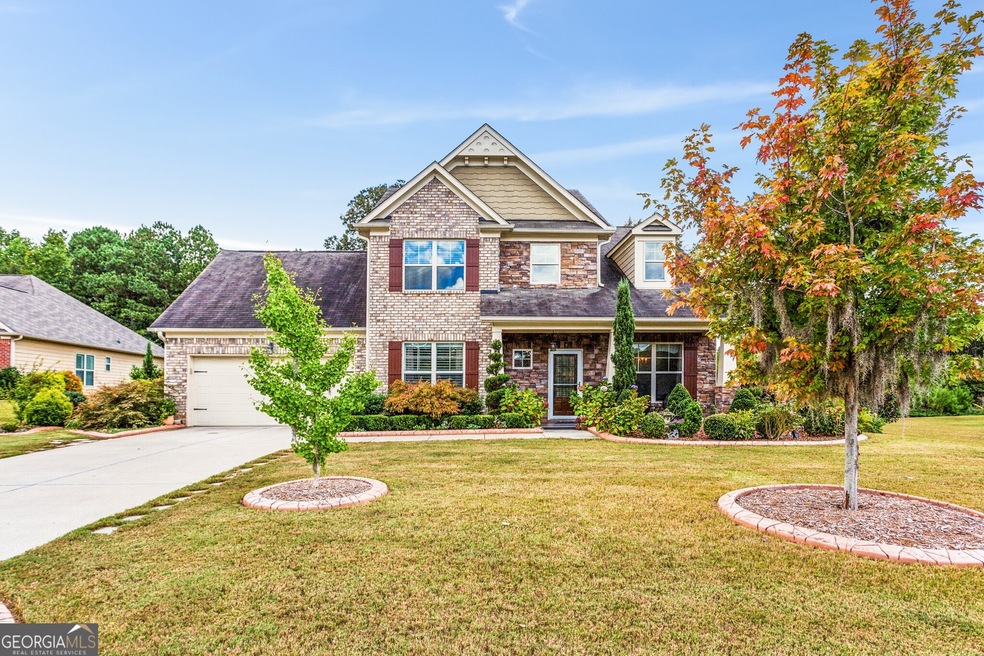Stunning Craftsman Home! Nestled in one of Powder Spring's most sought-after neighborhoods, and located within a desirable School District. Step onto the inviting Tiled, Covered Front Porch and enter into a light-filled Foyer that sets the tone for the Open, Flowing Floorplan. To the right, a Formal Dining Room showcases elegant Wainscoting, perfect for hosting gatherings. Gleaming Hardwood Floors lead you through the home to the heart of the living space, an open concept Family Room with Vaulted Ceilings that showcase Skylights with remote-controlled shades and a cozy Fireplace. The Kitchen is a chef's dream with Stainless Steel Appliances, a stylish Tile Backsplash, Granite Countertops, and a Large Island Breakfast Bar. Enjoy casual meals in the Breakfast Nook, which sits seamlessly off of the kitchen. Retreat to the Spacious Main Level Owner's suite that offers a Large Walk-In Closet and a Spa-Style Ensuite with Dual Vanities, a Soaking Tub, and an Oversized Tiled Shower. A Secondary Bedroom and Full Bathroom on the main level offers versatility for either a Home Office or a Guest Suite. Upstairs, you'll discover a spacious Lofted Area, ideal for a Reading Nook or Media Space. Two Additional Bedrooms and a Hall Bathroom complete this level, providing plenty of space for everyone. Step outside to enjoy the Screened Patio, with beautiful tile flooring, perfect for relaxing while overlooking the Beautifully Landscaped Backyard, complete with a Lush Garden installed by a master gardener, remote controlled irrigation system, and a peaceful Fountain. Located just Minutes to the Silver Comet Trail, Downtown Powder Springs, Shopping, Dining, and more with Easy Highway Access!

