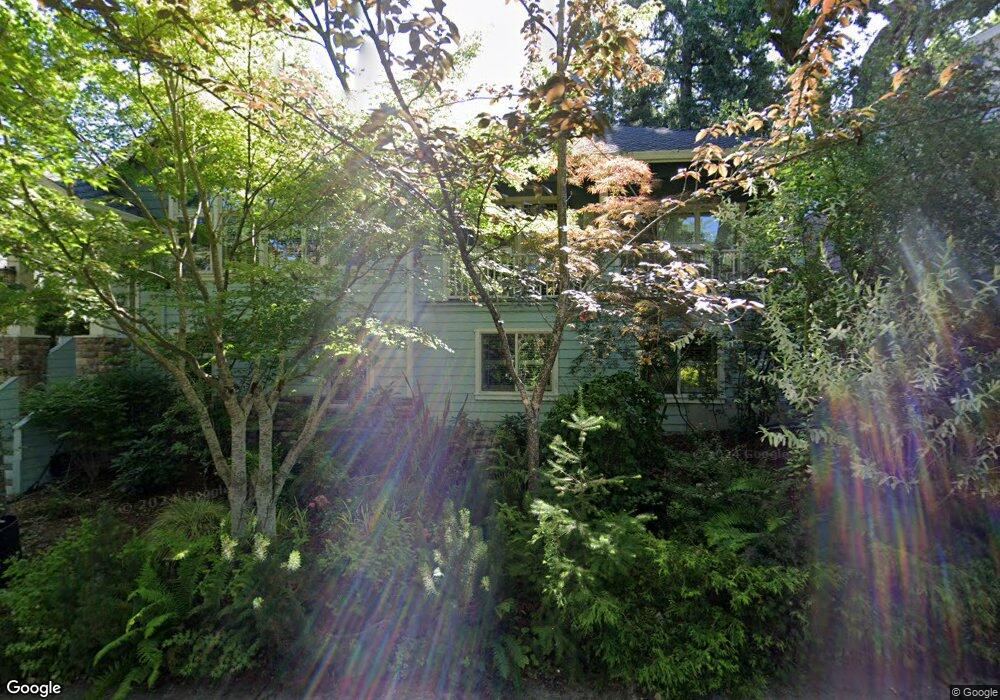2617 Laurel Hill Dr Eugene, OR 97403
Laurel Hill NeighborhoodEstimated Value: $657,544 - $737,000
3
Beds
3
Baths
2,569
Sq Ft
$268/Sq Ft
Est. Value
About This Home
This home is located at 2617 Laurel Hill Dr, Eugene, OR 97403 and is currently estimated at $689,136, approximately $268 per square foot. 2617 Laurel Hill Dr is a home located in Lane County with nearby schools including Edison Elementary School, Roosevelt Middle School, and South Eugene High School.
Ownership History
Date
Name
Owned For
Owner Type
Purchase Details
Closed on
Feb 15, 2006
Sold by
Forsyth Lance L
Bought by
Miller Donald J and Miller Ellen S
Current Estimated Value
Home Financials for this Owner
Home Financials are based on the most recent Mortgage that was taken out on this home.
Original Mortgage
$43,856
Interest Rate
5.69%
Mortgage Type
Stand Alone Second
Purchase Details
Closed on
May 23, 2005
Sold by
Forsyth Lance L and Seale Lora M
Bought by
Forsyth Lance L
Home Financials for this Owner
Home Financials are based on the most recent Mortgage that was taken out on this home.
Original Mortgage
$334,400
Interest Rate
5.87%
Mortgage Type
Construction
Purchase Details
Closed on
Oct 6, 2004
Sold by
Visionary Investments Ii Inc
Bought by
Forsyth Lance L and Seale Lora M
Create a Home Valuation Report for This Property
The Home Valuation Report is an in-depth analysis detailing your home's value as well as a comparison with similar homes in the area
Home Values in the Area
Average Home Value in this Area
Purchase History
| Date | Buyer | Sale Price | Title Company |
|---|---|---|---|
| Miller Donald J | $439,000 | Pacific Northwest Title Of L | |
| Forsyth Lance L | -- | Cascade Title Co | |
| Forsyth Lance L | $188,000 | American Title Group |
Source: Public Records
Mortgage History
| Date | Status | Borrower | Loan Amount |
|---|---|---|---|
| Closed | Miller Donald J | $43,856 | |
| Open | Miller Donald J | $351,200 | |
| Previous Owner | Forsyth Lance L | $334,400 |
Source: Public Records
Tax History
| Year | Tax Paid | Tax Assessment Tax Assessment Total Assessment is a certain percentage of the fair market value that is determined by local assessors to be the total taxable value of land and additions on the property. | Land | Improvement |
|---|---|---|---|---|
| 2025 | $9,225 | $473,491 | -- | -- |
| 2024 | $9,111 | $459,700 | -- | -- |
| 2023 | $9,111 | $446,311 | -- | -- |
| 2022 | $8,535 | $433,312 | $0 | $0 |
| 2021 | $8,017 | $420,692 | $0 | $0 |
| 2020 | $8,021 | $408,439 | $0 | $0 |
| 2019 | $7,611 | $396,543 | $0 | $0 |
| 2018 | $7,151 | $373,781 | $0 | $0 |
| 2017 | $6,701 | $373,781 | $0 | $0 |
| 2016 | $6,420 | $362,894 | $0 | $0 |
| 2015 | $6,223 | $352,324 | $0 | $0 |
| 2014 | $6,149 | $342,062 | $0 | $0 |
Source: Public Records
Map
Nearby Homes
- 2614 Waterlily Dr Unit Lot 2
- 2630 Waterlily Dr Unit Lot 2-6
- 2540 Fieldcress Rd
- 2691 Rockrose Ln Unit Lot 21
- 2533 Rockrose Ln
- 2461 Riverview St
- 2689 Cupola Dr
- 2738 Cascara Dr Unit 85
- 2668 Cascara Dr
- 0 Cascara Dr Unit 84
- 0 Cascara Dr Unit 64
- 0 Cascara Dr Unit 89
- 0 Cascara Dr Unit 83
- 3054 Hendricks Hill Dr
- 2623 Cascara Dr
- 2984 Floral Hill Dr
- 3740 Rockcress Rd
- 3773 Rockcress Rd
- 2645 Cupola Dr Unit 13
- 2629 Cupola Dr Unit 10
- 2615 Laurel Hill Dr
- 2619 Laurel Hill Dr
- 2540 Brackenfern Rd
- 2613 Laurel Hill Dr
- 2532 Brackenfern Rd
- 2606 Laurel Hill Dr
- 2526 Brackenfern Rd
- 2560 Brackenfern Rd
- 2560 Brackenfern Blvd Unit LOT49
- 2518 Brackenfern Rd
- 2611 Laurel Hill Dr
- 2618 Laurel Hill Dr
- 2552 Brackenfern Blvd Unit LOT50
- 2546 Brackenfern Blvd Unit LOT51
- 2437 Snowberry Rd
- 2510 Brackenfern Rd Unit LOT56
- 2682 Laurel Hill Dr
- 2568 Brackenfern Blvd Unit LOT48
- 2586 Brackenfern Rd
- 2574 Brackenfern Blvd
Your Personal Tour Guide
Ask me questions while you tour the home.
