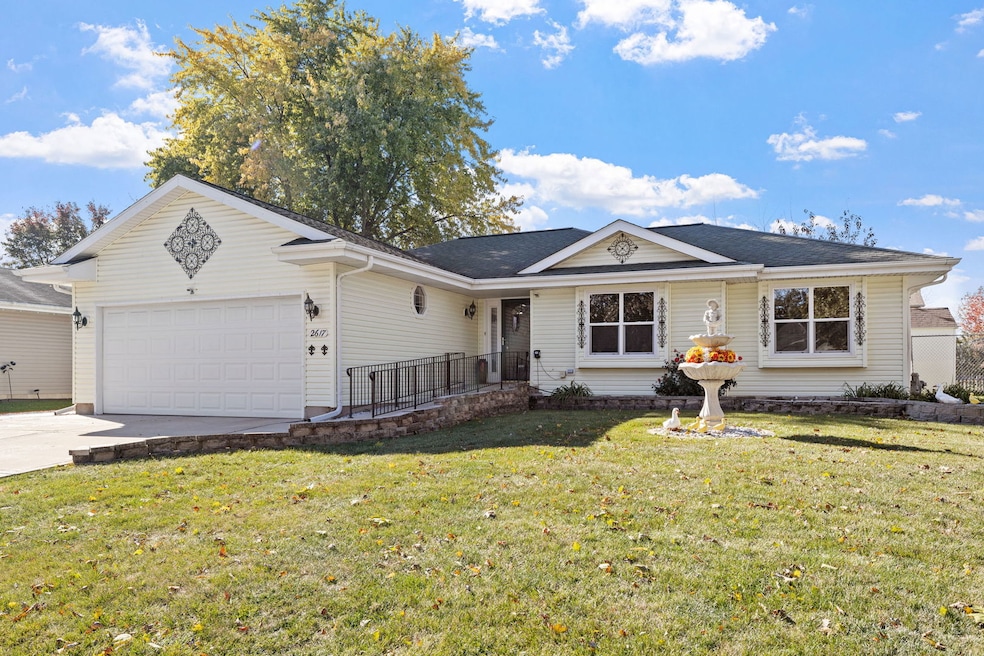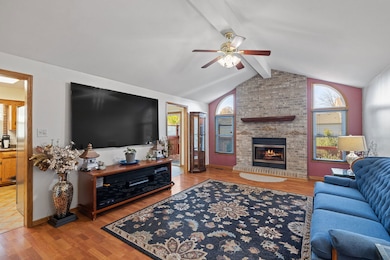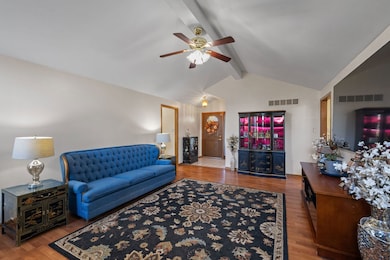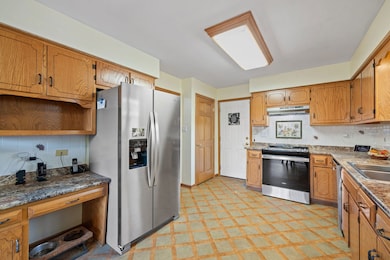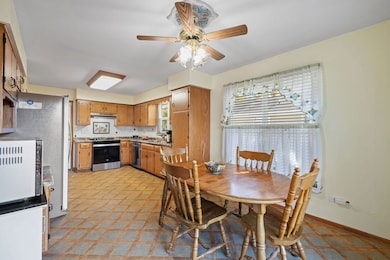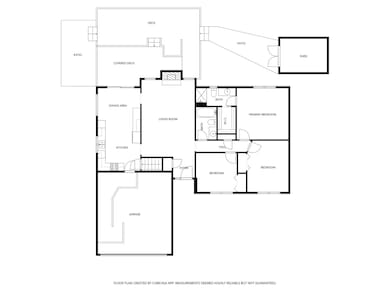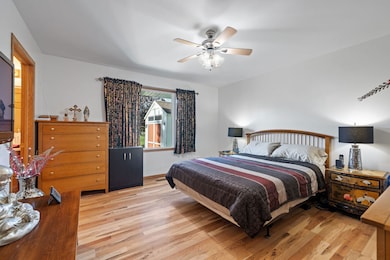2617 Ruth Fitzgerald Dr Unit 7 Plainfield, IL 60586
Fall Creek NeighborhoodEstimated payment $2,314/month
Highlights
- Deck
- Recreation Room
- Wood Flooring
- Property is near a park
- Ranch Style House
- Workshop
About This Home
This well-kept 3-bedroom, 3-bath ranch blends comfortable living with great indoor-outdoor flow. A vaulted living room with a center beam is anchored by a floor-to-ceiling brick fireplace flanked by arched windows, while wood floors and ceiling fans continue through much of the main level. The spacious eat-in kitchen features extensive oak cabinetry, generous counter space, a tile backsplash with decorative accents, and stainless steel appliances; a sunny dining nook opens through a sliding glass door to an expansive deck with lattice privacy panels overlooking a fenced yard with a storage shed and a mature tree. The primary bedroom offers hardwood flooring and a private bath with a long vanity and step-in shower, and two additional bedrooms-one currently suited as a home office-are served by a full hall bath with a tub/shower combo. The finished basement expands your options with a large recreation/media area, a separate flex room, a full bath with a corner shower, a bright laundry/mechanical room, and a workshop/storage space. An attached 2-car garage, extended driveway, and a welcoming front walk with ramp complete the picture of a move-in-ready home with room to spread out inside and out.
Home Details
Home Type
- Single Family
Est. Annual Taxes
- $5,581
Year Built
- Built in 1996
Lot Details
- 9,583 Sq Ft Lot
- Lot Dimensions are 75x127.3x72x128.3
- Fenced
Parking
- 2 Car Garage
- Driveway
Home Design
- Ranch Style House
- Asphalt Roof
- Concrete Perimeter Foundation
Interior Spaces
- 1,264 Sq Ft Home
- Family Room
- Living Room with Fireplace
- Combination Kitchen and Dining Room
- Recreation Room
- Workshop
- Utility Room with Study Area
Kitchen
- Range
- Microwave
- Dishwasher
Flooring
- Wood
- Laminate
- Vinyl
Bedrooms and Bathrooms
- 3 Bedrooms
- 3 Potential Bedrooms
- 3 Full Bathrooms
- No Tub in Bathroom
Laundry
- Laundry Room
- Dryer
- Washer
Basement
- Basement Fills Entire Space Under The House
- Finished Basement Bathroom
Accessible Home Design
- Handicap Shower
- Grab Bar In Bathroom
- Wheelchair Access
- Accessibility Features
- More Than Two Accessible Exits
- Ramp on the main level
- Wheelchair Ramps
Utilities
- Central Air
- Heating System Uses Natural Gas
- 100 Amp Service
Additional Features
- Deck
- Property is near a park
Listing and Financial Details
- Homeowner Tax Exemptions
- Other Tax Exemptions
Map
Home Values in the Area
Average Home Value in this Area
Tax History
| Year | Tax Paid | Tax Assessment Tax Assessment Total Assessment is a certain percentage of the fair market value that is determined by local assessors to be the total taxable value of land and additions on the property. | Land | Improvement |
|---|---|---|---|---|
| 2024 | $5,581 | $95,928 | $21,940 | $73,988 |
| 2023 | $5,581 | $86,640 | $19,816 | $66,824 |
| 2022 | $2,898 | $77,814 | $17,797 | $60,017 |
| 2021 | $4,566 | $70,053 | $16,633 | $53,420 |
| 2020 | $4,477 | $68,065 | $16,161 | $51,904 |
| 2019 | $4,285 | $64,855 | $15,399 | $49,456 |
| 2018 | $4,225 | $60,935 | $14,469 | $46,466 |
| 2017 | $4,069 | $57,907 | $13,750 | $44,157 |
| 2016 | $3,957 | $55,228 | $13,114 | $42,114 |
| 2015 | $3,966 | $51,736 | $12,285 | $39,451 |
| 2014 | $3,966 | $49,909 | $11,851 | $38,058 |
| 2013 | $3,966 | $49,909 | $11,851 | $38,058 |
Property History
| Date | Event | Price | List to Sale | Price per Sq Ft |
|---|---|---|---|---|
| 11/03/2025 11/03/25 | For Sale | $350,000 | 0.0% | $277 / Sq Ft |
| 11/02/2025 11/02/25 | Price Changed | $350,000 | -- | $277 / Sq Ft |
Purchase History
| Date | Type | Sale Price | Title Company |
|---|---|---|---|
| Interfamily Deed Transfer | -- | Attorney | |
| Warranty Deed | $166,000 | -- | |
| Interfamily Deed Transfer | -- | -- | |
| Warranty Deed | -- | Stewart Title Company | |
| Sheriffs Deed | -- | -- | |
| Sheriffs Deed | $148,180 | -- | |
| Trustee Deed | $135,000 | -- |
Mortgage History
| Date | Status | Loan Amount | Loan Type |
|---|---|---|---|
| Open | $125,700 | No Value Available | |
| Previous Owner | $135,750 | FHA |
Source: Midwest Real Estate Data (MRED)
MLS Number: 12456092
APN: 06-03-30-406-015
- 0001 S State Route 59
- 0002 S State Route 59
- 6309 Ventura Ct
- 6610 Leupold Ln Unit 12
- 2807 Arches Ct
- 25602 W Cerena Cir
- 6507 Goldhaber Ln Unit 15
- 6304 Southridge Dr
- BELLAMY Plan at Ashford Place
- COVENTRY Plan at Ashford Place
- HENLEY Plan at Ashford Place
- HOLCOMBE Plan at Ashford Place
- HAVEN Plan at Ashford Place
- 6981 Paradise Cir Unit 2
- 2707 Sierra Ave Unit 7
- 25424 W Ashton Dr
- 6615 Bazz Dr
- 25501 W Cerena Cir
- 2573 Canyon Dr Unit 310
- 2916 Sierra Ave Unit 1
- 2714 Joe Adler Dr
- 2042 Legacy Pointe Blvd
- 2110 Three Forks Dr
- 7004 Gallatin Dr Unit ID1285080P
- 2706 Steamboat Cir
- 2202 Henning Place
- 1801 Winger Dr
- 1907 Arbor Falls Dr
- 1612 Lake Pointe Dr
- 1708 Lake Pointe Ct
- 2200 Brindlewood Dr
- 1415 Baltz Dr
- 1915 Chestnut Grove Dr
- 5805 Emerald Pointe Dr
- 5756 Emerald Pointe Dr
- 5304 Kingsbury Estates Dr
- 16101 S Legion Ct
- 6512 Fitzer Dr
- 15728 Brookshore Dr
- 1313 Lasser Dr
