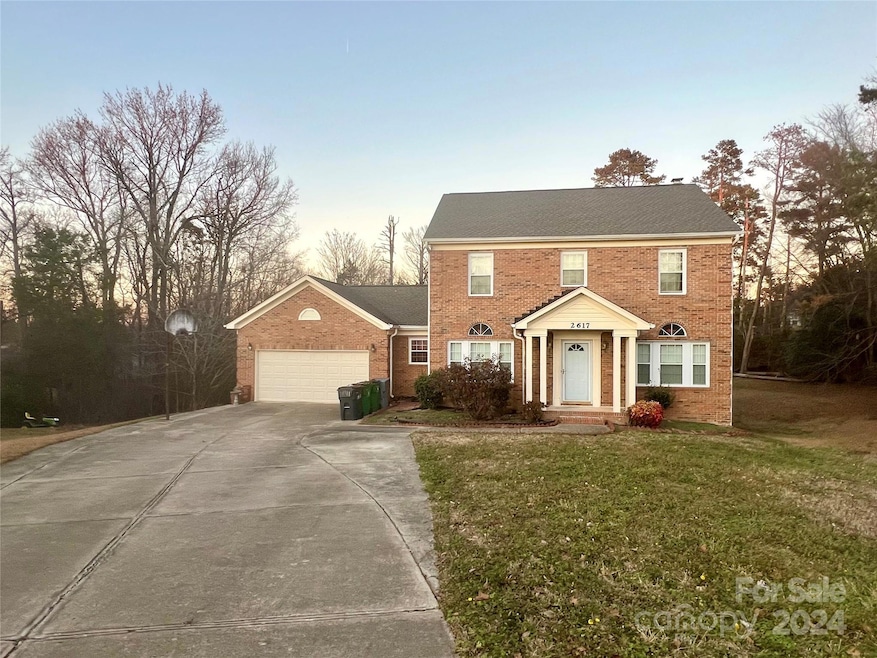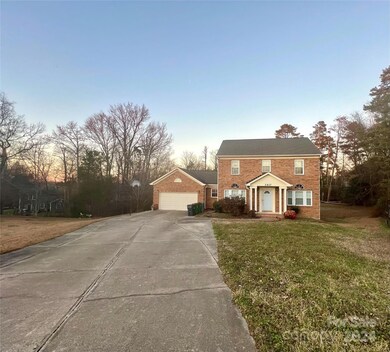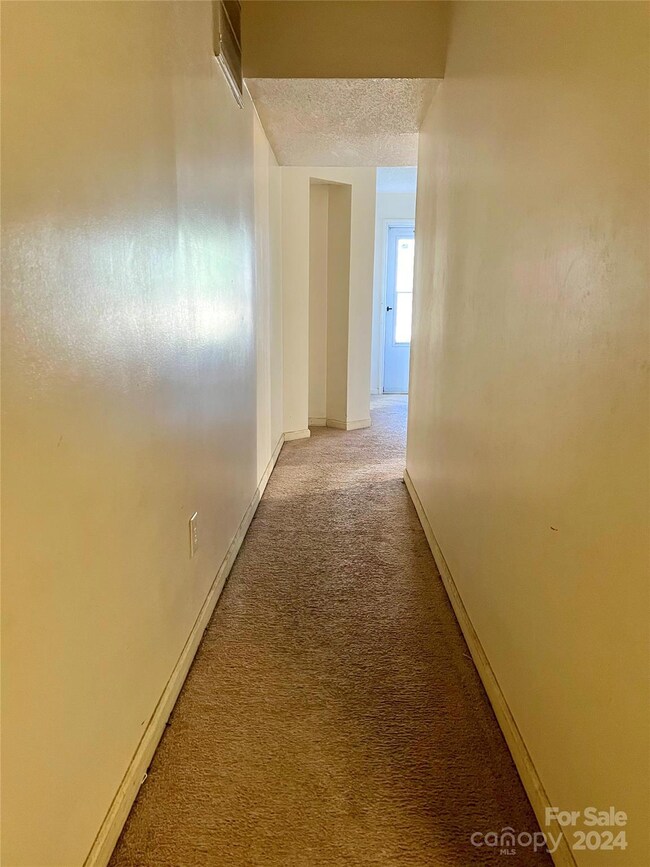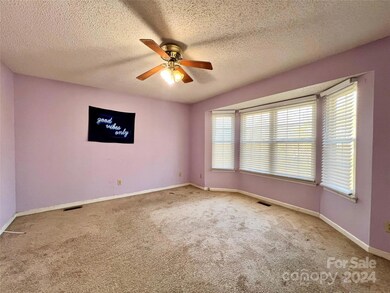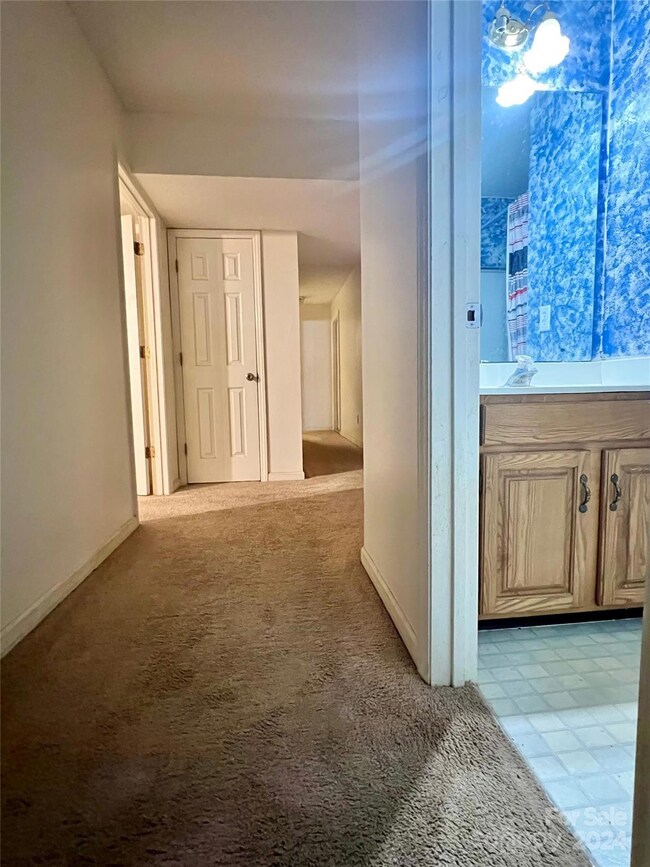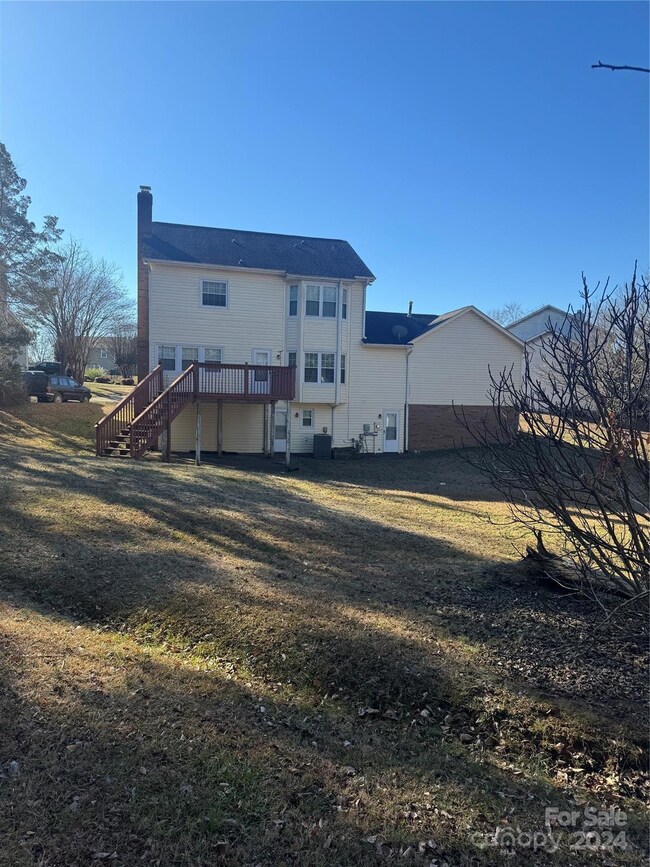
2617 Tuckton Ct Charlotte, NC 28262
Harris-Houston NeighborhoodHighlights
- Cul-De-Sac
- Forced Air Heating and Cooling System
- 2 Car Garage
- Laundry Room
- Ceiling Fan
About This Home
As of May 2025This luxurious home is located in a wonderful location Closer to UNCC, Shopping, Grocery Stores, Hospital, Hwys, Restaurants and Concord Mills Mall. This delightful two-story home, perfectly situated near the vibrant community of Harrisburg, boasts of 6 spacious bedrooms with a basement and 3.5 well-appointed bathrooms, this residence is designed for comfort and style. perfect for gatherings or peaceful retreats. Additional highlights include a convenient two-car garage and the freedom of an HOA, providing both practicality and flexibility for your lifestyle. Home needs some TLC/cosmetic repairs, being Sold AS IS. Seller agrees with an acceptable offer to give the buyer $2500 towards closing cost and a home warranty up to $ 700.
Last Agent to Sell the Property
Kingdom Builders Realty Brokerage Email: macdonaldcromwell.realtor@gmail.com License #343875 Listed on: 12/23/2024
Last Buyer's Agent
Kingdom Builders Realty Brokerage Email: macdonaldcromwell.realtor@gmail.com License #343875 Listed on: 12/23/2024
Home Details
Home Type
- Single Family
Est. Annual Taxes
- $3,462
Year Built
- Built in 1989
Lot Details
- Cul-De-Sac
- Property is zoned N1-A
Parking
- 2 Car Garage
- Front Facing Garage
- Driveway
Home Design
- Brick Exterior Construction
- Vinyl Siding
Interior Spaces
- 2-Story Property
- Ceiling Fan
- Great Room with Fireplace
- Finished Basement
Kitchen
- Electric Oven
- Electric Range
- Dishwasher
- Disposal
Bedrooms and Bathrooms
Laundry
- Laundry Room
- Electric Dryer Hookup
Schools
- Stoney Creek Elementary School
- James Martin Middle School
- Julius L. Chambers High School
Utilities
- Forced Air Heating and Cooling System
- Heating System Uses Natural Gas
- Electric Water Heater
Community Details
- Shelton Subdivision
Listing and Financial Details
- Assessor Parcel Number 051-282-40
Ownership History
Purchase Details
Home Financials for this Owner
Home Financials are based on the most recent Mortgage that was taken out on this home.Purchase Details
Home Financials for this Owner
Home Financials are based on the most recent Mortgage that was taken out on this home.Purchase Details
Purchase Details
Similar Homes in Charlotte, NC
Home Values in the Area
Average Home Value in this Area
Purchase History
| Date | Type | Sale Price | Title Company |
|---|---|---|---|
| Warranty Deed | $435,000 | Os National Title | |
| Warranty Deed | $367,000 | Os National Title | |
| Warranty Deed | $367,000 | Os National Title | |
| Warranty Deed | $174,500 | Attorney | |
| Deed | $148,000 | -- |
Mortgage History
| Date | Status | Loan Amount | Loan Type |
|---|---|---|---|
| Open | $435,000 | New Conventional | |
| Previous Owner | $25,000 | Credit Line Revolving | |
| Previous Owner | $150,000 | Unknown |
Property History
| Date | Event | Price | Change | Sq Ft Price |
|---|---|---|---|---|
| 05/01/2025 05/01/25 | Sold | $435,000 | 0.0% | $151 / Sq Ft |
| 03/26/2025 03/26/25 | Pending | -- | -- | -- |
| 03/17/2025 03/17/25 | For Sale | $435,000 | +18.7% | $151 / Sq Ft |
| 01/28/2025 01/28/25 | Sold | $366,600 | -16.7% | $126 / Sq Ft |
| 01/04/2025 01/04/25 | Pending | -- | -- | -- |
| 12/23/2024 12/23/24 | For Sale | $440,000 | 0.0% | $151 / Sq Ft |
| 11/01/2015 11/01/15 | Rented | $1,400 | +1.8% | -- |
| 10/21/2015 10/21/15 | Under Contract | -- | -- | -- |
| 10/18/2015 10/18/15 | For Rent | $1,375 | -- | -- |
Tax History Compared to Growth
Tax History
| Year | Tax Paid | Tax Assessment Tax Assessment Total Assessment is a certain percentage of the fair market value that is determined by local assessors to be the total taxable value of land and additions on the property. | Land | Improvement |
|---|---|---|---|---|
| 2023 | $3,462 | $436,900 | $80,000 | $356,900 |
| 2022 | $2,390 | $234,700 | $40,000 | $194,700 |
| 2021 | $2,379 | $234,700 | $40,000 | $194,700 |
| 2020 | $2,372 | $234,700 | $40,000 | $194,700 |
| 2019 | $2,356 | $234,700 | $40,000 | $194,700 |
| 2018 | $2,095 | $154,100 | $21,000 | $133,100 |
| 2017 | $2,058 | $154,100 | $21,000 | $133,100 |
| 2016 | $2,048 | $154,100 | $21,000 | $133,100 |
| 2015 | $2,037 | $154,100 | $21,000 | $133,100 |
| 2014 | $2,041 | $154,100 | $21,000 | $133,100 |
Agents Affiliated with this Home
-
A
Seller's Agent in 2025
Amy Horne
Opendoor Brokerage LLC
-
M
Seller's Agent in 2025
MacDonald Cromwell
Kingdom Builders Realty
-
K
Buyer's Agent in 2025
Kendric Best
Equity North Carolinas Real Estate, LLC
-
R
Seller's Agent in 2015
Richard Esquer
The Advisor Group Carolinas
Map
Source: Canopy MLS (Canopy Realtor® Association)
MLS Number: 4205553
APN: 051-282-40
- 13011 Hampton Bay Ln
- 13120 Hampton Bay Ln
- 12112 Devon Square Ct
- 12140 Devon Square Ct
- 10115 Chatham Run Ln
- 11235 Breezehill Ln
- 2120 Turtle Point Rd
- 11027 Daisy Ct
- 2008 Bantry Ln
- 11219 Kempsford Dr
- 1811 Tufnell Ct
- 720 Reigate Rd
- 0 Summit View Pkwy Unit CAR4272229
- 900 Houston Heights Rd
- 2113 Killarney Place
- 10426 Kempsford Dr
- 3619 Dashiel Dr
- 10401 Kempsford Dr Unit 64
- 2012 Killarney Place
- 10328 Kempsford Dr
