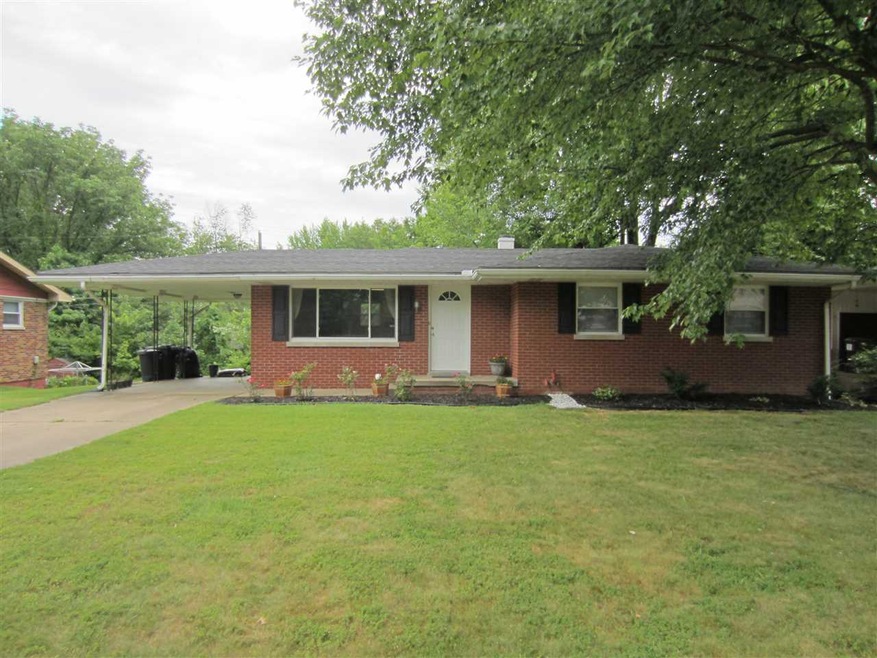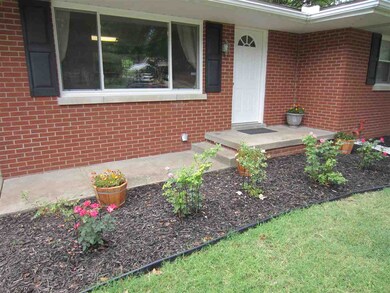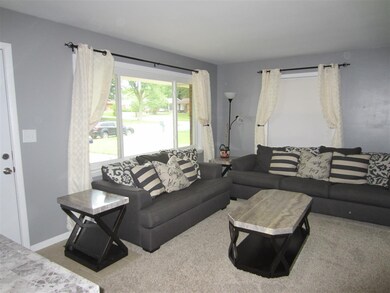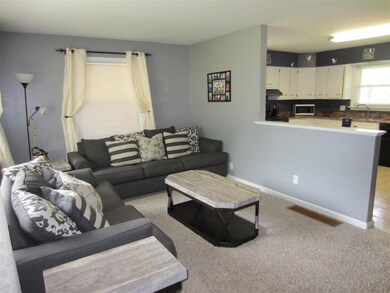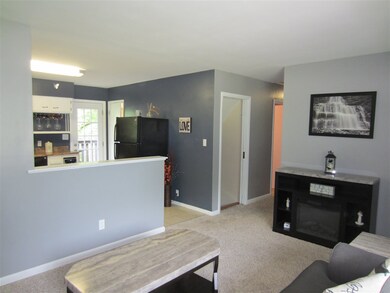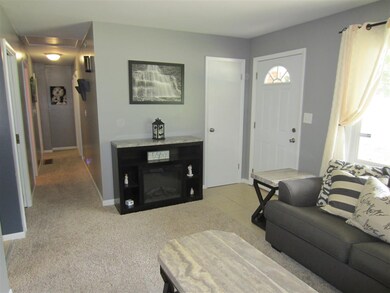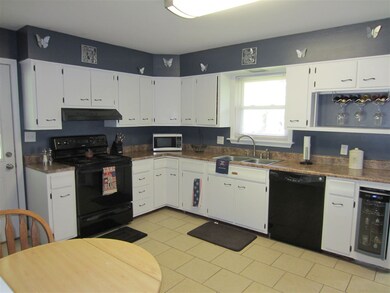
2617 Vista View Dr Evansville, IN 47711
Melody Hill NeighborhoodHighlights
- Primary Bedroom Suite
- Ranch Style House
- Community Fire Pit
- North High School Rated A-
- Covered patio or porch
- Utility Sink
About This Home
As of March 2025Stunning updates in this all brick ranch with finished walk-out basement! Located in the popular Melody Hills Neighborhood, this tastefully decorated home is move-in ready, full of light, and has so much to offer. The Living Room has a large window, tile entry, and is partially open to the Eat-In Kitchen. You will enjoy cooking in the Kitchen with ceramic tile floor, plenty of white cabinets, large pantry, and the black appliances are included, even the wine chiller, if the buyer likes. The well-thought-out bath layout allows the full and half bath to share the tub/shower, with a door in-between for privacy. The Baths have ceramic tile floor and newer fixtures. There is a pocket door leading to the Basement stairway. The huge Family Room is located in the walk-out basement, and has ceramic tile, and a large picture window, making it not feel like a basement at all! The other half of the basement is a large, clean utility room with a big window, ideal for wintering plants, utility sink, built-in cabinets and shelves, and tons of storage. Off the Kitchen is a spacious deck, also accessed by the Master Bedroom, and under the deck is a similar size covered patio. The backyard has a nice little garden bed, storage shed with electricity, firepit, and landscaping. Roof is approx. 4-5 years old per owner. Sale includes: refrigerator, range/oven, dishwasher, all blinds.
Last Buyer's Agent
Ginger Tracey
GOEBEL COMMERCIAL REALTY, INC
Home Details
Home Type
- Single Family
Est. Annual Taxes
- $734
Year Built
- Built in 1960
Lot Details
- 10,125 Sq Ft Lot
- Lot Dimensions are 75 x 135
- Landscaped
- Sloped Lot
Parking
- 1 Car Garage
- Carport
- Driveway
Home Design
- Ranch Style House
- Brick Exterior Construction
- Asphalt Roof
Interior Spaces
- Ceiling Fan
- Double Pane Windows
- Attic Fan
Kitchen
- Eat-In Kitchen
- Utility Sink
Flooring
- Carpet
- Ceramic Tile
Bedrooms and Bathrooms
- 3 Bedrooms
- Primary Bedroom Suite
- Bathtub with Shower
Partially Finished Basement
- Walk-Out Basement
- Basement Fills Entire Space Under The House
- Block Basement Construction
Utilities
- Forced Air Heating and Cooling System
- Heating System Uses Gas
Additional Features
- Covered patio or porch
- Suburban Location
Community Details
- Community Fire Pit
Listing and Financial Details
- Assessor Parcel Number 82-06-03-002-402.014-019
Ownership History
Purchase Details
Home Financials for this Owner
Home Financials are based on the most recent Mortgage that was taken out on this home.Purchase Details
Home Financials for this Owner
Home Financials are based on the most recent Mortgage that was taken out on this home.Purchase Details
Home Financials for this Owner
Home Financials are based on the most recent Mortgage that was taken out on this home.Purchase Details
Home Financials for this Owner
Home Financials are based on the most recent Mortgage that was taken out on this home.Purchase Details
Purchase Details
Home Financials for this Owner
Home Financials are based on the most recent Mortgage that was taken out on this home.Similar Homes in Evansville, IN
Home Values in the Area
Average Home Value in this Area
Purchase History
| Date | Type | Sale Price | Title Company |
|---|---|---|---|
| Warranty Deed | $220,000 | None Listed On Document | |
| Warranty Deed | -- | -- | |
| Quit Claim Deed | -- | -- | |
| Warranty Deed | -- | None Available | |
| Sheriffs Deed | $62,252 | None Available | |
| Warranty Deed | -- | None Available |
Mortgage History
| Date | Status | Loan Amount | Loan Type |
|---|---|---|---|
| Open | $209,000 | New Conventional | |
| Previous Owner | $109,000 | New Conventional | |
| Previous Owner | $113,960 | FHA | |
| Previous Owner | $111,000 | New Conventional | |
| Previous Owner | $112,423 | FHA | |
| Previous Owner | $12,400 | Future Advance Clause Open End Mortgage | |
| Previous Owner | $17,250 | Future Advance Clause Open End Mortgage | |
| Previous Owner | $92,000 | New Conventional | |
| Previous Owner | $10,000 | Credit Line Revolving |
Property History
| Date | Event | Price | Change | Sq Ft Price |
|---|---|---|---|---|
| 03/10/2025 03/10/25 | Sold | $234,000 | +2.9% | $129 / Sq Ft |
| 02/08/2025 02/08/25 | Pending | -- | -- | -- |
| 01/22/2025 01/22/25 | For Sale | $227,500 | 0.0% | $126 / Sq Ft |
| 12/28/2024 12/28/24 | Pending | -- | -- | -- |
| 11/26/2024 11/26/24 | For Sale | $227,500 | +3.4% | $126 / Sq Ft |
| 06/16/2023 06/16/23 | Sold | $220,000 | 0.0% | $135 / Sq Ft |
| 05/07/2023 05/07/23 | Pending | -- | -- | -- |
| 05/05/2023 05/05/23 | For Sale | $220,000 | +81.8% | $135 / Sq Ft |
| 08/18/2016 08/18/16 | Sold | $121,000 | +0.9% | $74 / Sq Ft |
| 06/30/2016 06/30/16 | Pending | -- | -- | -- |
| 06/27/2016 06/27/16 | For Sale | $119,900 | +4.7% | $74 / Sq Ft |
| 11/29/2012 11/29/12 | Sold | $114,500 | +505.8% | $66 / Sq Ft |
| 10/22/2012 10/22/12 | Pending | -- | -- | -- |
| 09/24/2012 09/24/12 | For Sale | $18,900 | -- | $11 / Sq Ft |
Tax History Compared to Growth
Tax History
| Year | Tax Paid | Tax Assessment Tax Assessment Total Assessment is a certain percentage of the fair market value that is determined by local assessors to be the total taxable value of land and additions on the property. | Land | Improvement |
|---|---|---|---|---|
| 2024 | $1,784 | $187,200 | $16,400 | $170,800 |
| 2023 | $1,674 | $182,400 | $16,600 | $165,800 |
| 2022 | $1,512 | $161,100 | $16,600 | $144,500 |
| 2021 | $1,211 | $134,800 | $16,600 | $118,200 |
| 2020 | $1,220 | $138,900 | $16,600 | $122,300 |
| 2019 | $1,025 | $119,900 | $16,600 | $103,300 |
| 2018 | $1,014 | $119,900 | $16,600 | $103,300 |
| 2017 | $983 | $118,000 | $16,600 | $101,400 |
| 2016 | $769 | $108,200 | $16,600 | $91,600 |
| 2014 | $741 | $106,500 | $16,600 | $89,900 |
| 2013 | -- | $107,400 | $16,600 | $90,800 |
Agents Affiliated with this Home
-
R
Seller's Agent in 2025
RANDAL FOLZ
FOLZ REALTORS
-
J
Buyer's Agent in 2025
Jessica Hillyard
Berkshire Hathaway HomeServices Indiana Realty
-
C
Seller's Agent in 2023
Cherona Hajewski
F.C. TUCKER EMGE
-
C
Buyer's Agent in 2023
Carolyn Ellis
ERA FIRST ADVANTAGE REALTY, INC
-
J
Seller's Agent in 2016
Jane Crowley
RE/MAX
-
G
Buyer's Agent in 2016
Ginger Tracey
GOEBEL COMMERCIAL REALTY, INC
Map
Source: Indiana Regional MLS
MLS Number: 201630128
APN: 82-06-03-002-402.014-019
- 4720 Leah Dr
- 4409 Clover Dr
- 3517 Bexley Ct
- 3401 Oak Terrace
- 3010 Cypress Ct
- 3400 Cobblefield Dr
- 3424 Mariner Dr
- 3430 Cobblefield Dr
- 3533 Mariner Dr
- 3521 Bronson Ln
- 3746 Rolling Rock Dr
- 5844 Flagstone Dr
- 3500 Oak Hill Rd
- 3401 Yale Dr
- 2601 Greatway Ct
- 4432 N Iroquois Dr
- 8206 Bucks Ln
- 3408 Fox Ct
- 4400 Bergdolt Rd
- 1700 Venture Dr
