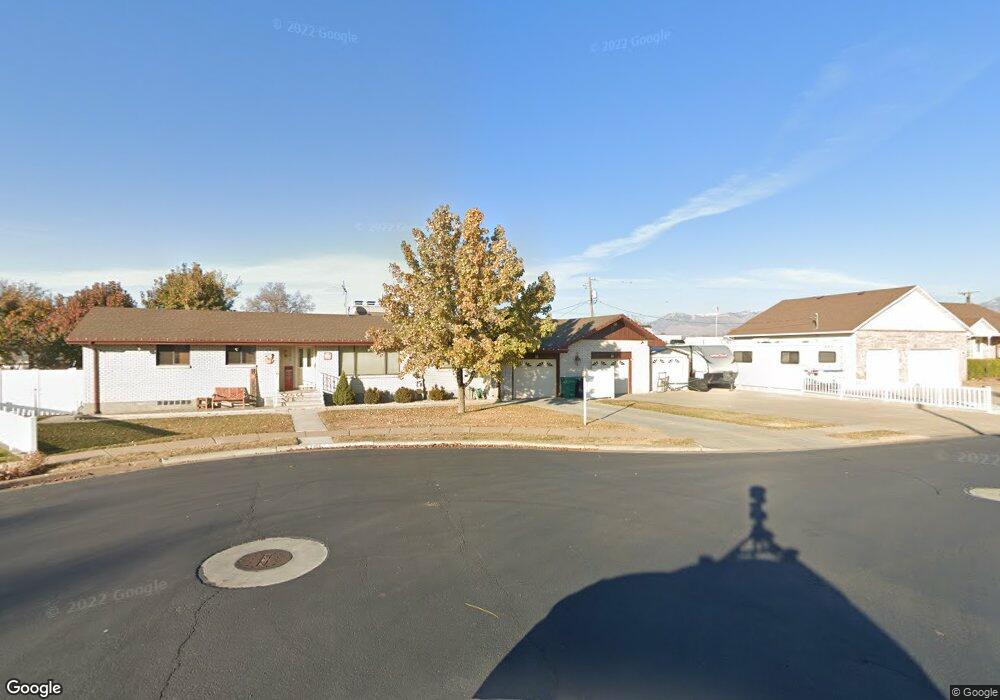Estimated Value: $357,000 - $387,000
4
Beds
2
Baths
2,484
Sq Ft
$150/Sq Ft
Est. Value
About This Home
This home is located at 2617 W 4850 S, Roy, UT 84067 and is currently estimated at $372,517, approximately $149 per square foot. 2617 W 4850 S is a home located in Weber County with nearby schools including Lakeview Elementary School, Roy Junior High School, and Roy High School.
Ownership History
Date
Name
Owned For
Owner Type
Purchase Details
Closed on
Apr 29, 2019
Sold by
Sackett Jan L and Kent Jan L
Bought by
Sackett Robert Lavell and Sackett Kelli Jean
Current Estimated Value
Home Financials for this Owner
Home Financials are based on the most recent Mortgage that was taken out on this home.
Original Mortgage
$209,142
Outstanding Balance
$185,864
Interest Rate
4.75%
Mortgage Type
FHA
Estimated Equity
$186,653
Purchase Details
Closed on
Oct 5, 2011
Sold by
Lanier Sharon C and Wade Judy C
Bought by
Kent Jan L
Home Financials for this Owner
Home Financials are based on the most recent Mortgage that was taken out on this home.
Original Mortgage
$120,856
Interest Rate
3.87%
Mortgage Type
FHA
Purchase Details
Closed on
Nov 26, 2008
Sold by
Cottle Elsie B
Bought by
Cottle Elsie B
Create a Home Valuation Report for This Property
The Home Valuation Report is an in-depth analysis detailing your home's value as well as a comparison with similar homes in the area
Home Values in the Area
Average Home Value in this Area
Purchase History
| Date | Buyer | Sale Price | Title Company |
|---|---|---|---|
| Sackett Robert Lavell | -- | First American Title Legend | |
| Kent Jan L | -- | Mountain View Title Ogden | |
| Cottle Elsie B | -- | None Available |
Source: Public Records
Mortgage History
| Date | Status | Borrower | Loan Amount |
|---|---|---|---|
| Open | Sackett Robert Lavell | $209,142 | |
| Closed | Kent Jan L | $120,856 |
Source: Public Records
Tax History Compared to Growth
Tax History
| Year | Tax Paid | Tax Assessment Tax Assessment Total Assessment is a certain percentage of the fair market value that is determined by local assessors to be the total taxable value of land and additions on the property. | Land | Improvement |
|---|---|---|---|---|
| 2025 | $2,259 | $351,649 | $120,000 | $231,649 |
| 2024 | $2,206 | $190,299 | $66,000 | $124,299 |
| 2023 | $2,121 | $183,150 | $63,153 | $119,997 |
| 2022 | $2,280 | $204,600 | $55,002 | $149,598 |
| 2021 | $1,774 | $259,000 | $69,994 | $189,006 |
| 2020 | $1,709 | $230,000 | $69,994 | $160,006 |
| 2019 | $1,757 | $224,000 | $41,690 | $182,310 |
| 2018 | $1,596 | $190,000 | $37,626 | $152,374 |
| 2017 | $1,511 | $168,140 | $37,626 | $130,514 |
| 2016 | $1,402 | $83,356 | $18,970 | $64,386 |
| 2015 | $1,257 | $75,853 | $16,160 | $59,693 |
| 2014 | $1,268 | $75,853 | $16,160 | $59,693 |
Source: Public Records
Map
Nearby Homes
