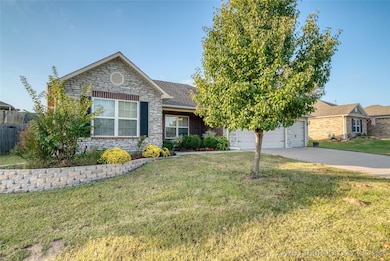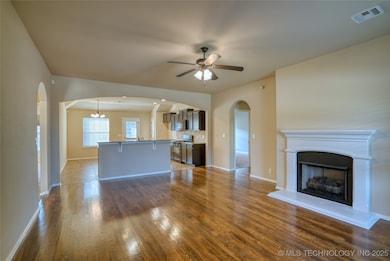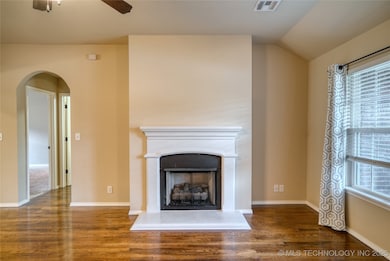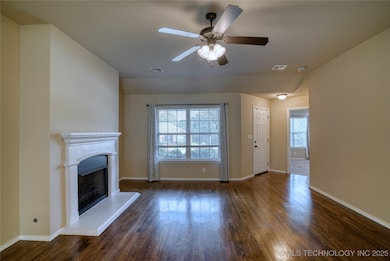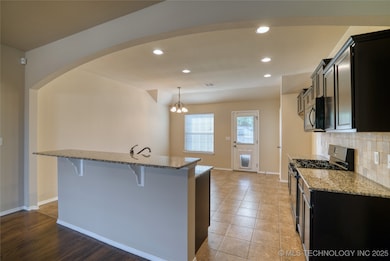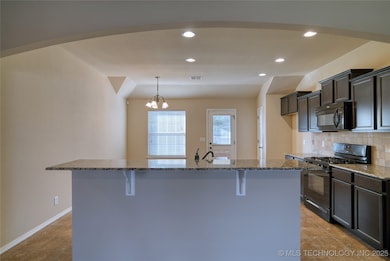2617 W Huntsville St Broken Arrow, OK 74011
Haikey Creek Neighborhood
4
Beds
2
Baths
1,684
Sq Ft
2013
Built
Highlights
- Wood Flooring
- Granite Countertops
- Accessible Doors
- High Ceiling
- Fireplace
- Zoned Heating and Cooling
About This Home
Nice full Brick home For Lease in Broken Arrow. Monthly Rent: $1,9800. Functional split floor plan with four bedrooms or 3 bedrooms plus office. Granite Kitchen with island and pantry. Spacious living room with beautiful hardwood floors and fireplace. NEW LVP flooring in all the bedrooms and closets (no carpet). The master bathroom has double sink vanity, a tub, and a separate shower. Covered patio. Community ponds, park, and trails. Dogs under 30lbs, full grown, house broken can be considered with a non-refundable pet fee & pet deposit. NO smoking/vaping. Fantastic location!
Home Details
Home Type
- Single Family
Est. Annual Taxes
- $3,473
Year Built
- Built in 2013
Lot Details
- Property is Fully Fenced
- Privacy Fence
Parking
- 3 Car Garage
Home Design
- Entry on the 1st floor
Interior Spaces
- 1,684 Sq Ft Home
- 1-Story Property
- Wired For Data
- High Ceiling
- Fireplace
- Fire and Smoke Detector
Kitchen
- Oven
- Range
- Microwave
- Dishwasher
- Granite Countertops
- Disposal
Flooring
- Wood
- Tile
- Vinyl
Bedrooms and Bathrooms
- 4 Bedrooms
- 2 Full Bathrooms
Schools
- Aspen Creek Elementary School
- Childers Middle School
- Broken Arrow High School
Utilities
- Zoned Heating and Cooling
- Heating System Uses Gas
- High Speed Internet
- Satellite Dish
- Cable TV Available
Additional Features
- Accessible Doors
- Rain Gutters
Listing and Financial Details
- Property Available on 11/3/25
- Tenant pays for all utilities, cable TV, electricity, gas, grounds care, insurance, security, sewer, water
Community Details
Overview
- Iron Horse Ranch Subdivision
Pet Policy
- Limit on the number of pets
- Pet Size Limit
- Dogs Allowed
- Breed Restrictions
Map
Source: MLS Technology
MLS Number: 2544303
APN: 79858-74-04-65360
Nearby Homes
- 2704 W Imperial St
- 2512 W Huntsville St
- 2601 W Glendale St
- 2414 W Kingsport Ct S
- 2708 W Fredericksburg St
- 2410 W Little Rock Ct S
- 7509 S Chestnut Ave
- 7420 S Hemlock Ave
- 7321 S Hemlock Ave
- 7405 S Chestnut Ave
- 3112 W Mobile St
- 7210 S Fir Place
- 2244 W Decatur St
- 8302 S Joshua Ave
- 1917 E Van Buren St
- 2009 W Huntsville Ct
- 2224 W Decatur St
- 3209 W Fredericksburg St
- 2709 W Ocala St
- 7810 S Sycamore Place
- 7413 S Hemlock Ave
- 2611 W Baton Rouge Place
- 7427 S Walnut Ave
- 7319 S Laurel Place
- 2201 W Quinton St
- 8575 S Aspen Ave
- 2602 W Tucson St
- 1100 W Tucson St
- 7415 S Elm Ave
- 8610 Meadowood Cir
- 5117 S Lions Ave
- 6308 S 1st Place
- 4610 S Aspen Ave
- 5150 S Elm Place
- 4306 S Tamarack Ave W
- 4408 S Butternut Ave
- 4548 S Elm Place
- 707 W Waco St
- 13473 S Mingo Rd
- 200 W Birmingham St

