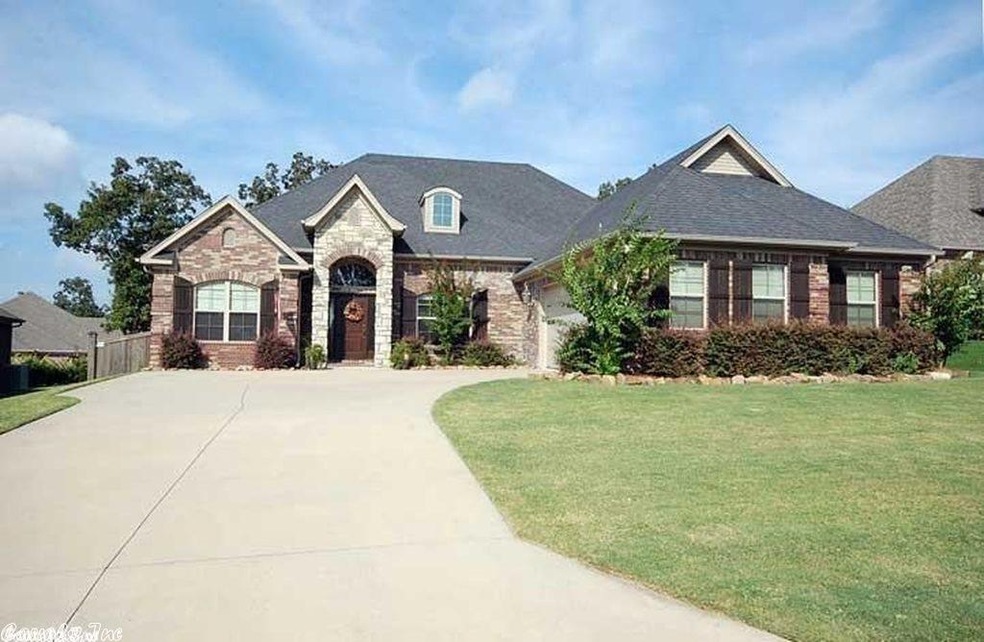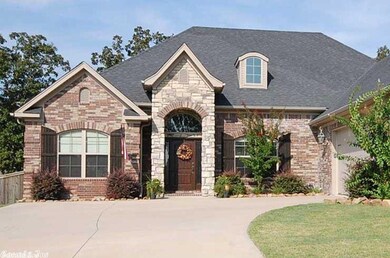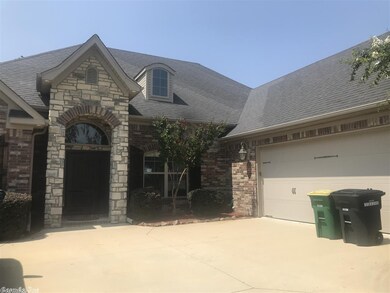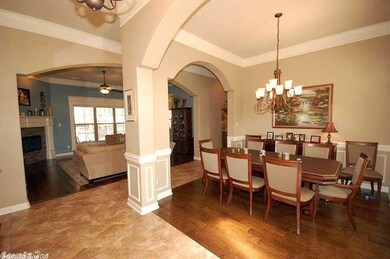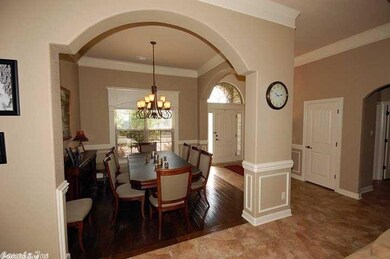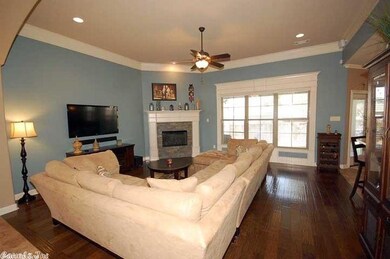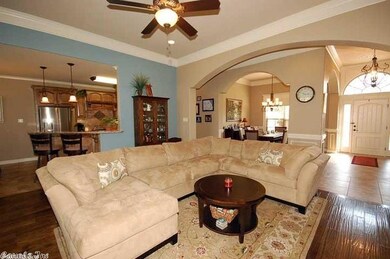
2617 Whitewood Dr Sherwood, AR 72120
Highlights
- Vaulted Ceiling
- Wood Flooring
- Tray Ceiling
- Traditional Architecture
- Formal Dining Room
- Walk-In Closet
About This Home
As of October 2024Immaculately well kept 2010 Large 4br Miller's Crossing home with 2500 square feet, 3 full bathrooms, single story, large flat lot! Seller paying up to $550 of 1st year home warranty. Wonderful floor plan, easily accommodates older children or live-in adult. Split bedroom floor plan, must-see master bath, 2 guest bedrooms with jack-n-jill bath between, additional full bath in hall. Covered patio, privacy fenced back yard, and more!
Last Agent to Sell the Property
Real Property Management Central AR Listed on: 09/11/2018
Home Details
Home Type
- Single Family
Est. Annual Taxes
- $2,625
Year Built
- Built in 2010
Lot Details
- 10,000 Sq Ft Lot
- Wood Fence
- Level Lot
HOA Fees
- $6 Monthly HOA Fees
Home Design
- Traditional Architecture
- Brick Exterior Construction
- Slab Foundation
- Architectural Shingle Roof
Interior Spaces
- 2,500 Sq Ft Home
- 1-Story Property
- Tray Ceiling
- Vaulted Ceiling
- Ceiling Fan
- Gas Log Fireplace
- Insulated Windows
- Window Treatments
- Formal Dining Room
- Attic Floors
- Fire and Smoke Detector
- Washer and Gas Dryer Hookup
Kitchen
- Breakfast Bar
- Built-In Convection Oven
- Gas Range
- Microwave
- Plumbed For Ice Maker
- Dishwasher
- Disposal
Flooring
- Wood
- Carpet
- Tile
Bedrooms and Bathrooms
- 4 Bedrooms
- Walk-In Closet
- 3 Full Bathrooms
- Walk-in Shower
Parking
- 2 Car Garage
- Automatic Garage Door Opener
Schools
- Oakbrooke Elementary School
- Sylvan Hills High School
Utilities
- Central Heating and Cooling System
- Gas Water Heater
Additional Features
- Energy-Efficient Insulation
- Patio
Listing and Financial Details
- Home warranty included in the sale of the property
- Assessor Parcel Number 22S0016900207
Ownership History
Purchase Details
Home Financials for this Owner
Home Financials are based on the most recent Mortgage that was taken out on this home.Purchase Details
Home Financials for this Owner
Home Financials are based on the most recent Mortgage that was taken out on this home.Purchase Details
Purchase Details
Home Financials for this Owner
Home Financials are based on the most recent Mortgage that was taken out on this home.Purchase Details
Home Financials for this Owner
Home Financials are based on the most recent Mortgage that was taken out on this home.Similar Homes in the area
Home Values in the Area
Average Home Value in this Area
Purchase History
| Date | Type | Sale Price | Title Company |
|---|---|---|---|
| Warranty Deed | $390,000 | Capital Title | |
| Warranty Deed | $263,000 | Commerce Title & Closing Ser | |
| Special Warranty Deed | $11,000 | None Available | |
| Warranty Deed | $241,666 | American Abstract & Title Co | |
| Corporate Deed | $210,000 | American Abstract & Title Co |
Mortgage History
| Date | Status | Loan Amount | Loan Type |
|---|---|---|---|
| Open | $331,500 | New Conventional | |
| Previous Owner | $205,000 | New Conventional | |
| Previous Owner | $203,000 | Commercial | |
| Previous Owner | $256,777 | VA | |
| Previous Owner | $205,855 | Future Advance Clause Open End Mortgage | |
| Previous Owner | $264,000 | VA | |
| Previous Owner | $256,545 | FHA |
Property History
| Date | Event | Price | Change | Sq Ft Price |
|---|---|---|---|---|
| 10/16/2024 10/16/24 | Sold | $390,000 | -2.5% | $155 / Sq Ft |
| 06/11/2024 06/11/24 | For Sale | $399,900 | +52.1% | $159 / Sq Ft |
| 12/14/2018 12/14/18 | Sold | $263,000 | -3.5% | $105 / Sq Ft |
| 12/04/2018 12/04/18 | Pending | -- | -- | -- |
| 10/23/2018 10/23/18 | Price Changed | $272,500 | -3.5% | $109 / Sq Ft |
| 09/11/2018 09/11/18 | For Sale | $282,500 | -- | $113 / Sq Ft |
Tax History Compared to Growth
Tax History
| Year | Tax Paid | Tax Assessment Tax Assessment Total Assessment is a certain percentage of the fair market value that is determined by local assessors to be the total taxable value of land and additions on the property. | Land | Improvement |
|---|---|---|---|---|
| 2024 | $3,017 | $67,280 | $8,400 | $58,880 |
| 2023 | $3,017 | $67,280 | $8,400 | $58,880 |
| 2022 | $3,216 | $67,280 | $8,400 | $58,880 |
| 2021 | $2,986 | $52,640 | $7,700 | $44,940 |
| 2020 | $2,599 | $52,640 | $7,700 | $44,940 |
| 2019 | $3,425 | $67,200 | $7,700 | $59,500 |
| 2018 | $3,450 | $67,200 | $7,700 | $59,500 |
| 2017 | $3,442 | $67,200 | $7,700 | $59,500 |
| 2016 | $3,509 | $68,480 | $7,600 | $60,880 |
| 2015 | $3,479 | $68,480 | $7,600 | $60,880 |
| 2014 | $3,479 | $7,600 | $7,600 | $0 |
Agents Affiliated with this Home
-
Hong Nguyen
H
Seller's Agent in 2024
Hong Nguyen
McKimmey Associates REALTORS NLR
(501) 529-4664
14 in this area
75 Total Sales
-
Leah Brown

Buyer's Agent in 2024
Leah Brown
ERA TEAM Real Estate
(501) 733-2093
3 in this area
268 Total Sales
-
Robbie Sherman

Seller's Agent in 2018
Robbie Sherman
Real Property Management Central AR
(501) 650-5414
10 in this area
76 Total Sales
Map
Source: Cooperative Arkansas REALTORS® MLS
MLS Number: 18029015
APN: 22S-001-61-044-00
- 1916 Oakbrook Dr
- 2801 Highline Dr
- 3216 Clearwater Ct
- 2817 Highline Dr
- 8708 Trail Creek Dr
- 115 Jessica Dr
- 66 Oakbrooke Dr
- 8925 Johnson Dr
- 117 Raywood Dr
- Lot 6 Johnson Dr
- Lot 5 Johnson Dr
- Lot 4 Johnson Dr
- Lot 2 Johnson Dr
- Lot 1 Johnson Dr
- 00 Johnson Dr
- 9116 Stillwater Rd
- 120 Whitewood Dr
- 8817 Stillwater Rd
- 8824 Stillwater Rd
- Lot 2 E Maryland Ave
