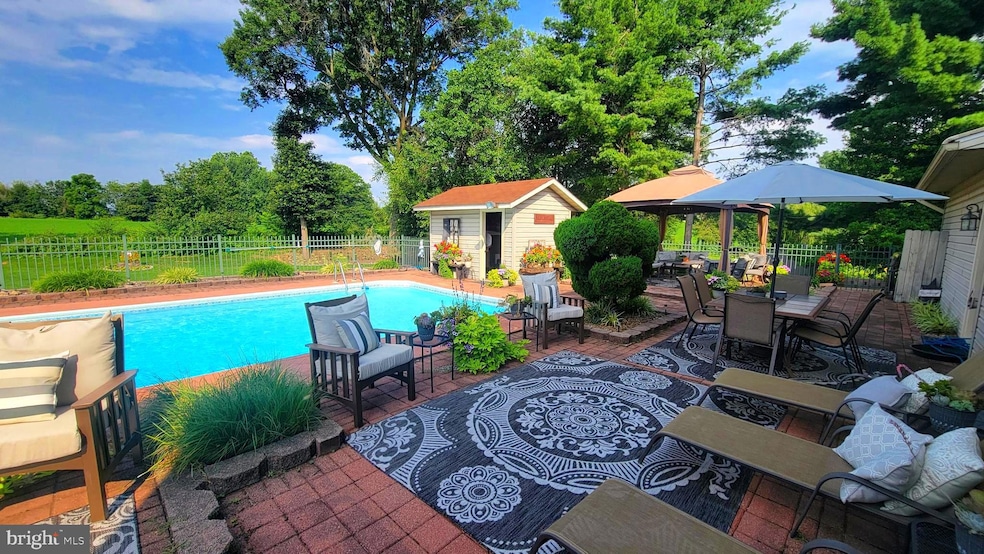
2617 Williamsburg Cir Chambersburg, PA 17202
Estimated payment $2,269/month
Highlights
- In Ground Pool
- No HOA
- Parking Storage or Cabinetry
- Colonial Architecture
- 2 Car Attached Garage
- Central Air
About This Home
PROFESSIONAL PHOTOS COMING SOON
Custom Colonial on a Cul-de-Sac | Backyard Oasis with Pool, Cabana & More
There’s a difference between a house and a haven—and this one delivers both.
Set at the quiet end of a cul-de-sac and lovingly kept in the same family since it was custom built, this 3–4 bedroom, 1.5 bath colonial is steeped in warmth, care, and charm. From the first glimpse of the stone walkway winding through manicured flower gardens to the deep, open sky stretching behind the backyard fence—you’ll know this home is something special.
Step through the front door and into an airy, welcoming layout where memories are waiting to be made. The formal living room flows seamlessly into a sunlit dining area, leading to a cozy family room with direct walk-out access to your private outdoor retreat.
The kitchen is as functional as it is homey—abundant cabinetry, a central island for prep or morning coffee, and views that inspire outdoor dinners and late-night swims.
Upstairs, you’ll find three generous bedrooms—including a large primary with walk-in closet—and a full bath bathed in soft natural light. Head to the finished lower level for a second family room complete with wet bar, plus a bonus room ideal as a 4th bedroom, creative space, or home gym. The laundry/utility area provides thoughtful storage and space for projects.
But step outside—and the real magic begins.
Surrounded by an elegant iron fence, the backyard is a summer sanctuary. Whether it’s lazy days by the 32x16 in-ground pool, cocktails under the 14x14 cabana, or impromptu barbecues on the stone patio, this space was designed for living. The 12x9 pool house features custom shelving to keep your entertaining essentials stylishly tucked away. And don’t miss the two oversized sheds tucked to the side—perfect for pool gear, tools, or transforming into hobby spaces.
With open farmland as your only “back neighbor,” the view stretches endlessly—and so does the sense of peace.
Imagine: fireflies flickering by the cabana, iced drinks clinking, music playing low, the sun dipping below the fields. This isn’t just a house—it’s the summer you’ve been dreaming of. And it can be yours, year-round.
Major updates include:
Brand-new air conditioning unit
New pool pump
Updated stainless steel kitchen appliances
Home Details
Home Type
- Single Family
Est. Annual Taxes
- $4,399
Year Built
- Built in 1990
Lot Details
- 0.37 Acre Lot
- Extensive Hardscape
Parking
- 2 Car Attached Garage
- 4 Driveway Spaces
- Parking Storage or Cabinetry
- Front Facing Garage
- Garage Door Opener
Home Design
- Colonial Architecture
- Combination Foundation
- Vinyl Siding
- Concrete Perimeter Foundation
Interior Spaces
- Property has 3 Levels
Bedrooms and Bathrooms
- 3 Bedrooms
Finished Basement
- Heated Basement
- Connecting Stairway
Outdoor Features
- In Ground Pool
- Exterior Lighting
- Outbuilding
Utilities
- Central Air
- Heat Pump System
- Electric Water Heater
Community Details
- No Home Owners Association
Listing and Financial Details
- Assessor Parcel Number 09-0C19.-251.-000000
Map
Home Values in the Area
Average Home Value in this Area
Tax History
| Year | Tax Paid | Tax Assessment Tax Assessment Total Assessment is a certain percentage of the fair market value that is determined by local assessors to be the total taxable value of land and additions on the property. | Land | Improvement |
|---|---|---|---|---|
| 2025 | $4,434 | $27,220 | $1,100 | $26,120 |
| 2024 | $4,295 | $27,220 | $1,100 | $26,120 |
| 2023 | $4,162 | $27,220 | $1,100 | $26,120 |
| 2022 | $4,065 | $27,220 | $1,100 | $26,120 |
| 2021 | $4,065 | $27,220 | $1,100 | $26,120 |
| 2020 | $3,958 | $27,220 | $1,100 | $26,120 |
| 2019 | $3,805 | $27,220 | $1,100 | $26,120 |
| 2018 | $3,664 | $27,220 | $1,100 | $26,120 |
| 2017 | $3,539 | $27,220 | $1,100 | $26,120 |
| 2016 | $780 | $27,220 | $1,100 | $26,120 |
| 2015 | $727 | $27,220 | $1,100 | $26,120 |
| 2014 | $727 | $27,220 | $1,100 | $26,120 |
Property History
| Date | Event | Price | Change | Sq Ft Price |
|---|---|---|---|---|
| 08/18/2025 08/18/25 | Pending | -- | -- | -- |
| 07/25/2025 07/25/25 | For Sale | $349,900 | -- | $134 / Sq Ft |
Mortgage History
| Date | Status | Loan Amount | Loan Type |
|---|---|---|---|
| Closed | $200,000 | Credit Line Revolving | |
| Closed | $200,000 | Credit Line Revolving | |
| Closed | $50,000 | Credit Line Revolving |
Similar Homes in Chambersburg, PA
Source: Bright MLS
MLS Number: PAFL2028766
APN: 09-0C19-251-000000
- 177 Granny Smith Ln
- 2332 Ocracoke Island Ct
- 2842 Big Dipper Ln
- 2455 Orion Dr
- 3118 Sundown Dr
- 2103 Smoketown Rd
- 1050 Fiddlers Rd
- 3596 Pinecrest Ct
- 1085 Fiddlers Rd
- 3271 Saint Andrews Dr
- 3576 Fox Hill Dr Unit 39
- 3566 Maplewood Ct
- 1090 Ragged Edge Rd
- 1464 Mountain Shadow Terrace Unit 1
- 3398 Braemar Ct
- 3711 Mountain Shadow Dr
- 3596A Eagle Dr
- 3526 Turnberry Dr
- 3534 Turnberry Dr
- 202 Summer Breeze Ln






