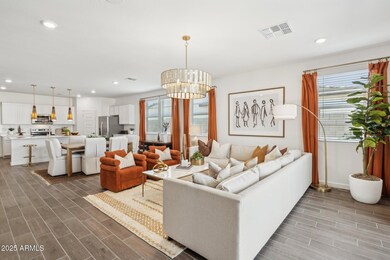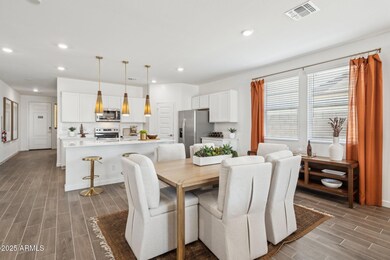26177 W Nancy Ln Buckeye, AZ 85326
Estimated payment $2,588/month
Highlights
- Spanish Architecture
- Private Yard
- Eat-In Kitchen
- Granite Countertops
- Covered Patio or Porch
- Double Pane Windows
About This Home
December COMPLETION!!! Welcome Home, to The Laveen floor plan! Step into this stunning 5-bed, 3 baths, open concept, single story home featuring 9-foot ceilings giving a bright airy atmosphere. The kitchen, adorned with white cabinets is the heart of the home, perfect for both everyday living and entertaining. 6x24 plank tile in wood-like colors included in all traffic areas. The bedrooms feature plush, upgraded carpet. Enjoy the covered patio in the backyard for a serene outdoor retreat. Window Blinds, Wifi Garage Door Opener, Front yard Landscaping with irrigation system, and State of the Art Smart Home Technology included!
Home Details
Home Type
- Single Family
Est. Annual Taxes
- $2,004
Year Built
- Built in 2025 | Under Construction
Lot Details
- 7,179 Sq Ft Lot
- Desert faces the front of the property
- Block Wall Fence
- Front Yard Sprinklers
- Sprinklers on Timer
- Private Yard
HOA Fees
- $80 Monthly HOA Fees
Parking
- 2 Car Garage
Home Design
- Spanish Architecture
- Wood Frame Construction
- Spray Foam Insulation
- Tile Roof
- Concrete Roof
- Stucco
Interior Spaces
- 2,242 Sq Ft Home
- 1-Story Property
- Double Pane Windows
- Vinyl Clad Windows
- Tinted Windows
Kitchen
- Eat-In Kitchen
- Breakfast Bar
- Electric Cooktop
- ENERGY STAR Qualified Appliances
- Kitchen Island
- Granite Countertops
Flooring
- Carpet
- Tile
Bedrooms and Bathrooms
- 5 Bedrooms
- 3 Bathrooms
Schools
- Bales Elementary School
- Buckeye Union High School
Utilities
- Central Air
- Heating Available
Additional Features
- ENERGY STAR Qualified Equipment for Heating
- Covered Patio or Porch
Listing and Financial Details
- Tax Lot 105
- Assessor Parcel Number 504-37-264
Community Details
Overview
- Association fees include ground maintenance
- City Property Association, Phone Number (602) 437-4777
- Built by DR Horton
- Remington Subdivision, Laveen Floorplan
Recreation
- Community Playground
- Bike Trail
Map
Home Values in the Area
Average Home Value in this Area
Tax History
| Year | Tax Paid | Tax Assessment Tax Assessment Total Assessment is a certain percentage of the fair market value that is determined by local assessors to be the total taxable value of land and additions on the property. | Land | Improvement |
|---|---|---|---|---|
| 2025 | $89 | $393 | $393 | -- |
| 2024 | -- | $179 | $179 | -- |
| 2023 | -- | -- | -- | -- |
Property History
| Date | Event | Price | List to Sale | Price per Sq Ft | Prior Sale |
|---|---|---|---|---|---|
| 10/03/2025 10/03/25 | Sold | $442,990 | 0.0% | $198 / Sq Ft | View Prior Sale |
| 09/30/2025 09/30/25 | Off Market | $442,990 | -- | -- | |
| 09/10/2025 09/10/25 | For Sale | $442,990 | -- | $198 / Sq Ft |
Source: Arizona Regional Multiple Listing Service (ARMLS)
MLS Number: 6919446
APN: 504-37-133
- 26142 W Nancy Ln
- 26141 W Nancy Ln
- 26122 W Nancy Ln
- 26121 W Nancy Ln
- 26096 W Nancy Ln
- Ozark Plan at Remington
- Hayden Plan at Remington
- Cali Plan at Remington
- Caden Plan at Remington
- Gaven Plan at Remington
- Laveen Plan at Remington
- Easton Plan at Remington
- 25986 W Hasan Dr
- 25978 W Hasan Dr
- 25948 W Nancy Ln
- 25985 W Lynne Ln
- 25970 W Hasan Dr
- 25977 W Lynne Ln
- 25958 W Hasan Dr
- 25967 W Lynne Ln
- 25822 W Nancy Ln
- 7232 S Sunset Way
- 25671 W Shooting Star Ln
- 25675 W Satellite Ln
- 6873 S Blue Hills Dr
- 25177 W Park Ave
- 25161 W Carson Ct
- 25271 W Chanute Pass
- 25847 W Winston Dr
- 25352 W Chipman Rd
- 25322 W Chipman Rd
- 25282 W Romley Rd
- 24570 W Cocopah St
- 25210 W Romley Rd
- 25006 W Hidalgo Dr
- 25198 W Romley Rd
- 25039 W Dove Trail
- 25567 W Allen St
- 25025 W Dove Mesa Dr
- 25399 W Lincoln Ave







