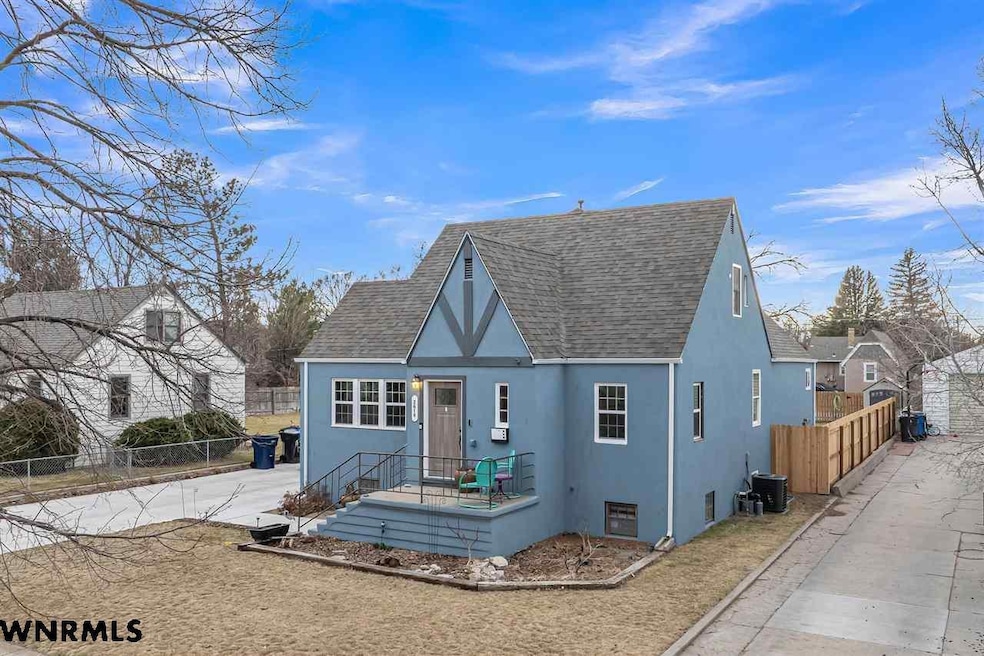2618 4th Ave Scottsbluff, NE 69361
Estimated payment $1,827/month
Highlights
- Wood Flooring
- Home Office
- 2 Car Detached Garage
- Main Floor Bedroom
- Formal Dining Room
- Patio
About This Home
Fully updated property on the Avenues! Five updated bedrooms with a full bath on each level and a loft with a wall of windows overlooking the backyard. Everything in this tutor style home has been recently updated from the sewer line, water main, gas furnace with duct work added to the home, central air conditioning, mostly all new windows and doors, newly widened driveway, new stucco in 2022, new roof and gutters in 2024, and upgraded automatic underground sprinklers on it's own well. All 3 bathrooms have been fully remodeled and the updated kitchen includes stainless steel appliances including a brand new dishwasher just installed this month. All plumbing and electric has been updated in the last few years as well as an electrical upgrade to 200 amp service. The water softener is owned and included. The property features a double car detached garage, a storage shed, and a custom built dog run equipped with a french drain for easy cleaning. There is a large back yard with an additional area ready for next year's garden or turn the space into a playground area. This property is within walking distance to Bluffs Middle School, Scottsbluff High School, and Longfellow Elementary. Make this rare opportunity your new home today! Seller/Owner is a licensed real estate agent.
Home Details
Home Type
- Single Family
Est. Annual Taxes
- $2,993
Year Built
- Built in 1939
Lot Details
- Dog Run
- Wood Fence
- Chain Link Fence
Parking
- 2 Car Detached Garage
Home Design
- Frame Construction
- Shingle Roof
Interior Spaces
- 1,918 Sq Ft Home
- 1.5-Story Property
- Window Treatments
- Sliding Doors
- Family Room
- Living Room
- Formal Dining Room
- Home Office
Kitchen
- Gas Range
- Microwave
- Dishwasher
Flooring
- Wood
- Carpet
Bedrooms and Bathrooms
- 5 Bedrooms
- Main Floor Bedroom
- 3 Bathrooms
Finished Basement
- Partial Basement
- Laundry in Basement
Home Security
- Home Security System
- Fire and Smoke Detector
Outdoor Features
- Patio
- Storage Shed
Utilities
- Central Air
- Gas Water Heater
- Water Softener is Owned
Listing and Financial Details
- Assessor Parcel Number 010115986
Map
Home Values in the Area
Average Home Value in this Area
Tax History
| Year | Tax Paid | Tax Assessment Tax Assessment Total Assessment is a certain percentage of the fair market value that is determined by local assessors to be the total taxable value of land and additions on the property. | Land | Improvement |
|---|---|---|---|---|
| 2025 | $2,993 | $248,550 | $25,000 | $223,550 |
| 2024 | $2,993 | $237,905 | $25,000 | $212,905 |
| 2023 | $3,847 | $189,989 | $23,200 | $166,789 |
| 2022 | $3,847 | $189,989 | $23,200 | $166,789 |
| 2021 | $3,593 | $174,826 | $23,200 | $151,626 |
| 2020 | $3,495 | $168,994 | $23,200 | $145,794 |
| 2019 | $3,402 | $164,748 | $23,200 | $141,548 |
| 2018 | $3,231 | $155,488 | $23,200 | $132,288 |
| 2017 | $3,242 | $155,488 | $23,200 | $132,288 |
| 2016 | $3,245 | $155,488 | $23,200 | $132,288 |
| 2015 | $3,222 | $155,488 | $23,200 | $132,288 |
| 2014 | $3,013 | $155,488 | $23,200 | $132,288 |
| 2012 | -- | $140,269 | $23,200 | $117,069 |
Property History
| Date | Event | Price | List to Sale | Price per Sq Ft | Prior Sale |
|---|---|---|---|---|---|
| 11/19/2025 11/19/25 | For Sale | $299,900 | 0.0% | $156 / Sq Ft | |
| 11/04/2025 11/04/25 | Pending | -- | -- | -- | |
| 10/14/2025 10/14/25 | Price Changed | $299,900 | -1.6% | $156 / Sq Ft | |
| 09/20/2025 09/20/25 | For Sale | $304,900 | +125.0% | $159 / Sq Ft | |
| 07/28/2015 07/28/15 | Sold | $135,500 | -17.6% | $71 / Sq Ft | View Prior Sale |
| 06/23/2015 06/23/15 | Pending | -- | -- | -- | |
| 04/05/2014 04/05/14 | For Sale | $164,500 | -- | $86 / Sq Ft |
Purchase History
| Date | Type | Sale Price | Title Company |
|---|---|---|---|
| Warranty Deed | $136,000 | None Available |
Mortgage History
| Date | Status | Loan Amount | Loan Type |
|---|---|---|---|
| Open | $133,045 | FHA |
Source: Western Nebraska Board of REALTORS®
MLS Number: 26721
APN: 010115986







