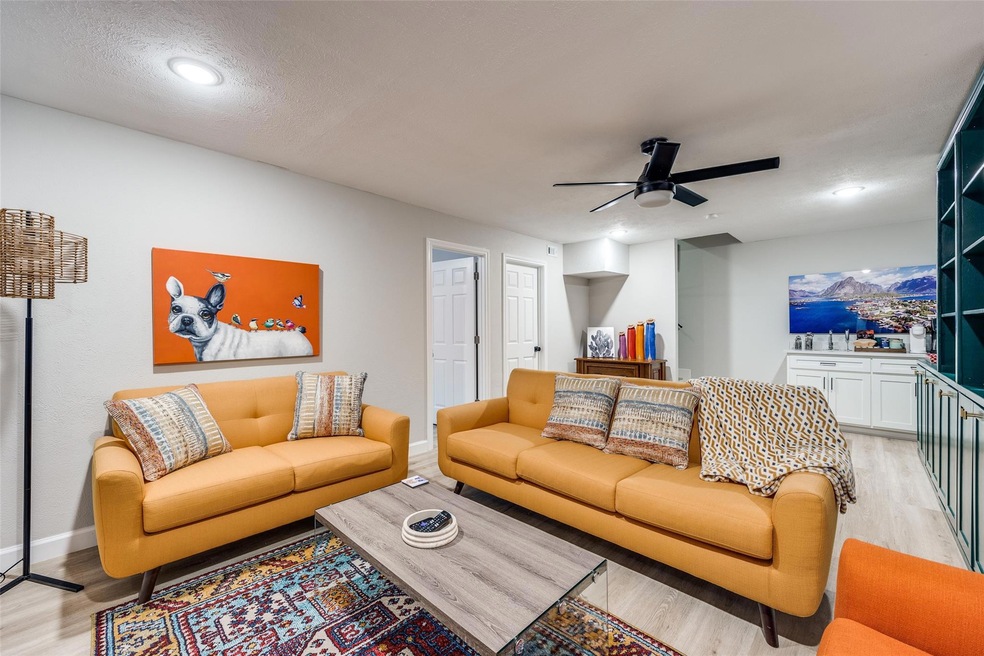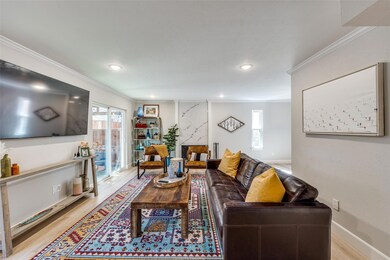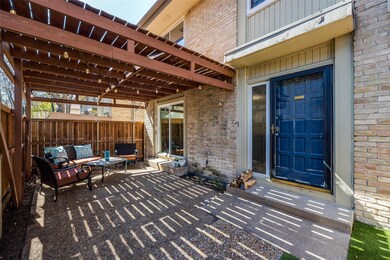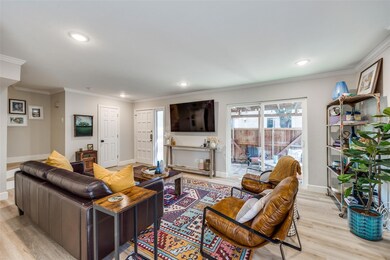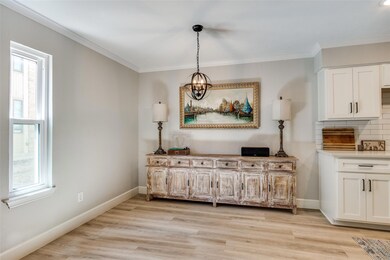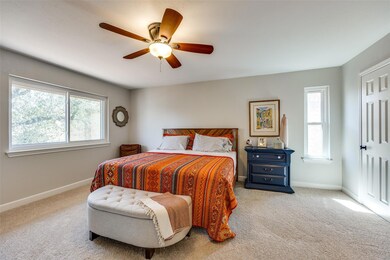
2618 Custer Pkwy Unit 49 Richardson, TX 75080
Canyon Creek NeighborhoodHighlights
- In Ground Pool
- Dual Staircase
- Covered patio or porch
- Aldridge Elementary School Rated A
- Private Yard
- Built-In Features
About This Home
As of April 2025Discover this beautifully remodeled 3-level condo located in the desirable Canyon Creek neighborhood! This stunning home features new luxury vinyl plank flooring, plush new carpet in the upstairs bedrooms, custom wood cabinetry, sleek quartz countertops, updated appliances, and fully modernized bathrooms. The property also includes a rare finished basement!Perfectly situated with easy access to 75 and George Bush Tpk., this home is just minutes from UTD, CityLine, and within walking distance to II Creeks Plaza. The top floor is home to a spacious primary bedroom with an ensuite bathroom and walk-in closet, along with a second bedroom and additional bathroom. The main floor offers a beautifully designed kitchen, a welcoming dining area, cozy living room, and a convenient half bath. The basement features a large second living area, utility room, and a versatile third room that can be customized to fit your needs.Step outside to your own private oasis — a serene patio with a pergola and pet-friendly turf, offering the perfect place to unwind. Updates include an air handler replaced in 2017 and a water heater replaced in 2019. Bonus: All furniture is negotiable and can be included in the sale, making this home even more move-in ready!
Last Agent to Sell the Property
Caple & Company Brokerage Phone: 214-490-4936 License #0609572 Listed on: 03/13/2025
Property Details
Home Type
- Condominium
Year Built
- Built in 1973
Lot Details
- Wood Fence
- Private Yard
HOA Fees
- $520 Monthly HOA Fees
Home Design
- Slab Foundation
- Composition Roof
Interior Spaces
- 1,692 Sq Ft Home
- 3-Story Property
- Wet Bar
- Dual Staircase
- Built-In Features
- Ceiling Fan
- Wood Burning Fireplace
- Living Room with Fireplace
- Washer and Electric Dryer Hookup
- Basement
Kitchen
- Electric Oven
- Electric Range
- Microwave
- Dishwasher
- Disposal
Flooring
- Carpet
- Tile
- Luxury Vinyl Plank Tile
Bedrooms and Bathrooms
- 2 Bedrooms
- Walk-In Closet
Parking
- 1 Carport Space
- Additional Parking
- Assigned Parking
Pool
- In Ground Pool
- Gunite Pool
Outdoor Features
- Covered patio or porch
Schools
- Aldridge Elementary School
- Vines High School
Utilities
- Central Heating and Cooling System
- High Speed Internet
Listing and Financial Details
- Assessor Parcel Number 52917
Community Details
Overview
- Association fees include ground maintenance, security, utilities, water
- Neighborhood Management Inc Association
- Canyon Creek Ridge Subdivision
Recreation
- Community Pool
Similar Homes in Richardson, TX
Home Values in the Area
Average Home Value in this Area
Property History
| Date | Event | Price | Change | Sq Ft Price |
|---|---|---|---|---|
| 04/18/2025 04/18/25 | Sold | -- | -- | -- |
| 03/22/2025 03/22/25 | Pending | -- | -- | -- |
| 03/13/2025 03/13/25 | For Sale | $324,999 | +10.2% | $192 / Sq Ft |
| 12/18/2023 12/18/23 | Sold | -- | -- | -- |
| 11/19/2023 11/19/23 | Pending | -- | -- | -- |
| 11/16/2023 11/16/23 | For Sale | $295,000 | +42.5% | $174 / Sq Ft |
| 07/17/2023 07/17/23 | Sold | -- | -- | -- |
| 06/20/2023 06/20/23 | Pending | -- | -- | -- |
| 06/09/2023 06/09/23 | For Sale | $207,000 | -- | $122 / Sq Ft |
Tax History Compared to Growth
Agents Affiliated with this Home
-
M
Seller's Agent in 2025
Melanie Caple
Caple & Company
-
P
Seller Co-Listing Agent in 2025
Paige Burrows
Caple & Company
-
T
Buyer's Agent in 2025
Taylor Johnson
Compass RE Texas, LLC.
-
K
Seller's Agent in 2023
Kati Houser
Keller Williams Central
-
P
Seller's Agent in 2023
Patrick Bethea
Loch Real Estate, LLC
Map
Source: North Texas Real Estate Information Systems (NTREIS)
MLS Number: 20861894
- 2630 Custer Pkwy Unit D
- 2638 Custer Pkwy Unit B
- 2610 Custer Pkwy Unit D
- 2644 Custer Pkwy Unit B
- 539 W Lookout Dr Unit 135
- 405 Lawndale Dr
- 33 Crown Place
- 315 Ridgewood Dr
- 421 Valley Glen Place
- 313 W Lookout Dr
- 407 Valley Cove Dr
- 432 Pleasant Valley Ln
- 2809 Valley Ridge Dr
- 813 Pleasant Valley Ln
- 2410 Mesa Dr
- 312 Meadowlark Dr
- 415 Forest Grove Dr
- 420 Forest Grove Dr
- 301 Ridgebriar Dr
- 311 Canyon Valley Dr
