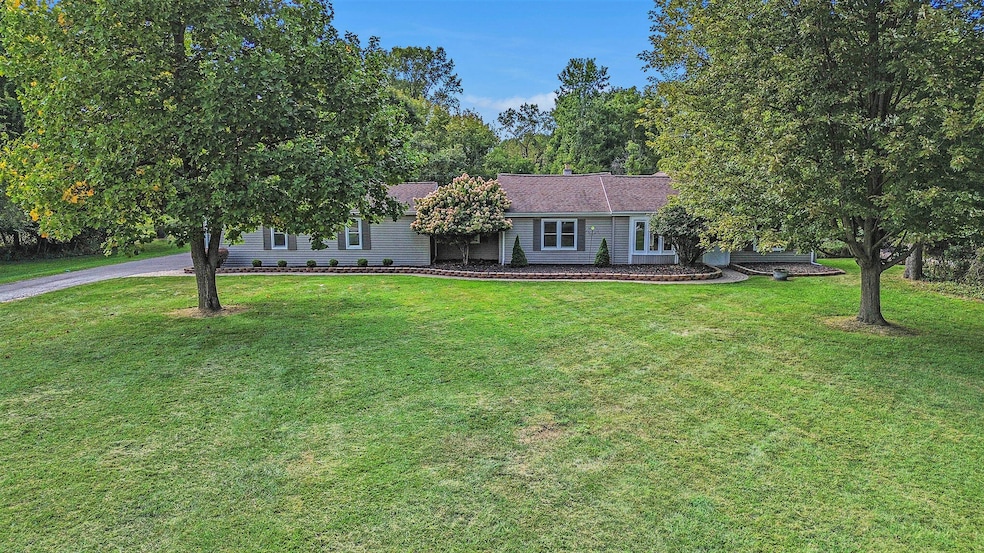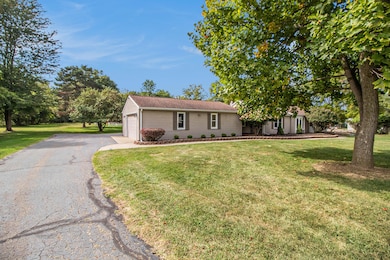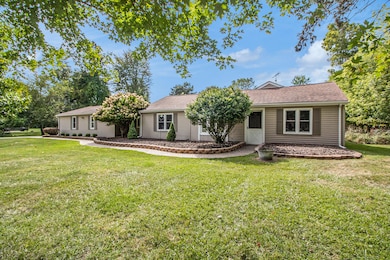2618 Hannan Rd Canton, MI 48188
Estimated payment $3,482/month
Highlights
- 10.03 Acre Lot
- Pole Barn
- 2.5 Car Attached Garage
- Wooded Lot
- No HOA
- Patio
About This Home
Incredible find and opportunity in Canton Township. Nicely cared for 3 Bedroom, 2 Bath ranch on 10 gorgeous, wooded acres with large fenced area and 30'x 40' pole barn. This property feels like you a secluded country setting but rests just minutes from shopping and all freeways. The land backs to Fellows Creek Golf Club. The home has been perfectly maintained and is ready for your modern touches. Features include a welcoming living room, formal dining space, spacious kitchen with oak cabinets, flex use family room could easily be modified to a modern primary bedroom suite, and additional bedrooms, The garage is oversized and incudes a workshop/office area and enclosed breezeway. The back patio area is fenced and perfect for kids and dogs. The pole barn is nicely set up and with a large fenced area surrounding. The back woods is gorgeous and a wonderful amenity for the outdoor enthusiast with mature trees throughout.
Home Details
Home Type
- Single Family
Est. Annual Taxes
- $7,076
Year Built
- Built in 1947
Lot Details
- 10.03 Acre Lot
- Wooded Lot
- Back Yard Fenced
Parking
- 2.5 Car Attached Garage
- Side Facing Garage
- Garage Door Opener
Home Design
- Asphalt Roof
- Vinyl Siding
Interior Spaces
- 1,619 Sq Ft Home
- 1-Story Property
- Family Room
- Living Room
- Dining Room
- Crawl Space
Kitchen
- Range
- Dishwasher
- Disposal
Flooring
- Laminate
- Tile
- Vinyl
Bedrooms and Bathrooms
- 3 Main Level Bedrooms
- 2 Full Bathrooms
Laundry
- Laundry Room
- Laundry on main level
- Dryer
- Washer
Outdoor Features
- Patio
- Pole Barn
Schools
- Walker - Winter Elementary School
- Stevenson Middle School
- John Glenn High School
Utilities
- Central Air
- Heating System Uses Natural Gas
- Hot Water Heating System
- Power Generator
- Natural Gas Water Heater
Community Details
- No Home Owners Association
Map
Home Values in the Area
Average Home Value in this Area
Tax History
| Year | Tax Paid | Tax Assessment Tax Assessment Total Assessment is a certain percentage of the fair market value that is determined by local assessors to be the total taxable value of land and additions on the property. | Land | Improvement |
|---|---|---|---|---|
| 2025 | $2,767 | $278,800 | $0 | $0 |
| 2024 | $2,767 | $281,500 | $0 | $0 |
| 2023 | $2,639 | $222,600 | $0 | $0 |
| 2022 | $6,353 | $192,800 | $0 | $0 |
| 2021 | $6,178 | $194,900 | $0 | $0 |
| 2020 | $6,093 | $194,600 | $0 | $0 |
| 2019 | $5,974 | $212,780 | $0 | $0 |
| 2018 | $2,067 | $190,120 | $0 | $0 |
| 2017 | $6,567 | $190,600 | $0 | $0 |
| 2016 | $5,649 | $190,600 | $0 | $0 |
| 2015 | $12,893 | $184,680 | $0 | $0 |
| 2013 | $12,490 | $175,240 | $0 | $0 |
| 2010 | -- | $185,250 | $0 | $0 |
Property History
| Date | Event | Price | List to Sale | Price per Sq Ft |
|---|---|---|---|---|
| 11/07/2025 11/07/25 | Price Changed | $549,900 | -7.6% | $340 / Sq Ft |
| 09/12/2025 09/12/25 | For Sale | $595,000 | -- | $368 / Sq Ft |
Source: MichRIC
MLS Number: 25046675
APN: 71-097-99-0012-000
- 2610 Hannan Rd
- 3018 Rivers Edge Dr N
- 3020 Rivers Edge Dr
- 3490 Hannan Rd
- 38692 Watson Cir
- 1786 Daisey Ln Unit 32
- 000 S Lotz Rd
- 2601 Dagner Dr
- 1639 Tulip Ln
- 40012 Michigan Ave
- 40488 Glen Eagle Ln Unit 75
- 44312 Wilmington Dr
- 39607 Michigan Ave
- 38185 Palmateer Rd
- 40051 Finley Dr
- 00000 Avondale St
- 39288 Nottingham St
- 875 Meadowlake Rd
- 2435 S Haggerty Rd
- 4419 Grace Ave
- 1922 Pebble Creek Dr
- 40530 Tamarack Dr
- 40433 Glen Eagle Ln Unit 94
- 40564 Blythefield Ln Unit 137
- 1819 Knollwood Dr Unit 3
- 2393 Arcadia Dr
- 2323 Knollwood Dr Unit 110
- 1962 Cedar Valley Dr Unit 46
- 2268 Arcadia Dr
- 2395 Knollwood Dr
- 1803 Pinecroft Dr Unit 171
- 40433 Bluesprings Ct Unit 1
- 2372 Monument Ln
- 41140 Canton Ct
- 41265 Crossbow Cir
- 37140 Orchard Cir
- 631 Tyler Ln
- 42071 Hunters Ridge
- 41070 Southwind Dr Unit 92
- 40645 Douglas Dr







