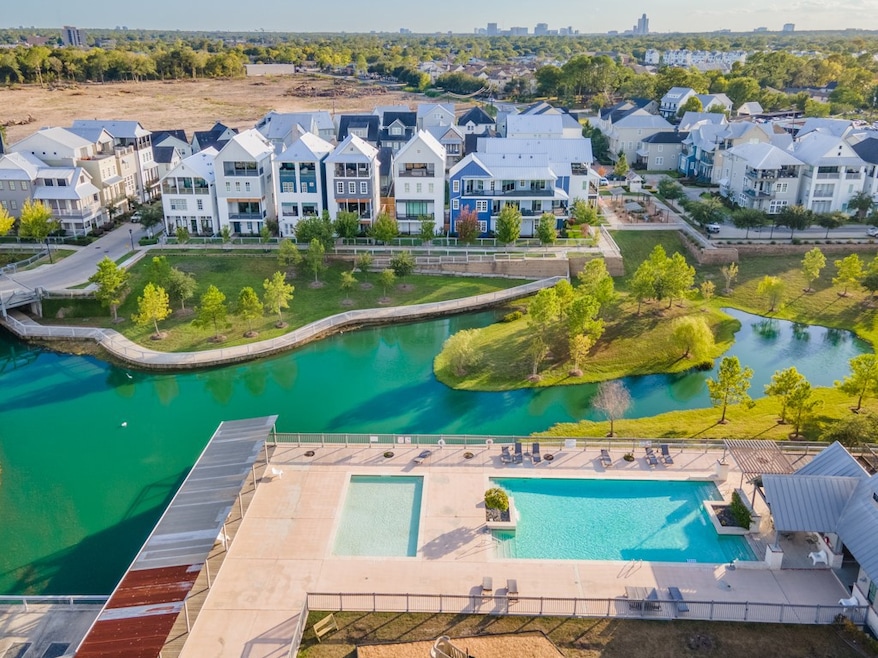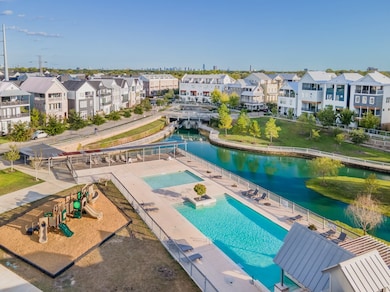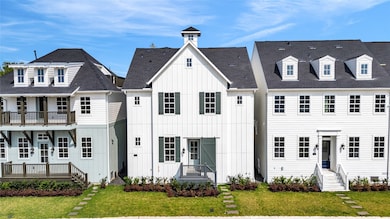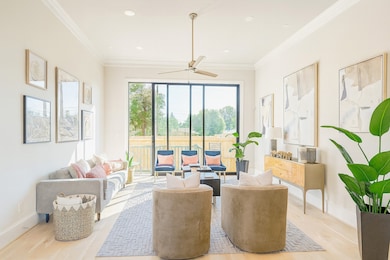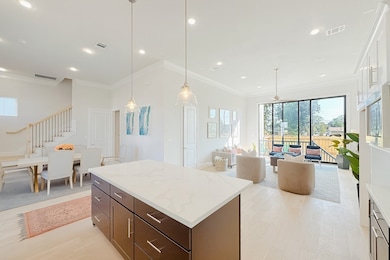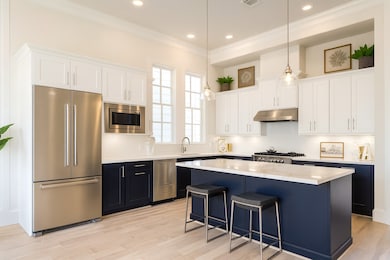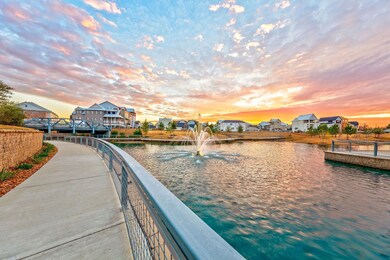2618 Lake Kolbe Ln Houston, TX 77080
Spring Branch Central NeighborhoodEstimated payment $3,867/month
Highlights
- Under Construction
- Vaulted Ceiling
- Engineered Wood Flooring
- Freestanding Bathtub
- Traditional Architecture
- Community Pool
About This Home
NEW CONSTRUCTION - 4 BEDROOM HOME in KOLBE FARMS, an appx 40 Acre Community in Spring Branch that has all the Sought After Amenities: Lake, Trails, Pools (Adult and Kids), Playground, Dog Park, Gated, Gate Station. Kolbe Farms is the ANTI-COOKIE CUTTER COMMUNITY, OVER 130 Home Designs Built so Far! 2618 Lake Kolbe is a NEW CONSTRUCTION Home by AWARD WINNING INTOWN HOMES! First Floor Living Room has 12 FT Ceilings. Tri-Panel Sliding Glass Doors will open to a Fenced in Back Patio/Yard. Kitchen grabs your attention w/ 36 Inch Slide-in Gas Range + Convection Oven. Soft Close Cabinetry & Quartz Countertops. Wide Plank Wood Floors in Main Living Area, 2nd Floor Hallway & Primary Bedroom. 3 Bedrooms on 2nd Floor- Primary Bedroom has Vaulted Ceilings. Gorgeous Bathroom Highlighted by Free Standing Tub, Separate Seated Shower and Split Vanities! Bedroom 4 is on the 3rd Floor. Also could be a Great Game Room or Study. Come Love & Experience living an ANTI-COOKIE CUTTER Home and Community!
Home Details
Home Type
- Single Family
Est. Annual Taxes
- $2,645
Year Built
- Built in 2025 | Under Construction
Lot Details
- 2,633 Sq Ft Lot
- Sprinkler System
- Back Yard Fenced and Side Yard
HOA Fees
- $221 Monthly HOA Fees
Parking
- 2 Car Attached Garage
Home Design
- Traditional Architecture
- Slab Foundation
- Composition Roof
- Cement Siding
- Radiant Barrier
Interior Spaces
- 2,542 Sq Ft Home
- 3-Story Property
- Wired For Sound
- Crown Molding
- Vaulted Ceiling
- Ceiling Fan
- Living Room
- Security System Owned
- Washer and Gas Dryer Hookup
Kitchen
- Convection Oven
- Gas Oven
- Gas Range
- Microwave
- Dishwasher
- Kitchen Island
- Self-Closing Drawers and Cabinet Doors
- Disposal
Flooring
- Engineered Wood
- Carpet
- Tile
Bedrooms and Bathrooms
- 4 Bedrooms
- Double Vanity
- Freestanding Bathtub
- Separate Shower
Eco-Friendly Details
- Energy-Efficient Windows with Low Emissivity
- Energy-Efficient Exposure or Shade
- Energy-Efficient HVAC
- Energy-Efficient Lighting
- Energy-Efficient Thermostat
Schools
- Edgewood Elementary School
- Landrum Middle School
- Northbrook High School
Utilities
- Forced Air Zoned Heating and Cooling System
- Heating System Uses Gas
- Programmable Thermostat
- Tankless Water Heater
Community Details
Overview
- Association fees include common areas
- Vcm, Inc Association, Phone Number (972) 612-2303
- Built by InTown Homes
- Kolbe Farms Subdivision
Recreation
- Community Playground
- Community Pool
- Park
- Dog Park
- Trails
Security
- Controlled Access
Map
Home Values in the Area
Average Home Value in this Area
Tax History
| Year | Tax Paid | Tax Assessment Tax Assessment Total Assessment is a certain percentage of the fair market value that is determined by local assessors to be the total taxable value of land and additions on the property. | Land | Improvement |
|---|---|---|---|---|
| 2025 | $2,645 | $414,614 | $165,112 | $249,502 |
| 2024 | $2,645 | $120,000 | $120,000 | -- |
| 2023 | $838 | $39,300 | $39,300 | $0 |
| 2022 | $880 | $36,110 | $36,110 | $0 |
| 2021 | $798 | $32,700 | $32,700 | $0 |
| 2020 | $852 | $144,438 | $144,438 | $0 |
| 2019 | $680 | $25,000 | $25,000 | $0 |
| 2018 | $161 | $92,680 | $92,680 | $0 |
| 2017 | $1,034 | $92,680 | $92,680 | $0 |
Property History
| Date | Event | Price | List to Sale | Price per Sq Ft |
|---|---|---|---|---|
| 11/15/2025 11/15/25 | For Sale | $650,000 | -- | $256 / Sq Ft |
Source: Houston Association of REALTORS®
MLS Number: 25156343
APN: 1342790230003
- 2620 Lake Kolbe Ln
- 2703 Lake Kolbe Ln
- 2647 Lake Kolbe Ln
- 8710 Park Kolbe Ln
- 8646 Alcott Dr
- 8711 Park Kolbe Ln
- 8724 Park Kolbe Ln
- 8631 Mcdade St
- 8728 Park Kolbe Ln
- 8730 Park Kolbe Ln
- 2421 W Kolbe Ln
- 8606 Friendship Rd
- 8682 Green Kolbe Ln
- 8677 Green Kolbe Ln
- 8811 Kolbe Bend Ln
- 8729 Oak Kolbe Ln
- 8803 Kolbe Bend Ln
- 8724 Emnora Ln
- 8626 Emnora Ln
- 8624 Emnora Ln
- 8623 Norton Dr
- 8740 Kempwood Dr
- 3215 Soway St
- 8868 Kempwood Dr
- 3103 Maysel St
- 2202 Hilshire Terrace Ct
- 8915 Emnora Ln Unit C
- 2308 Bingle Rd
- 9001 Friendship Rd
- 9001 Kempwood Dr
- 2214 Roozy Lake Ln
- 9011 Alcott Dr
- 8624 Cedar Plains Ln
- 8800 Hammerly Blvd
- 9010 Carousel Ln
- 8787 Hammerly Blvd Unit 222
- 8787 Hammerly Blvd Unit 227
- 8787 Hammerly Blvd Unit 316
- 8787 Hammerly Blvd Unit 420
- 8787 Hammerly Blvd Unit 325
