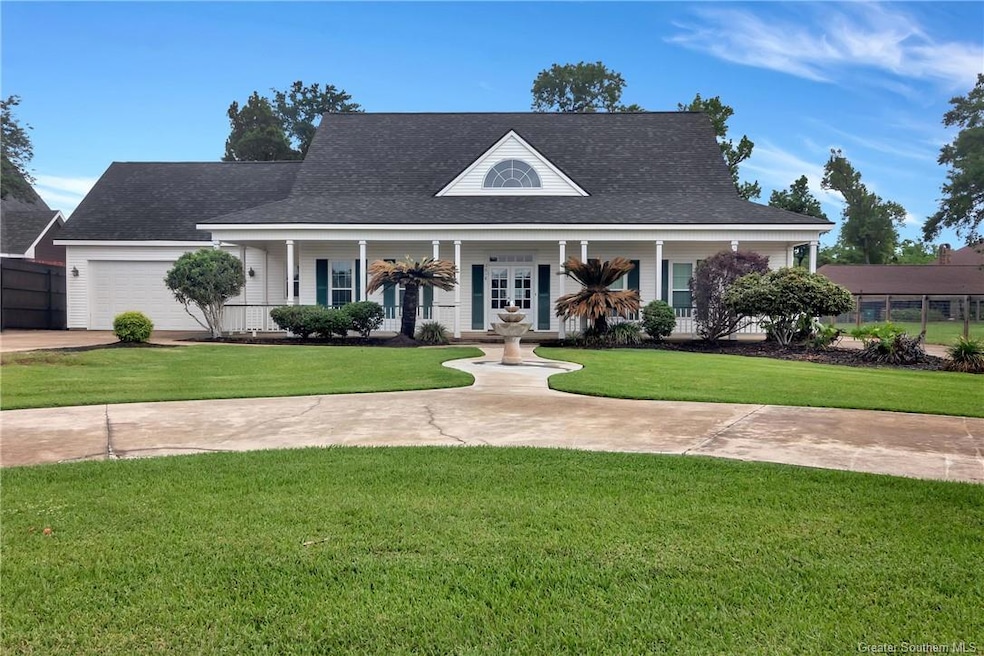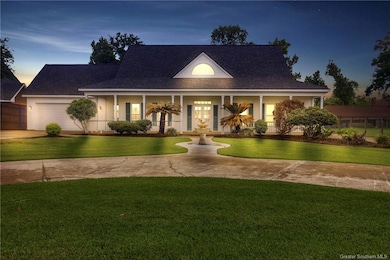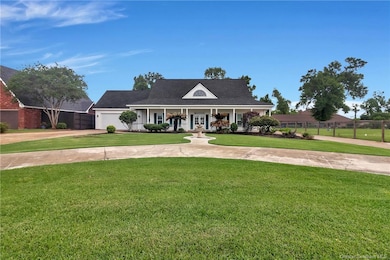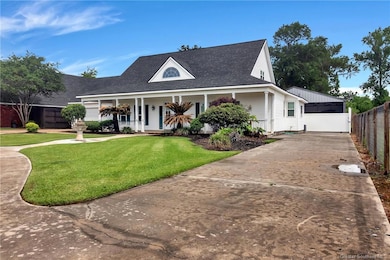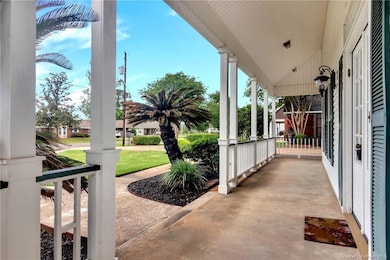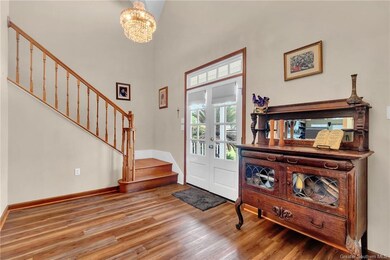
2618 Magnolia Ln Lake Charles, LA 70605
Estimated payment $2,203/month
Highlights
- In Ground Pool
- Fishing
- Acadian Style Architecture
- Prien Lake Elementary School Rated A
- Community Lake
- High Ceiling
About This Home
A striking first impression with curb appeal that commands attention - From the moment one arrives at 2618 Magnolia Lane in Lake Charles, you're welcomed in on the circular driveway to a timeless front elevation, mature landscaping and lush, green grass. This unbeatable location lies within sight of Lake Charles, Prien Lake Park, quite possibly the nicest boat ramp in the region and the area's casinos. Just inside of the front entry, the expansive foyer is home to the stairway on one side and the formal dining room on the other. With custom cabinetry throughout, more storage than most could fill, a large walk-in pantry and a breakfast area highlighted with large windows and an awesome view of the beautiful backyard, this property is ideal for hosting holiday gatherings and entertaining. The kitchen's proximity to the living room and outdoor areas makes it the ideal hub for or keeping an eye out on the littles while meal prepping. The large Master en Suite features a spacious bathroom with jacuzzi tub and a large closet. The upstairs is home to 2 generously sized bedrooms, a full bath, a balcony overlooking the living room and a decked, walk-in attic for even more storage. Whether you're wanting to grill, have a quiet afternoon swim, a weekend pool party or a peaceful evening under the stars, this is the backyard oasis to do it in. The inground, gunite pool with its tanning ledge and automatic nighttime light is a true show-stopper while the shop/boat storage makes awesome cover for the outdoor fun and activities. Lounging in nice comfy pool/patio furniture on the back patio deck with the remote-controlled shade is certain to become a regular evening to-do. The fully fenced-in yard is almost guaranteed to be where many birthdays and special occasions are celebrated. As if this wasn't enough for this price range and location, the upgraded garage floor and the heated/cooled storage room in the garage are simply lagniappe. This property sits in a highly sought after school zone and in an area where flood insurance is not required. Close to entertainment, golf, night life, restaurants, top-rated schools, lots of retail and shopping, and the lakeside Prien Lake Park which offers walking trails, playgrounds, picnic areas and some of the most stunning waterfront views on the lake, this one is a must see. Call today for additional information and to have a floor plan sent your way. This one owner home was built by the Seller who is leaving only to downsize and permit someone else to enjoy many years and memories in this complete package.
Home Details
Home Type
- Single Family
Est. Annual Taxes
- $907
Year Built
- Built in 1994
Lot Details
- 0.34 Acre Lot
- Lot Dimensions are 101x146
- South Facing Home
- Vinyl Fence
- Rectangular Lot
Parking
- 2 Car Attached Garage
- Front Facing Garage
- Circular Driveway
Home Design
- Acadian Style Architecture
- Slab Foundation
- Shingle Roof
- Vinyl Siding
Interior Spaces
- 2,476 Sq Ft Home
- 2-Story Property
- Built-In Features
- Crown Molding
- High Ceiling
- Ceiling Fan
- Recessed Lighting
- Wood Burning Fireplace
- Neighborhood Views
- Laundry in unit
Kitchen
- Dishwasher
- Kitchen Island
Bedrooms and Bathrooms
- 4 Bedrooms | 2 Main Level Bedrooms
- 3 Full Bathrooms
Pool
- In Ground Pool
- Gunite Pool
Outdoor Features
- Covered patio or porch
- Separate Outdoor Workshop
- Outdoor Storage
- Rain Gutters
Location
- Suburban Location
Schools
- Prien Lake Elementary School
- Sjwelsh Middle School
- Barbe High School
Utilities
- Central Heating and Cooling System
- Cable TV Available
Listing and Financial Details
- Assessor Parcel Number 00055158
Community Details
Overview
- No Home Owners Association
- Community Lake
Recreation
- Fishing
- Park
- Bike Trail
Map
Home Values in the Area
Average Home Value in this Area
Tax History
| Year | Tax Paid | Tax Assessment Tax Assessment Total Assessment is a certain percentage of the fair market value that is determined by local assessors to be the total taxable value of land and additions on the property. | Land | Improvement |
|---|---|---|---|---|
| 2024 | $907 | $15,790 | $3,240 | $12,550 |
| 2023 | $907 | $15,790 | $3,240 | $12,550 |
| 2022 | $915 | $15,790 | $3,240 | $12,550 |
| 2021 | $694 | $15,790 | $3,240 | $12,550 |
| 2020 | $1,389 | $14,410 | $3,110 | $11,300 |
| 2019 | $1,501 | $15,550 | $3,000 | $12,550 |
| 2018 | $893 | $15,550 | $3,000 | $12,550 |
| 2017 | $1,514 | $15,550 | $3,000 | $12,550 |
| 2016 | $1,530 | $15,550 | $3,000 | $12,550 |
| 2015 | $1,530 | $15,550 | $3,000 | $12,550 |
Property History
| Date | Event | Price | Change | Sq Ft Price |
|---|---|---|---|---|
| 06/26/2025 06/26/25 | Price Changed | $385,000 | -3.4% | $155 / Sq Ft |
| 05/09/2025 05/09/25 | For Sale | $398,500 | 0.0% | $161 / Sq Ft |
| 05/05/2025 05/05/25 | Pending | -- | -- | -- |
| 04/24/2025 04/24/25 | For Sale | $398,500 | -- | $161 / Sq Ft |
Mortgage History
| Date | Status | Loan Amount | Loan Type |
|---|---|---|---|
| Closed | $151,000 | New Conventional | |
| Closed | $166,500 | New Conventional |
Similar Homes in Lake Charles, LA
Source: Greater Southern MLS
MLS Number: SWL25002426
APN: 00055158
- 0 Arvilla Ln
- 2545 Timber Ln
- 2415 S Constance Ln
- 2812 S Locke Point Dr
- 4012 Barbe Wood Dr
- 2831 S Locke Point Dr
- 4012 Woodcrest St
- 3619 Heard Rd
- 0 Tbd Henderson Bayou Rd
- 0 Henderson Bayou Rd
- 0 Henderson Bayou Rd Unit SWL22008831
- 4108 Magnolia Ridge Dr
- 2021 Maison Rue Dr
- 2108 New School Rd
- 2020 Maison Rue Dr Unit 5
- 2700 Bocage Ln
- 2712 Bocage Ln
- 4004 Evergreen St
- 2004 Maison Rue Dr
- 4048 Woodcrest St
- 1815 Memory Ln
- 3708 Nelson Rd
- 4015 Nelson Rd
- 2404 Luke St
- 4821 Amy St
- 4650 Nelson Rd
- 1515 W McNeese St
- 2130 Country Club Rd
- 4512 E Meadow Ln
- 4950 Weaver Rd
- 2845 Country Club Rd
- 1330 W McNeese St
- 1045 Deesport St Unit D
- 1045 Deesport St Unit C
- 5121 Bayview Pkwy
- 1011 W 18th St
- 2960 Lake St
- 1531 Country Club Rd
- 4404 Canal St
- 5225 Elliott Rd
