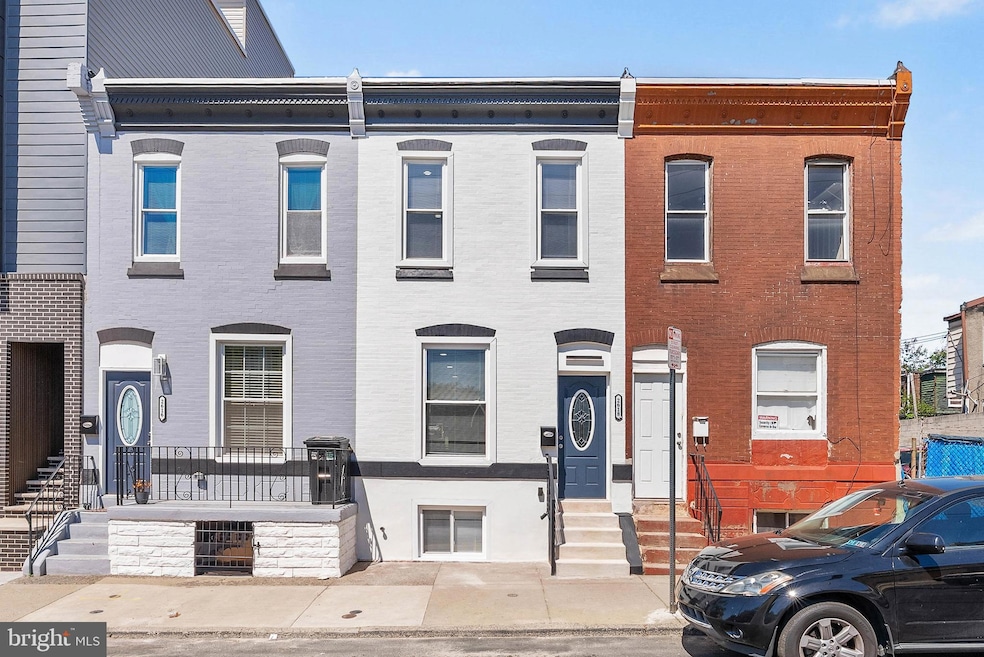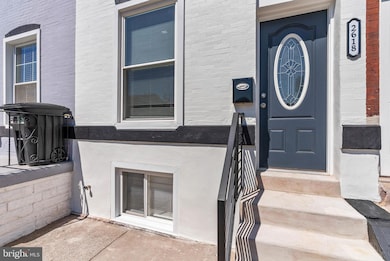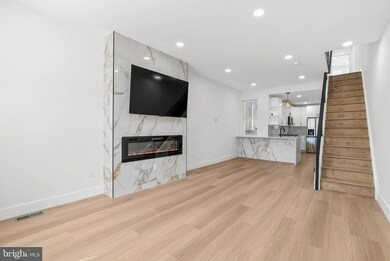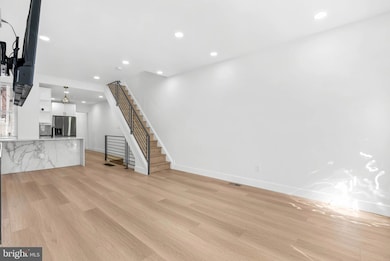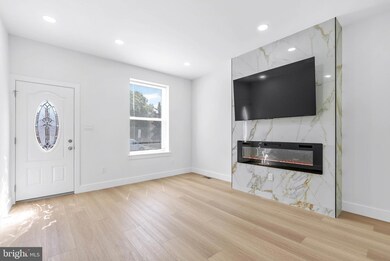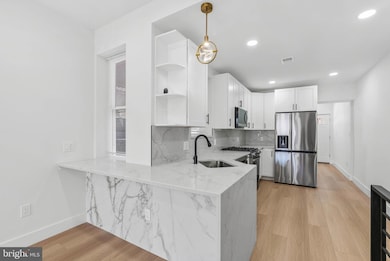2618 N 7th St Philadelphia, PA 19133
Hartranft NeighborhoodEstimated payment $1,557/month
Highlights
- Straight Thru Architecture
- Forced Air Heating and Cooling System
- 4-minute walk to Veterans Playground
- No HOA
About This Home
Expertly rehabbed with meticulous attention to detail, 2618 N 7th St is a large, luxurious 2-story home offering 3 bedrooms, 3 full and 1 half bathrooms, a finished basement, a private backyard, and a high-end design throughout. Out front, you're welcomed by a freshly painted white brick facade and a vibrant blue door. Inside, the main level has a bright, open, and airy feel, aided by high ceilings and modern floors. There's plenty of space for hanging out around the fireplace in the living room or entertaining friends and family in the dining area. The highlight of the home is surely the showstopping kitchen fitted with unique waterfall white counters accented by gold veining that matches the fireplace, a coordinating backsplash, 42" white shaker cabinetry, stainless steel appliances, and bar seating. Completing this level is a laundry room and a powder room. Out back, the large, private patio acts as an escape from the city's hustle, where you can spend your summer nights barbecuing and dining under the stars. More living space is found in the finished basement, along with a full bathroom, perfect for a home theater, play room, gym, or guests. Up on the second level, the spacious, sunlit primary bedroom at the front has lots of closet space. Down the hall, two more bright bedrooms flank a pair of sleek full bathrooms adorned with luxurious tile and fixtures. 2618 N 7th St's utilities include central a/c, gas heat, and electric hot water. This prime location, off of Lehigh Ave, is a short walk from restaurants, markets, and stores. Parks and rec centers are close, plus Temple University is less than 10 minutes away. There's also easy access to public transit, Broad St, and Germantown Ave. Schedule your tour today! Special financing available!
Listing Agent
mccann@mccannteam.com KW Empower License #AB049770L Listed on: 05/09/2025

Townhouse Details
Home Type
- Townhome
Est. Annual Taxes
- $1,124
Year Built
- Built in 1920
Lot Details
- 931 Sq Ft Lot
- Lot Dimensions are 14.00 x 67.00
Home Design
- Straight Thru Architecture
- Masonry
Interior Spaces
- 1,120 Sq Ft Home
- Property has 2 Levels
- Finished Basement
Bedrooms and Bathrooms
- 3 Main Level Bedrooms
Utilities
- Forced Air Heating and Cooling System
- Electric Water Heater
Community Details
- No Home Owners Association
- Philadelphia Subdivision
Listing and Financial Details
- Tax Lot 314
- Assessor Parcel Number 371074100
Map
Home Values in the Area
Average Home Value in this Area
Tax History
| Year | Tax Paid | Tax Assessment Tax Assessment Total Assessment is a certain percentage of the fair market value that is determined by local assessors to be the total taxable value of land and additions on the property. | Land | Improvement |
|---|---|---|---|---|
| 2025 | $806 | $80,300 | $16,060 | $64,240 |
| 2024 | $806 | $80,300 | $16,060 | $64,240 |
| 2023 | $806 | $57,600 | $11,520 | $46,080 |
| 2022 | $388 | $27,700 | $11,520 | $16,180 |
| 2021 | $419 | $0 | $0 | $0 |
| 2020 | $419 | $0 | $0 | $0 |
| 2019 | $547 | $0 | $0 | $0 |
| 2018 | $216 | $0 | $0 | $0 |
| 2017 | $636 | $0 | $0 | $0 |
| 2016 | $216 | $0 | $0 | $0 |
| 2015 | $3,566 | $0 | $0 | $0 |
| 2014 | -- | $36,500 | $2,329 | $34,171 |
| 2012 | -- | $1,024 | $586 | $438 |
Property History
| Date | Event | Price | Change | Sq Ft Price |
|---|---|---|---|---|
| 06/09/2025 06/09/25 | Price Changed | $275,000 | -6.8% | $246 / Sq Ft |
| 05/09/2025 05/09/25 | For Sale | $295,000 | +268.8% | $263 / Sq Ft |
| 12/13/2024 12/13/24 | Sold | $80,000 | 0.0% | $71 / Sq Ft |
| 10/31/2024 10/31/24 | Pending | -- | -- | -- |
| 10/24/2024 10/24/24 | For Sale | $80,000 | -- | $71 / Sq Ft |
Purchase History
| Date | Type | Sale Price | Title Company |
|---|---|---|---|
| Deed | $80,000 | None Listed On Document | |
| Quit Claim Deed | -- | -- |
Source: Bright MLS
MLS Number: PAPH2480724
APN: 371074100
- 709 W Huntingdon St
- 2650 N 7th St
- 3117 N Darien St
- 3155 N Darien St
- 3061 N Darien St
- 3055 N Darien St
- 3041 N Darien St
- 3038 N Darien St
- 3027 N Darien St
- 2517 N 7th St
- 704 W Lehigh Ave
- 2545 N Marshall St
- 2614 N Darien St
- 2512 N Marshall St
- 2644 N Darien St
- 2209 N Franklin St
- 804 W Lehigh Ave
- 810 W Lehigh Ave
- 735 W Cumberland St
- 2646-48 N 6th St
- 2647 N 8th St
- 2546 N 7th St Unit 2
- 2209 N Franklin St
- 2554 N 8th St Unit B
- 2554 N 8th St Unit A
- 2554 N 8th St Unit 2
- 2554 N 8th St Unit 1
- 2539 N Marshall St Unit 2
- 2539 N Marshall St Unit 1
- 2506 N 6th St Unit 2nd Fl R
- 536 W Huntingdon St Unit 1
- 2226 N Reese St Unit 2
- 2226 N Reese St Unit 1
- 2526 N 5th St Unit 2ND FL FRONT
- 2512 N 5th St Unit FL 2
- 635 W York St Unit 3
- 611 W York St
- 2813 N 9th St Unit A
- 1017 W Huntingdon St Unit . 2
- 2751 Germantown Ave Unit 1
