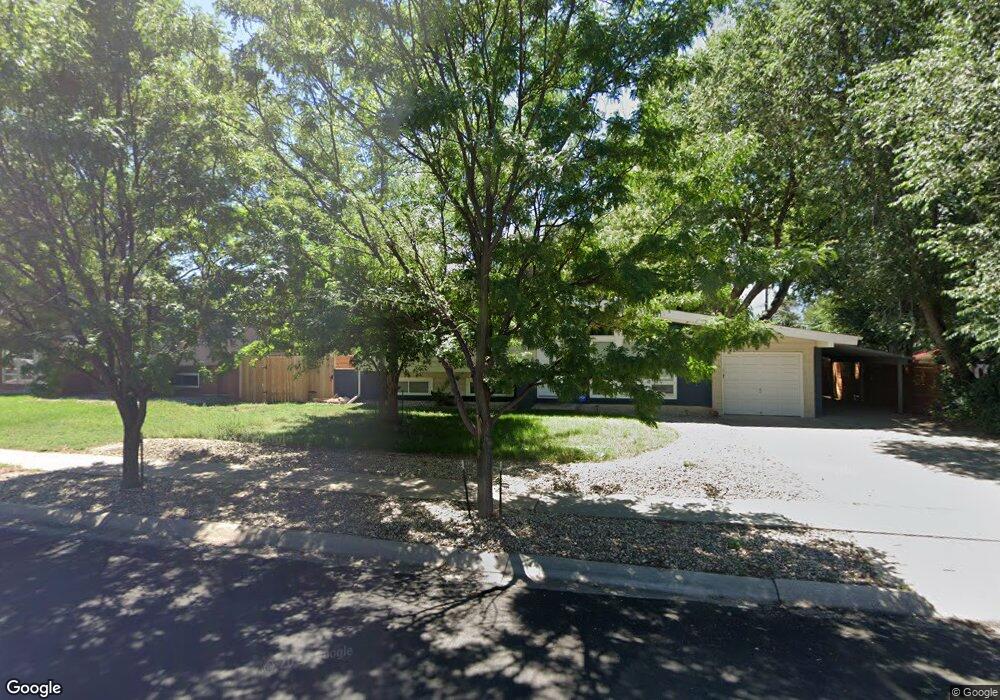2618 N Arcadia St Colorado Springs, CO 80907
Venetian Village NeighborhoodEstimated Value: $429,000 - $469,000
3
Beds
1
Bath
1,131
Sq Ft
$398/Sq Ft
Est. Value
About This Home
This home is located at 2618 N Arcadia St, Colorado Springs, CO 80907 and is currently estimated at $450,323, approximately $398 per square foot. 2618 N Arcadia St is a home located in El Paso County with nearby schools including Stratton Elementary School, Mann Middle School, and William J. Palmer High School.
Ownership History
Date
Name
Owned For
Owner Type
Purchase Details
Closed on
Aug 26, 2022
Sold by
Evans Christopher T
Bought by
Sullivan Katie Elizabeth and Sullivan Thomas John
Current Estimated Value
Home Financials for this Owner
Home Financials are based on the most recent Mortgage that was taken out on this home.
Original Mortgage
$230,000
Outstanding Balance
$219,525
Interest Rate
5.13%
Mortgage Type
New Conventional
Estimated Equity
$230,798
Purchase Details
Closed on
Mar 28, 2017
Sold by
Spiers Jessie E
Bought by
Evans Christopher T and Evans Sarah J
Home Financials for this Owner
Home Financials are based on the most recent Mortgage that was taken out on this home.
Original Mortgage
$234,000
Interest Rate
4.15%
Mortgage Type
New Conventional
Purchase Details
Closed on
May 7, 2015
Sold by
Burnworth George W L
Bought by
Spiers Jessie E
Home Financials for this Owner
Home Financials are based on the most recent Mortgage that was taken out on this home.
Original Mortgage
$207,000
Interest Rate
3.74%
Mortgage Type
New Conventional
Purchase Details
Closed on
Oct 19, 1993
Sold by
Burnworth George W L and Riley Diane E
Bought by
Burnworth George W L and Burnworth Diane E
Home Financials for this Owner
Home Financials are based on the most recent Mortgage that was taken out on this home.
Original Mortgage
$72,296
Interest Rate
6.96%
Mortgage Type
FHA
Purchase Details
Closed on
Oct 2, 1989
Bought by
Evans Sarah J
Purchase Details
Closed on
Jul 1, 1989
Bought by
Evans Sarah J
Purchase Details
Closed on
Oct 1, 1985
Bought by
Evans Sarah J
Purchase Details
Closed on
Jul 1, 1982
Bought by
Evans Sarah J
Create a Home Valuation Report for This Property
The Home Valuation Report is an in-depth analysis detailing your home's value as well as a comparison with similar homes in the area
Home Values in the Area
Average Home Value in this Area
Purchase History
| Date | Buyer | Sale Price | Title Company |
|---|---|---|---|
| Sullivan Katie Elizabeth | $460,000 | Stewart Title Company | |
| Evans Christopher T | $260,000 | Empire Title Colorado Spring | |
| Spiers Jessie E | $230,000 | Land Title Guarantee Company | |
| Burnworth George W L | -- | -- | |
| Evans Sarah J | -- | -- | |
| Evans Sarah J | -- | -- | |
| Evans Sarah J | -- | -- | |
| Evans Sarah J | -- | -- |
Source: Public Records
Mortgage History
| Date | Status | Borrower | Loan Amount |
|---|---|---|---|
| Open | Sullivan Katie Elizabeth | $230,000 | |
| Previous Owner | Evans Christopher T | $234,000 | |
| Previous Owner | Spiers Jessie E | $207,000 | |
| Previous Owner | Burnworth George W L | $72,296 |
Source: Public Records
Tax History Compared to Growth
Tax History
| Year | Tax Paid | Tax Assessment Tax Assessment Total Assessment is a certain percentage of the fair market value that is determined by local assessors to be the total taxable value of land and additions on the property. | Land | Improvement |
|---|---|---|---|---|
| 2025 | $1,422 | $30,790 | -- | -- |
| 2024 | $1,309 | $30,010 | $4,860 | $25,150 |
| 2022 | $1,200 | $21,440 | $4,070 | $17,370 |
| 2021 | $1,301 | $22,050 | $4,180 | $17,870 |
| 2020 | $1,424 | $20,980 | $3,220 | $17,760 |
| 2019 | $1,416 | $20,980 | $3,220 | $17,760 |
| 2018 | $1,270 | $17,310 | $2,120 | $15,190 |
| 2017 | $1,203 | $17,310 | $2,120 | $15,190 |
| 2016 | $969 | $16,720 | $1,990 | $14,730 |
| 2015 | $730 | $12,640 | $1,990 | $10,650 |
| 2014 | $725 | $12,040 | $1,990 | $10,050 |
Source: Public Records
Map
Nearby Homes
- 1039 E La Salle St
- 2903 Illinois Ave
- 2423 Paseo Rd Unit B4
- 2413 Magellan St
- 2924 Illinois Ave
- 2413 N Royer St
- 1313 Pioneer Rd
- 1314 Pioneer Rd
- 2462 Lafayette Rd
- 2220 N Royer St
- 1412 Seasons Grove
- 2817 Lewis Meadows View
- 3026 N Hancock Ave
- 1321 Columbine Blvd
- 2432 Farragut Ave
- 2409 N Wahsatch Ave
- 912 2nd St
- 2318 Farragut Ave
- 615 E Washington St
- 2436 N Meade Ave
- 2614 N Arcadia St
- 2521 Pennsylvania Ave
- 2615 N Prospect St
- 2611 N Prospect St
- 2610 N Arcadia St
- 2619 N Prospect St
- 2607 N Prospect St
- 2615 N Arcadia St
- 2611 N Arcadia St
- 2623 N Arcadia St
- 2522 Pennsylvania Ave
- 2502 Templeton Gap Rd
- 2607 N Arcadia St
- 2705 N Prospect St
- 2706 N Arcadia St
- 2703 N Arcadia St
- 2606 Templeton Gap Rd
- 2614 N Prospect St
- 2610 N Prospect St
- 2722 Jon St
