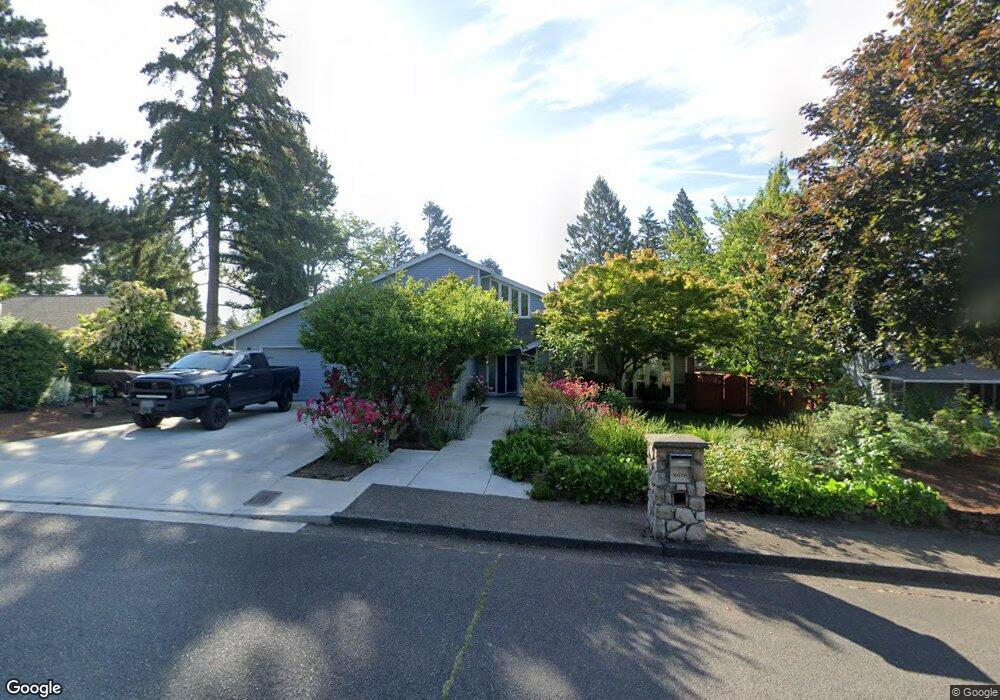2618 Orchard Hill Place Lake Oswego, OR 97035
Arnold Creek NeighborhoodEstimated Value: $817,000 - $873,000
5
Beds
3
Baths
2,905
Sq Ft
$293/Sq Ft
Est. Value
About This Home
This home is located at 2618 Orchard Hill Place, Lake Oswego, OR 97035 and is currently estimated at $851,909, approximately $293 per square foot. 2618 Orchard Hill Place is a home located in Multnomah County with nearby schools including Stephenson Elementary School, Jackson Middle School, and Ida B. Wells-Barnett High School.
Ownership History
Date
Name
Owned For
Owner Type
Purchase Details
Closed on
Apr 21, 2021
Sold by
Edwards Scott E
Bought by
Scott E Edwards Revocable Trust and Edwards
Current Estimated Value
Home Financials for this Owner
Home Financials are based on the most recent Mortgage that was taken out on this home.
Original Mortgage
$500,000
Outstanding Balance
$451,193
Interest Rate
3.1%
Mortgage Type
New Conventional
Estimated Equity
$400,716
Purchase Details
Closed on
Dec 8, 2017
Sold by
Edwards Richard A
Bought by
Barbur Blvd Rentals Inc
Purchase Details
Closed on
Jan 20, 2004
Sold by
Edwards Cora B
Bought by
Edwards Scott E
Home Financials for this Owner
Home Financials are based on the most recent Mortgage that was taken out on this home.
Original Mortgage
$215,000
Interest Rate
5.86%
Mortgage Type
Purchase Money Mortgage
Purchase Details
Closed on
Aug 13, 1997
Sold by
Hart David John
Bought by
Edwards Scott E and Edwards Cora B
Home Financials for this Owner
Home Financials are based on the most recent Mortgage that was taken out on this home.
Original Mortgage
$226,000
Interest Rate
7.87%
Mortgage Type
Purchase Money Mortgage
Purchase Details
Closed on
Dec 8, 1995
Sold by
Hart David John
Bought by
Hart David John and Hart Patsy A
Purchase Details
Closed on
Mar 3, 1995
Sold by
Lash James R
Bought by
Hart David John
Home Financials for this Owner
Home Financials are based on the most recent Mortgage that was taken out on this home.
Original Mortgage
$175,000
Interest Rate
9.21%
Mortgage Type
Purchase Money Mortgage
Create a Home Valuation Report for This Property
The Home Valuation Report is an in-depth analysis detailing your home's value as well as a comparison with similar homes in the area
Home Values in the Area
Average Home Value in this Area
Purchase History
| Date | Buyer | Sale Price | Title Company |
|---|---|---|---|
| Scott E Edwards Revocable Trust | -- | None Listed On Document | |
| Barbur Blvd Rentals Inc | $500,000 | Stewart Title | |
| Edwards Scott E | -- | Chicago Title Insurance Co | |
| Edwards Scott E | $282,500 | Oregon Title Insurance Co | |
| Hart David John | -- | -- | |
| Hart David John | $245,000 | Fidelity National Title Co |
Source: Public Records
Mortgage History
| Date | Status | Borrower | Loan Amount |
|---|---|---|---|
| Open | Scott E Edwards Revocable Trust | $500,000 | |
| Previous Owner | Edwards Scott E | $215,000 | |
| Previous Owner | Edwards Scott E | $226,000 | |
| Previous Owner | Hart David John | $175,000 |
Source: Public Records
Tax History Compared to Growth
Tax History
| Year | Tax Paid | Tax Assessment Tax Assessment Total Assessment is a certain percentage of the fair market value that is determined by local assessors to be the total taxable value of land and additions on the property. | Land | Improvement |
|---|---|---|---|---|
| 2025 | $12,067 | $448,260 | -- | -- |
| 2024 | $11,633 | $435,210 | -- | -- |
| 2023 | $11,633 | $422,540 | $0 | $0 |
| 2022 | $10,944 | $410,240 | $0 | $0 |
| 2021 | $10,759 | $398,300 | $0 | $0 |
| 2020 | $9,869 | $386,700 | $0 | $0 |
| 2019 | $9,506 | $375,440 | $0 | $0 |
| 2018 | $9,227 | $364,510 | $0 | $0 |
| 2017 | $8,843 | $353,900 | $0 | $0 |
| 2016 | $8,093 | $343,600 | $0 | $0 |
| 2015 | $7,880 | $333,600 | $0 | $0 |
| 2014 | $7,516 | $323,890 | $0 | $0 |
Source: Public Records
Map
Nearby Homes
- 2823 SW Orchard Hill Place
- 2736 SW Sylvania Terrace
- 44 Eagle Crest Dr Unit 18
- 48 Eagle Crest Dr Unit 2C
- 48 Eagle Crest Dr Unit 5F
- 48 Eagle Crest Dr Unit 5E
- 48 Eagle Crest Dr Unit 4C
- 45 Condolea Ct
- 46 Condolea Ct
- 40 Condolea Ct Unit I19
- 62 Condolea Terrace
- 47 Eagle Crest Dr Unit 13
- 47 Eagle Crest Dr Unit 59
- 47 Eagle Crest Dr Unit 53
- 12647 SW 21st Ct
- 45 Eagle Crest Dr Unit 219
- 45 Eagle Crest Dr Unit 405
- 45 Eagle Crest Dr Unit 415
- 45 Eagle Crest Dr Unit 206
- 45 Eagle Crest Dr Unit 407
- 2618 SW Orchard Hill Place
- 2610 Orchard Hill Place
- 2626 Orchard Hill Place
- 12251 Orchard Hill Rd
- 12311 Orchard Hill Rd
- 2631 SW Orchard Hill Place
- 2631 Orchard Hill Place
- 12231 Orchard Hill Rd
- 2634 Orchard Hill Place
- 2602 Orchard Hill Place
- 2611 Orchard Hill Ln
- 2615 Orchard Hill Place
- 12211 SW Orchard Hill Rd
- 2545 Orchard Hill Ln
- 12211 Orchard Hill Rd
- 2639 Orchard Hill Place
- 2640 Orchard Hill Place
- 2530 SW Orchard Hill Place
- 2615 Orchard Hill Ln
- 2530 Orchard Hill Place
