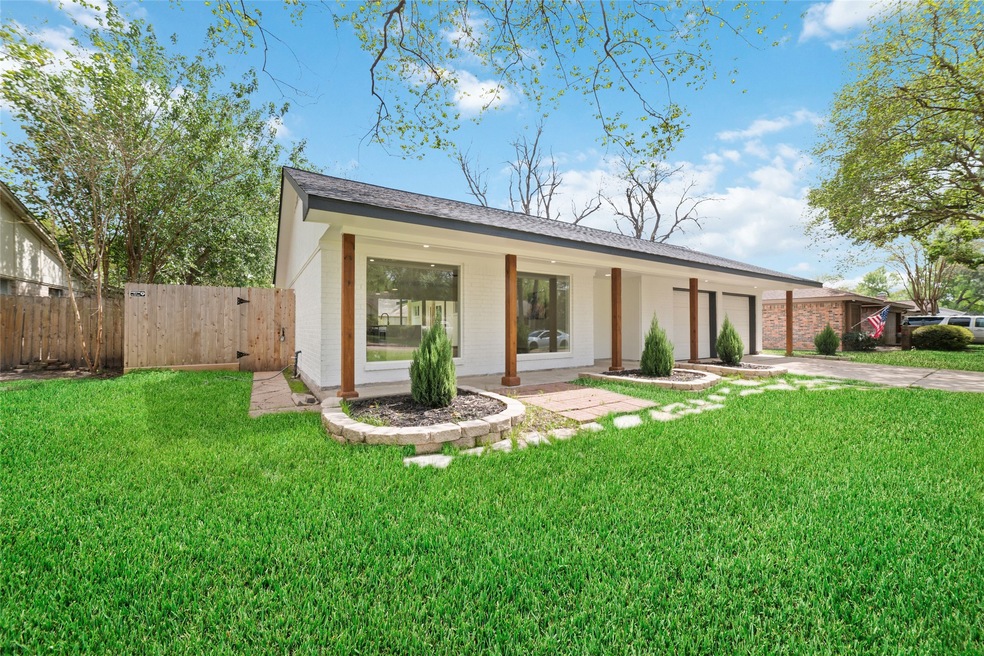
2618 Pine Village Dr Houston, TX 77080
Spring Shadows NeighborhoodHighlights
- Deck
- Adjacent to Greenbelt
- High Ceiling
- Contemporary Architecture
- Engineered Wood Flooring
- Breakfast Room
About This Home
As of July 2025Re-defined Luxury in the Highly-sought after Spring Shadow, this home had been stripped and carefully remodeled to bring out its most desirable characters. There are so many upgrades done such as Wood Floor Throughout, New Low-E Windows, New 12-ft Patio Door, PEX-Plumbing, New Doors, Custom-built Solid Wood Pergola, Custom-Designed Cabinets and Quartz with Waterfall Island, New Appliances include 36-in Gas Range, 36-in Vent Hood, Pot Filler, Wine Cooler, Dishwasher, Microwave, Recent 30-Year Roof, Recent Cedar Fence, New Insulation, Redone Bathrooms with New Tub, Shower-Glass Door, New Paint, New Recessed Lights, Electrical Outlets and Switches, 4-YR HVAC, Copper Wired, New Wood Baseboard, New Garage Door Opener, and many others. Home is minutes from Memorial City Mall, Galleria, Downtown because of it's close proximity to I10, 610, Beltway 8, and 290. Schedule Now for a Private Tour!
Home Details
Home Type
- Single Family
Est. Annual Taxes
- $7,949
Year Built
- Built in 1968
Lot Details
- 8,252 Sq Ft Lot
- Adjacent to Greenbelt
- Cul-De-Sac
- Back Yard Fenced
HOA Fees
- $33 Monthly HOA Fees
Parking
- 2 Car Attached Garage
- Oversized Parking
Home Design
- Contemporary Architecture
- Traditional Architecture
- Brick Exterior Construction
- Slab Foundation
- Composition Roof
- Wood Siding
Interior Spaces
- 1,515 Sq Ft Home
- 1-Story Property
- High Ceiling
- Ceiling Fan
- Entrance Foyer
- Family Room Off Kitchen
- Living Room
- Breakfast Room
- Fire and Smoke Detector
- Washer and Gas Dryer Hookup
Kitchen
- Breakfast Bar
- Gas Range
- Microwave
- Ice Maker
- Dishwasher
- Kitchen Island
- Pots and Pans Drawers
- Self-Closing Drawers and Cabinet Doors
- Disposal
- Pot Filler
Flooring
- Engineered Wood
- Tile
Bedrooms and Bathrooms
- 3 Bedrooms
- 2 Full Bathrooms
- Soaking Tub
Eco-Friendly Details
- Energy-Efficient Insulation
Outdoor Features
- Deck
- Patio
Schools
- Terrace Elementary School
- Spring Woods Middle School
- Northbrook High School
Utilities
- Central Heating and Cooling System
- Heating System Uses Gas
Community Details
- Spring Shadows Civic Association, Phone Number (713) 460-1718
- Spring Shadows Sec 04 Subdivision
Ownership History
Purchase Details
Home Financials for this Owner
Home Financials are based on the most recent Mortgage that was taken out on this home.Similar Homes in the area
Home Values in the Area
Average Home Value in this Area
Purchase History
| Date | Type | Sale Price | Title Company |
|---|---|---|---|
| Warranty Deed | -- | Spartan Title |
Mortgage History
| Date | Status | Loan Amount | Loan Type |
|---|---|---|---|
| Previous Owner | $112,000 | Stand Alone First | |
| Previous Owner | $103,500 | Credit Line Revolving | |
| Previous Owner | $76,500 | Credit Line Revolving |
Property History
| Date | Event | Price | Change | Sq Ft Price |
|---|---|---|---|---|
| 07/28/2025 07/28/25 | Sold | -- | -- | -- |
| 06/26/2025 06/26/25 | Pending | -- | -- | -- |
| 05/29/2025 05/29/25 | For Sale | $445,000 | +28.2% | $294 / Sq Ft |
| 10/31/2024 10/31/24 | Sold | -- | -- | -- |
| 10/04/2024 10/04/24 | Pending | -- | -- | -- |
| 09/24/2024 09/24/24 | For Sale | $347,000 | -- | $250 / Sq Ft |
Tax History Compared to Growth
Tax History
| Year | Tax Paid | Tax Assessment Tax Assessment Total Assessment is a certain percentage of the fair market value that is determined by local assessors to be the total taxable value of land and additions on the property. | Land | Improvement |
|---|---|---|---|---|
| 2024 | $5,007 | $344,956 | $163,520 | $181,436 |
| 2023 | $5,007 | $344,956 | $163,520 | $181,436 |
| 2022 | $7,003 | $325,265 | $163,520 | $161,745 |
| 2021 | $6,376 | $261,142 | $147,168 | $113,974 |
| 2020 | $6,696 | $257,692 | $147,168 | $110,524 |
| 2019 | $6,350 | $255,761 | $114,464 | $141,297 |
| 2018 | $2,079 | $245,107 | $114,464 | $130,643 |
| 2017 | $5,051 | $245,107 | $114,464 | $130,643 |
| 2016 | $4,592 | $245,107 | $114,464 | $130,643 |
| 2015 | $2,880 | $231,620 | $114,464 | $117,156 |
| 2014 | $2,880 | $182,277 | $57,232 | $125,045 |
Agents Affiliated with this Home
-
H
Seller's Agent in 2025
Hung Pham
The Realty
-
R
Buyer's Agent in 2025
Ruben Gonzalez
Cima Realty
-
E
Seller's Agent in 2024
Elizabeth Villarreal
Coldwell Banker Realty - Heights
-
A
Seller Co-Listing Agent in 2024
Ariel Villarreal
Coldwell Banker Realty - Heights
-
B
Buyer's Agent in 2024
Brett Davidoff
New Western
Map
Source: Houston Association of REALTORS®
MLS Number: 16579519
APN: 0992170000025
- 2615 Rosefield Dr
- 2535 Rosefield Dr
- 2519 Parana Dr
- 2610 Moss Hill Dr
- 2710 Shadybrook Meadow Dr
- 10218 Spring Shadows Park Cir
- 2514 Palo Pinto Dr
- 10007 Spring Shadows Park Cir
- 2523 Moss Hill Dr
- 9805 Finch Falls Ln
- 9910 Spring Shadows Park Cir
- 10004 Spring Shadows Park Cir
- 3311 Cardinal Crest Ln
- 9818 Emnora Ln
- 2806 Rosefield Dr
- 2503 Moss Hill Dr
- 3402 Asher Landing Ln
- 3409 Robin Rose Ln
- 3315 Crestdale Dr
- 9809 Blissful Prairie Ln






