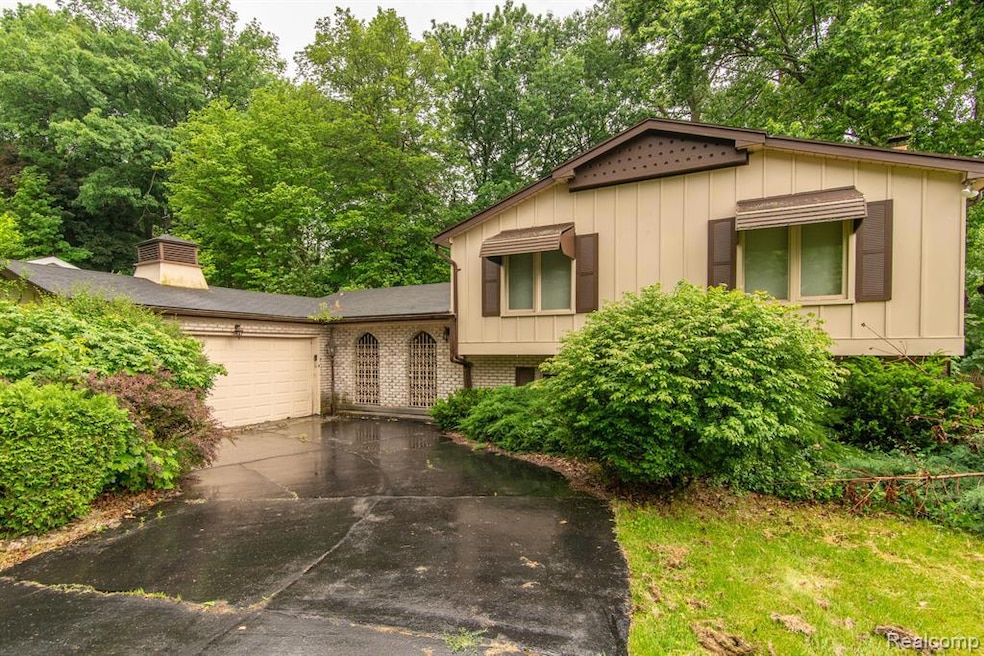PENDING
$100K PRICE DROP
2618 Pinetree Dr Flint, MI 48507
Circle Neighborhood NeighborhoodEstimated payment $709/month
Total Views
118,869
4
Beds
2.5
Baths
2,462
Sq Ft
$41
Price per Sq Ft
Highlights
- Ground Level Unit
- 2 Car Attached Garage
- Forced Air Heating System
- No HOA
- Laundry Room
About This Home
Discover the perfect blend of comfort and style in this spacious home featuring a large primary bedroom and a dedicated laundry room complete with washer and dryer. The finished, heated patio is ideal for year-round enjoyment. Original hardwood flooring graces the dining room, adding a touch of timeless elegance. The kitchen comes equipped with essential appliances, making meal preparation a breeze. With central air and heating, you'll stay comfortable in all seasons. This home offers plenty of space with four bedrooms and two and a half baths, providing ample room for family and guests. Being sold AS-IS.
Home Details
Home Type
- Single Family
Est. Annual Taxes
Year Built
- Built in 1961
Lot Details
- 10,454 Sq Ft Lot
- Lot Dimensions are 80.00 x 128.40
Parking
- 2 Car Attached Garage
Home Design
- Split Level Home
- Tri-Level Property
- Brick Exterior Construction
- Vinyl Construction Material
Interior Spaces
- 2,462 Sq Ft Home
- Crawl Space
- Laundry Room
Bedrooms and Bathrooms
- 4 Bedrooms
Location
- Ground Level Unit
Utilities
- Forced Air Heating System
- Back Up Electric Heat Pump System
- Sewer in Street
Community Details
- No Home Owners Association
- Country Club Estates No 1 Subdivision
Listing and Financial Details
- Assessor Parcel Number 4120254018
Map
Create a Home Valuation Report for This Property
The Home Valuation Report is an in-depth analysis detailing your home's value as well as a comparison with similar homes in the area
Home Values in the Area
Average Home Value in this Area
Tax History
| Year | Tax Paid | Tax Assessment Tax Assessment Total Assessment is a certain percentage of the fair market value that is determined by local assessors to be the total taxable value of land and additions on the property. | Land | Improvement |
|---|---|---|---|---|
| 2025 | $2,938 | $83,800 | $0 | $0 |
| 2024 | $2,682 | $90,000 | $0 | $0 |
| 2023 | $1,941 | $79,200 | $0 | $0 |
| 2022 | $0 | $64,000 | $0 | $0 |
| 2021 | $2,047 | $60,100 | $0 | $0 |
| 2020 | $1,801 | $56,700 | $0 | $0 |
| 2019 | $1,727 | $46,800 | $0 | $0 |
| 2018 | $1,823 | $42,800 | $0 | $0 |
| 2017 | $1,762 | $0 | $0 | $0 |
| 2016 | $1,748 | $0 | $0 | $0 |
| 2015 | -- | $0 | $0 | $0 |
| 2014 | -- | $0 | $0 | $0 |
| 2012 | -- | $38,100 | $0 | $0 |
Source: Public Records
Property History
| Date | Event | Price | List to Sale | Price per Sq Ft |
|---|---|---|---|---|
| 10/18/2025 10/18/25 | Pending | -- | -- | -- |
| 10/08/2025 10/08/25 | For Sale | $100,000 | 0.0% | $41 / Sq Ft |
| 10/03/2025 10/03/25 | Pending | -- | -- | -- |
| 09/26/2025 09/26/25 | Price Changed | $100,000 | 0.0% | $41 / Sq Ft |
| 09/26/2025 09/26/25 | For Sale | $100,000 | -37.5% | $41 / Sq Ft |
| 09/14/2025 09/14/25 | Pending | -- | -- | -- |
| 08/07/2025 08/07/25 | Price Changed | $159,900 | -11.1% | $65 / Sq Ft |
| 06/12/2025 06/12/25 | For Sale | $179,900 | 0.0% | $73 / Sq Ft |
| 07/25/2024 07/25/24 | Pending | -- | -- | -- |
| 07/19/2024 07/19/24 | Price Changed | $179,900 | -10.0% | $73 / Sq Ft |
| 06/09/2024 06/09/24 | For Sale | $199,900 | -- | $81 / Sq Ft |
Source: Realcomp
Purchase History
| Date | Type | Sale Price | Title Company |
|---|---|---|---|
| Quit Claim Deed | -- | -- |
Source: Public Records
Source: Realcomp
MLS Number: 20240037285
APN: 41-20-254-018
Nearby Homes
- 2910 Shawnee Ave
- 3115 Circle Dr
- 2221 Howard Ave
- 2224 Crocker Ave
- 3505 Comanche Ave
- 2029 Aitken Ave
- 1937 Chelan St
- 1917 Whittlesey St
- 1601 Wayne St
- 1110 Pingree Ave
- 3614 Comanche Ave
- 2121 Dwight Ave
- 9211 Owen St
- 2010 Crocker Ave
- 1840 Mcphail St
- 2050 Ferris Ave
- 549 Buckingham Ave
- 454 E Atherton Rd
- 630 Buckingham Ave
- 621 Burroughs Ave

