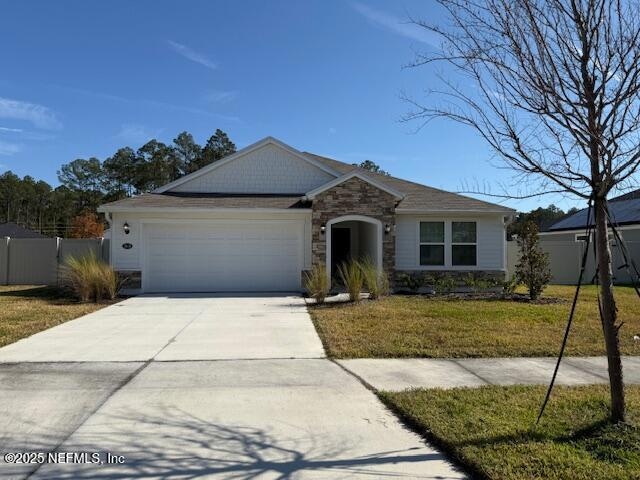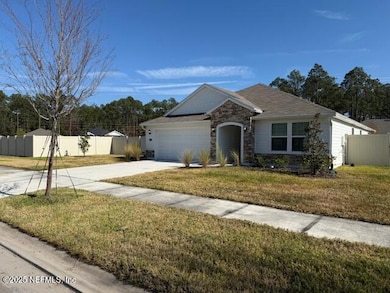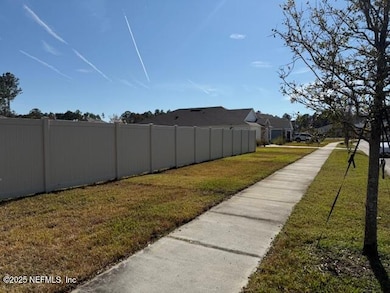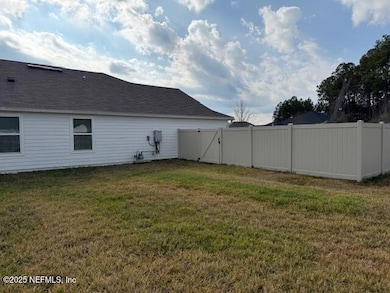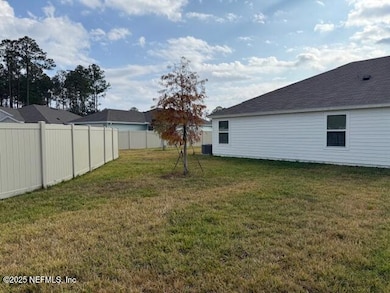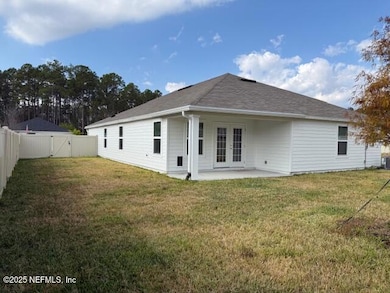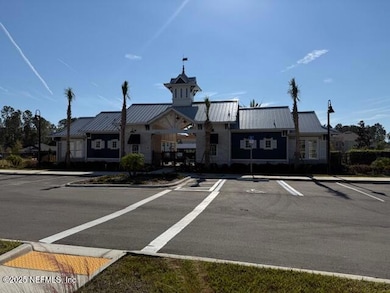2618 Rocky Mount Ln Green Cove Springs, FL 32043
Highlights
- Open Floorplan
- Vaulted Ceiling
- Walk-In Closet
- Lake Asbury Elementary School Rated A-
- Traditional Architecture
- Breakfast Bar
About This Home
This fantastic home, built in 2024, showcases numerous upgraded features that set it apart. The interior is light & bright, accentuated by an open floor plan. Wood-look tile flooring extends through the entry, hallways, laundry room, kitchen, dining area, and family room, creating a seamless and modern appearance. The kitchen is equipped with stainless steel appliances, including a range with gas burners, making it ideal for culinary enthusiasts. Quartz countertops and an abundance of cabinets provide ample space for food preparation and storage, perfect for the chef in the family. The primary bathroom offers a large, glass-enclosed shower and a huge walk-in closet. Relax outdoors with lots of room for kids and a small dog, fully fenced rear yard and side yard—an inviting space for entertaining or unwinding in peace. This is the owners second home so has barely been lived in, like new!
Home Details
Home Type
- Single Family
Est. Annual Taxes
- $2,205
Year Built
- Built in 2024
Lot Details
- 0.39 Acre Lot
- Privacy Fence
- Back Yard Fenced
Parking
- 2 Car Garage
- Garage Door Opener
Home Design
- Traditional Architecture
Interior Spaces
- 2,003 Sq Ft Home
- 1-Story Property
- Open Floorplan
- Vaulted Ceiling
- Ceiling Fan
Kitchen
- Breakfast Bar
- Gas Oven
- Gas Cooktop
- Microwave
- Dishwasher
- Disposal
- Instant Hot Water
Bedrooms and Bathrooms
- 4 Bedrooms
- Split Bedroom Floorplan
- Walk-In Closet
Laundry
- Laundry Room
- Dryer
- Washer
Home Security
- Smart Thermostat
- Fire and Smoke Detector
Schools
- Lake Asbury Elementary And Middle School
- Clay High School
Utilities
- Central Heating and Cooling System
- Tankless Water Heater
- Gas Water Heater
Listing and Financial Details
- Tenant pays for all utilities
- 12 Months Lease Term
- Assessor Parcel Number 39052501009701192
Community Details
Overview
- Property has a Home Owners Association
- Anabelle Island Subdivision
Recreation
- Community Playground
Pet Policy
- Pet Size Limit
- Dogs Allowed
Map
Source: realMLS (Northeast Florida Multiple Listing Service)
MLS Number: 2119152
APN: 39-05-25-010097-011-92
- 2358 Dallas Creek Ln
- Plan 1501 at Anabelle Island - Classic Series
- Plan 1342 Modeled at Anabelle Island - Classic Series
- Plan 1876 at Anabelle Island - Classic Series
- Plan 2089 at Anabelle Island - Classic Series
- Plan 1638 at Anabelle Island - Classic Series
- Plan 2387 at Anabelle Island - Classic Series
- Plan 1221 at Anabelle Island - Classic Series
- Plan 1541 Modeled at Anabelle Island - Executive Series
- Plan 2239 at Anabelle Island - Executive Series
- Plan 1286 at Anabelle Island - Executive Series
- Plan 2003 Modeled at Anabelle Island - Executive Series
- Plan 2716 at Anabelle Island - Executive Series
- Plan 2566 Modeled at Anabelle Island - Executive Series
- Plan 1933 at Anabelle Island - Executive Series
- Plan 1707 at Anabelle Island - Executive Series
- Plan 2766 at Anabelle Island - Executive Series
- 2771 Monroe Lakes Terrace
- 2917 Monroe Lakes Terrace
- 2771 Laurel Falls Dr
- 2616 Windsor Lakes Way
- 2655 Noah Pines Place
- 2651 Noah Pines Place
- 2647 Noah Pines Place
- 2689 Noah Pines Place
- 2829 Grand Finale St
- 2961 Rolling Acrs Rd
- 2833 Grand Finale St
- 2845 Grand Finale St
- 2873 Grand Finale St
- 2881 Grand Finale St
- 2901 Grand Finale St
- 2965 Grand Finale St
- 2909 Grand Finale St
- 2915 Grand Finale St
- 2793 Pointed Leaf Rd
- 2007 Eclipse Dr
- 2535 Acorn Creek Rd
- 2478 Aloha Ln
- 2364 Tigress Ln
