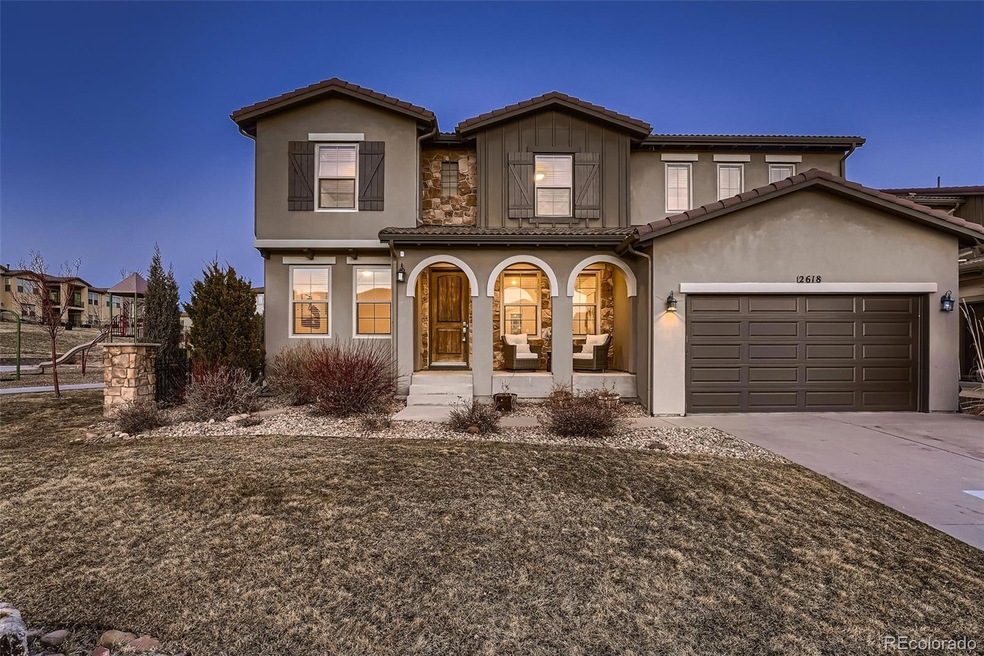Wow!! Welcome to the Solterra dream home you’ve been waiting for! This move-in ready home is perfectly located at the end of a quiet cul-de-sac and next to open space and a community playground. Boasting almost 3,000 square feet above grade, including a luxurious primary retreat, an en-suite guest room, two additional bedrooms, formal dining, and proper home office, this home is perfect for all things live, work, and play! Bask in Denver’s 300 days of sunshine in the professionally landscaped backyard that includes a covered patio, a natural gas fire pit, a natural gas grill hook up, outdoor speakers, a custom pergola w/hot tub, an expansive backyard, and plenty of distance from neighboring properties. Other features include a whole-house vacuum, tankless water heater, reverse osmosis water system, custom built-ins throughout, multi-zone HVAC, 3-car garage w/epoxy flooring, and the perfect spot for a wine cellar in the spacious finished basement. Don’t forget the incredible amenities found at the neighborhood clubhouse, "The Retreat," including playgrounds, tennis courts, open spaces, events, social clubs, summer food trucks, and an infinity pool with spectacular views. Steps away from Red Rocks, Green Mountain, Bear Creek Lake Park, Fox Hollow Golf Course, and more! Don’t miss your chance to call this your dream home!







