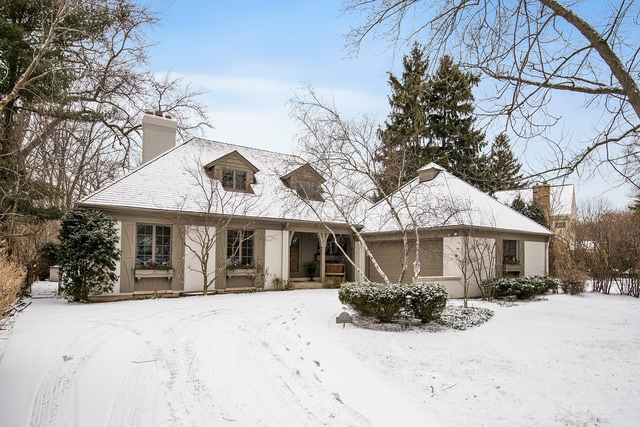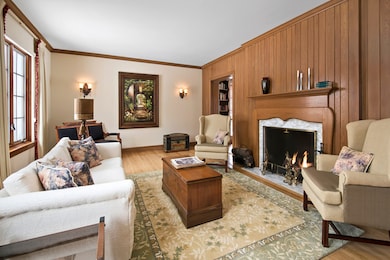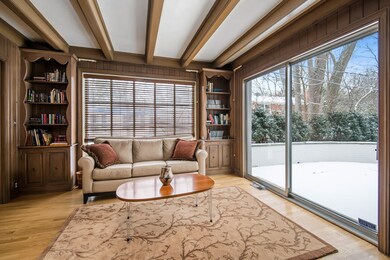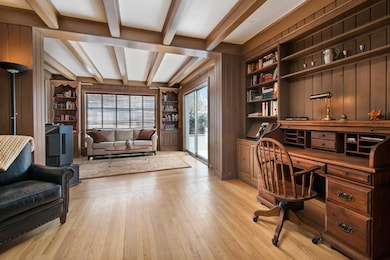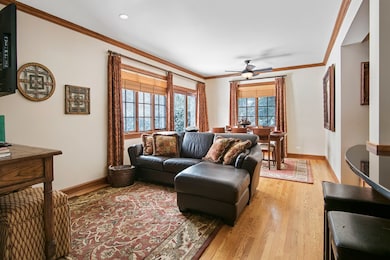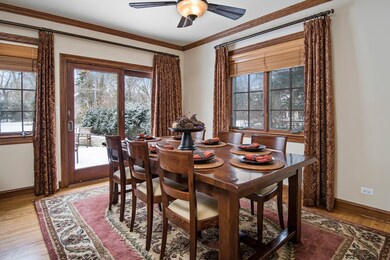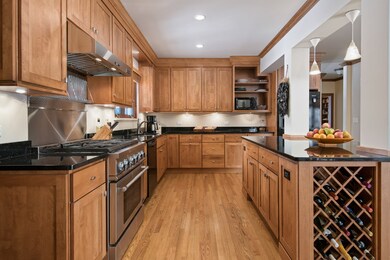
2618 Sheridan Rd Evanston, IL 60201
Northeast Evanston NeighborhoodHighlights
- Water Views
- The property is located in a historic district
- Landscaped Professionally
- Orrington Elementary School Rated A
- Cape Cod Architecture
- 2-minute walk to Lawson Park
About This Home
As of July 2020Custom-built Hemphill home on huge lot across from historic lighthouse, park, and beach. Beautifully updated and expanded with highest quality construction and materials. First floor living room, library, den, master suite, and open kitchen/dining/family room. Second floor features 3 bedrooms and new full bath with gorgeous tile work. Beautifully finished basement includes 2nd family room with original paneling, fireplace and custom bar and a spacious exercise room with new full bath. All new Anderson windows, new plumbing and electrical throughout home and a backup generator. Walk-in pantry with laundry off kitchen. Professional grade appliances. Attached 2-car garage. Wonderful privacy with home set-back from road on over one-third acre of professionally landscaped property with two beautiful bluestone terraces. Close to trains, NU, hospital, shopping, schools. Must see to appreciate quality and beauty of setting.
Home Details
Home Type
- Single Family
Est. Annual Taxes
- $31,029
Year Built
- 1953
Lot Details
- Fenced Yard
- Landscaped Professionally
Parking
- Attached Garage
- Garage Door Opener
- Brick Driveway
- Parking Included in Price
- Garage Is Owned
Home Design
- Cape Cod Architecture
- Brick Exterior Construction
- Wood Shingle Roof
- Cedar
Interior Spaces
- Wet Bar
- Vaulted Ceiling
- Gas Log Fireplace
- Den
- Library
- Recreation Room
- Home Gym
- Wood Flooring
- Water Views
- Storm Screens
Kitchen
- Breakfast Bar
- Walk-In Pantry
- Oven or Range
- Microwave
- Dishwasher
- Stainless Steel Appliances
- Kitchen Island
- Disposal
Bedrooms and Bathrooms
- Main Floor Bedroom
- Primary Bathroom is a Full Bathroom
- Bathroom on Main Level
Laundry
- Laundry on main level
- Dryer
- Washer
Partially Finished Basement
- Basement Fills Entire Space Under The House
- Exterior Basement Entry
- Finished Basement Bathroom
Outdoor Features
- Patio
Location
- Property is near a park
- The property is located in a historic district
Utilities
- Forced Air Heating and Cooling System
- Heating System Uses Gas
- Lake Michigan Water
Listing and Financial Details
- Homeowner Tax Exemptions
Ownership History
Purchase Details
Purchase Details
Purchase Details
Home Financials for this Owner
Home Financials are based on the most recent Mortgage that was taken out on this home.Purchase Details
Home Financials for this Owner
Home Financials are based on the most recent Mortgage that was taken out on this home.Purchase Details
Similar Homes in Evanston, IL
Home Values in the Area
Average Home Value in this Area
Purchase History
| Date | Type | Sale Price | Title Company |
|---|---|---|---|
| Quit Claim Deed | -- | None Listed On Document | |
| Interfamily Deed Transfer | -- | None Available | |
| Warranty Deed | $1,400,000 | Attorney | |
| Warranty Deed | $1,220,000 | Stewart Title | |
| Warranty Deed | $1,160,000 | Cti |
Property History
| Date | Event | Price | Change | Sq Ft Price |
|---|---|---|---|---|
| 07/15/2020 07/15/20 | Sold | $1,400,000 | +0.4% | $398 / Sq Ft |
| 06/07/2020 06/07/20 | Pending | -- | -- | -- |
| 05/01/2020 05/01/20 | For Sale | $1,395,000 | +14.3% | $397 / Sq Ft |
| 05/19/2016 05/19/16 | Sold | $1,220,000 | -5.8% | $347 / Sq Ft |
| 02/03/2016 02/03/16 | Pending | -- | -- | -- |
| 01/25/2016 01/25/16 | For Sale | $1,295,000 | -- | $368 / Sq Ft |
Tax History Compared to Growth
Tax History
| Year | Tax Paid | Tax Assessment Tax Assessment Total Assessment is a certain percentage of the fair market value that is determined by local assessors to be the total taxable value of land and additions on the property. | Land | Improvement |
|---|---|---|---|---|
| 2024 | $31,029 | $133,000 | $45,980 | $87,020 |
| 2023 | $29,716 | $133,000 | $45,980 | $87,020 |
| 2022 | $29,716 | $133,000 | $45,980 | $87,020 |
| 2021 | $25,614 | $101,647 | $30,096 | $71,551 |
| 2020 | $25,376 | $101,647 | $30,096 | $71,551 |
| 2019 | $24,854 | $111,333 | $30,096 | $81,237 |
| 2018 | $22,278 | $86,811 | $25,080 | $61,731 |
| 2017 | $21,719 | $86,811 | $25,080 | $61,731 |
| 2016 | $21,053 | $86,811 | $25,080 | $61,731 |
| 2015 | $21,572 | $82,384 | $21,318 | $61,066 |
| 2014 | $21,358 | $82,384 | $21,318 | $61,066 |
| 2013 | $20,849 | $82,384 | $21,318 | $61,066 |
Agents Affiliated with this Home
-
Sally Mabadi

Seller's Agent in 2020
Sally Mabadi
Compass
(847) 814-2943
8 in this area
114 Total Sales
-
Cheryl Holm

Buyer's Agent in 2020
Cheryl Holm
Coldwell Banker Realty
(847) 866-8200
1 in this area
8 Total Sales
-
Tim Stassi

Buyer's Agent in 2016
Tim Stassi
Dwell One Realty
(312) 371-1070
88 Total Sales
Map
Source: Midwest Real Estate Data (MRED)
MLS Number: MRD09123029
APN: 05-35-410-012-0000
- 720 Ingleside Place
- 2300 Sherman Ave Unit 2D
- 2353 Ridge Ave
- 2855 Sheridan Place
- 2250 Sherman Ave Unit 1
- 734 Noyes St Unit 2
- 734 Noyes St Unit R1
- 730 Noyes St Unit K3
- 1219 Central St Unit B
- 250 3rd St
- 1318 Central St Unit 1N
- 1314 Rosalie St
- 2033 Sherman Ave Unit 504
- 2141 Ridge Ave Unit 2B
- 2011 Orrington Ave
- 1414 Lincoln St
- 2018 Sherman Ave Unit 1E
- 709 Foster St
- 2026 Maple Ave
- 311 3rd St
