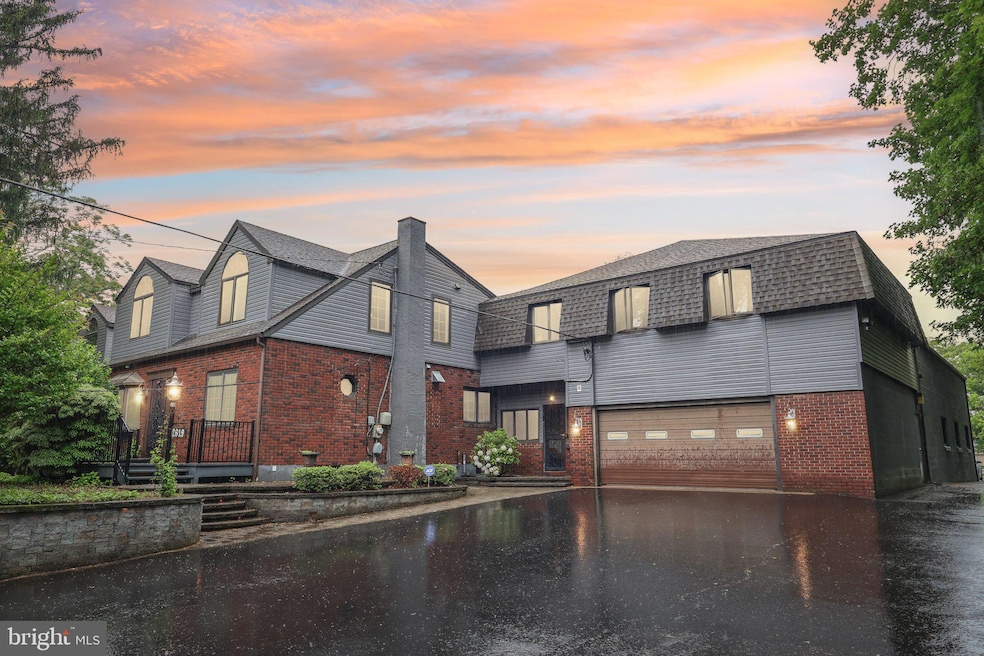
2619 & 2701 New Falls Rd Levittown, PA 19056
Bristol Township NeighborhoodHighlights
- Second Garage
- 5.07 Acre Lot
- Wood Flooring
- Gourmet Kitchen
- Traditional Architecture
- Hydromassage or Jetted Bathtub
About This Home
As of July 2025Versatile 3-Bedroom Home on 5.08 Acres with Finished Basement, Elevator, Whole House Generator, Backyard Oasis & Expansive Heated Industrial Garage — Includes Second 2.3-Acre Parcel. Welcome to this unique and wonderfully maintained single-family home, offering the perfect combination of private residential living and exceptional business or hobby potential. Situated on a total of 5.08 acres (including a beautiful second 2.3-acre parcel), this property is a rare opportunity to own a multi-functional estate with room to grow. The main residence features 3 spacious bedrooms and 3.5 bathrooms, thoughtfully laid out for comfort and convenience. The highlight is the expansive primary suite, which truly stands apart with its three walk-in closets, two additional closets, a large private sitting area, and a luxurious full en-suite bath with jacuzzi tub—a private retreat designed for comfort and style. The heart of the home is the chef’s kitchen, equipped with high-end appliances including a Viking stove, a Sub-Zero refrigerator, and a built-in Miele coffee maker—perfect for everyday luxury and entertaining alike. The home also boasts an expansive family room with a striking stone fireplace and an adjoining library, creating a warm and inviting space for gathering, reading, or relaxing. Adjacent is a bright and airy Florida room, offering beautiful views and extra space for year-round enjoyment. An elevator connects all levels of the home, providing easy accessibility for all. The fully finished oversized basement includes a powder room, a large workshop area, a dedicated laundry room, and generous storage—ideal for hobbies, entertainment, or additional workspace. A whole house generator ensures peace of mind, keeping your home running smoothly even during unexpected outages. Step outside to your own backyard oasis. The spacious deck, complete with a built-in grill connected to a direct propane line, is ideal for entertaining or quiet evenings under the stars. One of the standout features of this property is the massive, heated industrial garage—a dream space for business owners, hobbyists, or collectors. This robust structure offers; 15-foot entryway for large vehicles or equipment, 2-ton hoist/crane system, private powder room and three spacious second-floor offices with additional powder room, perfect for administrative work, client meetings, or expanding your creative pursuits. Included in the sale is a second 2.3-acre parcel, giving you even more flexibility—expand your residence, add another structure, or simply enjoy the open space as a long-term investment. From its expansive layout and luxury features to its unmatched work-live potential, this property is truly one of a kind. Let your imagination take hold—this is your opportunity to create the lifestyle and business environment you’ve been dreaming of.
Last Agent to Sell the Property
BHHS Fox & Roach-New Hope License #AB069625 Listed on: 05/16/2025

Home Details
Home Type
- Single Family
Est. Annual Taxes
- $13,819
Year Built
- Built in 1946 | Remodeled in 2001
Lot Details
- 5.07 Acre Lot
- Additional Land
- Additional Parcels
- Property is in very good condition
- Property is zoned R1, R-1 see Britol Twp Zoning Guide in Documents
Parking
- 5 Car Direct Access Garage
- 10 Open Parking Spaces
- 4 Driveway Spaces
- Second Garage
- Front Facing Garage
- Rear-Facing Garage
- Parking Lot
Home Design
- Traditional Architecture
- Frame Construction
- Concrete Perimeter Foundation
Interior Spaces
- Property has 3 Levels
- 1 Elevator
- Central Vacuum
- Wood Burning Fireplace
- Stone Fireplace
- Dining Area
- Finished Basement
- Laundry in Basement
- Gourmet Kitchen
Flooring
- Wood
- Carpet
- Ceramic Tile
Bedrooms and Bathrooms
- 3 Bedrooms
- Walk-In Closet
- Hydromassage or Jetted Bathtub
- Walk-in Shower
Accessible Home Design
- Accessible Elevator Installed
Outdoor Features
- Patio
- Exterior Lighting
- Outdoor Storage
- Outbuilding
- Outdoor Grill
Schools
- Truman Senior High School
Utilities
- Multiple cooling system units
- Forced Air Heating and Cooling System
- Heat Pump System
- Heating System Powered By Owned Propane
- Propane
- Oil Water Heater
- Municipal Trash
- Phone Available
- Cable TV Available
Community Details
- No Home Owners Association
Listing and Financial Details
- No Smoking Allowed
- Tax Lot 026 & 027
- Assessor Parcel Number 05-016-026 & 05-016-027
Similar Home in Levittown, PA
Home Values in the Area
Average Home Value in this Area
Property History
| Date | Event | Price | Change | Sq Ft Price |
|---|---|---|---|---|
| 07/25/2025 07/25/25 | Sold | $1,250,000 | -7.4% | $176 / Sq Ft |
| 05/16/2025 05/16/25 | For Sale | $1,350,000 | -- | $190 / Sq Ft |
Tax History Compared to Growth
Agents Affiliated with this Home
-
Renee Swillo

Seller's Agent in 2025
Renee Swillo
BHHS Fox & Roach
(215) 208-4114
16 in this area
61 Total Sales
-
Kimberly Perri

Seller Co-Listing Agent in 2025
Kimberly Perri
BHHS Fox & Roach
(267) 795-7804
1 in this area
10 Total Sales
-
Cara O'Neal

Buyer's Agent in 2025
Cara O'Neal
Keller Williams Real Estate - Newtown
(267) 246-0944
10 in this area
71 Total Sales
Map
Source: Bright MLS
MLS Number: PABU2095242
- 2800 New Falls Rd
- L:003 Newportville Rd
- 3702 Nichol St
- 6136 Clearview Ave
- 1828 Hazel Ave
- 0 West Ave
- 3300 Newportville Rd
- 39 Plumtree Rd
- 1302 Gibson Rd Unit 35
- 1302 Gibson Rd Unit 47
- 145 Mill Dr
- 3021 Bath Rd
- 5217 Bay Rd
- 57 Middle Rd
- 5204 Leeward Rd
- 34 Parkside Cir
- 5128 Pintail Ct
- 1446 Gibson Rd Unit D50
- 1446 Gibson Rd Unit B4
- 1446 Gibson Rd






