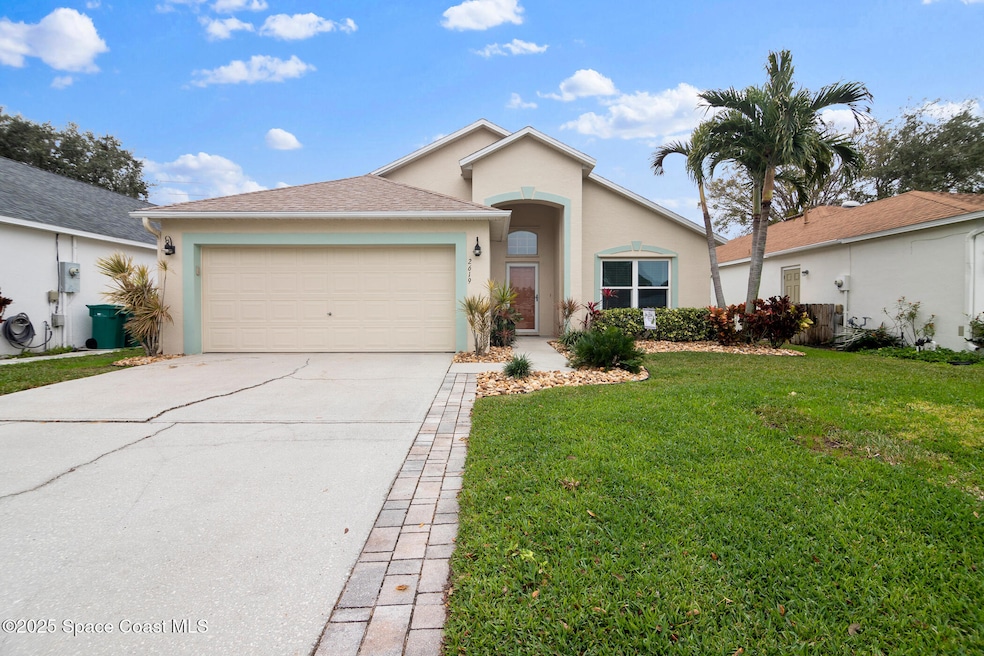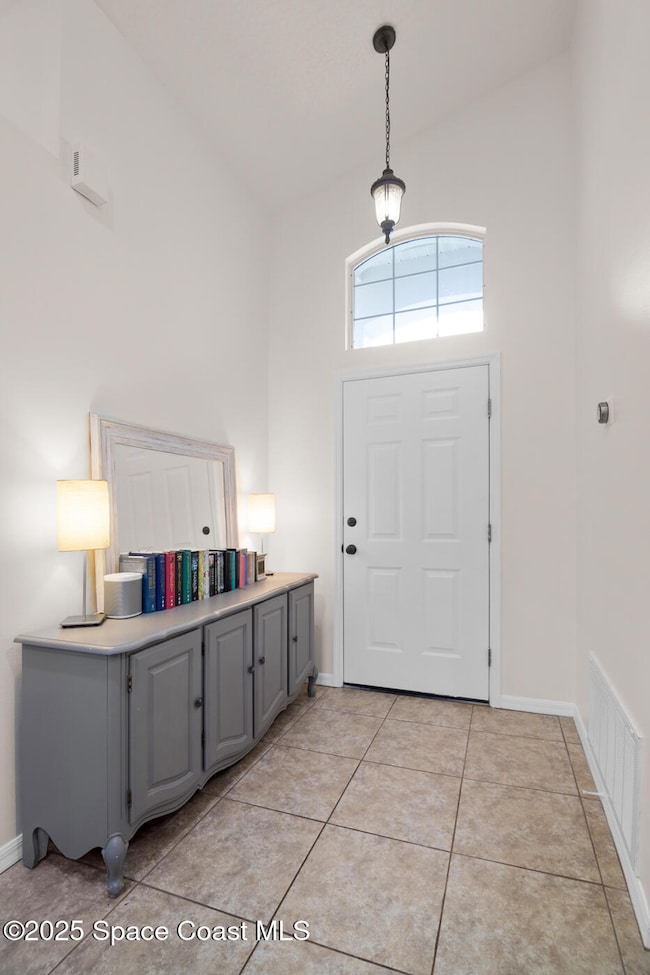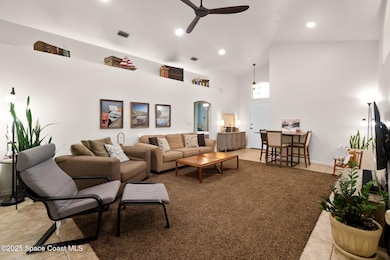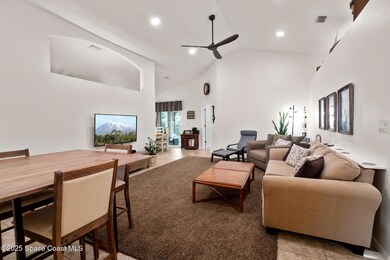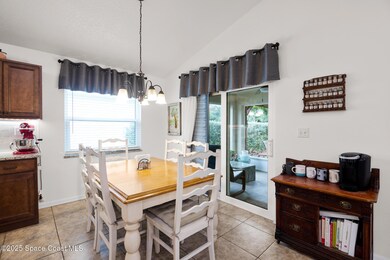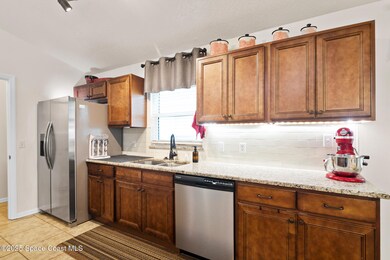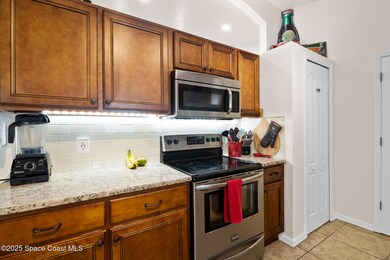
2619 Alicia Ln Melbourne, FL 32935
Highlights
- View of Trees or Woods
- Vaulted Ceiling
- Screened Porch
- Open Floorplan
- Traditional Architecture
- Gazebo
About This Home
As of May 2025Welcome to your dream home! This beautifully updated single-family residence features 3 spacious bedrooms, 2 modern bathrooms, and a roomy 2-car garage. The interior is designed with granite countertops, sleek stainless steel appliances, and a harmonious blend of carpet and tile flooring throughout. Freshly painted both inside and out, this home has a bright, contemporary feel. With a 4-year-old AC system, you'll stay comfortable year-round. The updated kitchen and bathrooms are designed with the latest trends in mind, and new electrical switches, outlets, ceiling fans, and energy-efficient LED lighting add a touch of elegance. The real highlight, however, is the backyard—a true retreat that invites you to relax and unwind. Whether you're hosting friends or enjoying a quiet evening, this outdoor space will exceed your expectations. Don't miss out on the opportunity to own this exceptional home—schedule a showing today and turn your dream into reality!
Last Agent to Sell the Property
RE/MAX Aerospace Realty License #3283401 Listed on: 02/22/2025

Home Details
Home Type
- Single Family
Est. Annual Taxes
- $2,530
Year Built
- Built in 1998
Lot Details
- 5,227 Sq Ft Lot
- North Facing Home
HOA Fees
- $19 Monthly HOA Fees
Parking
- 2 Car Attached Garage
- Garage Door Opener
Home Design
- Traditional Architecture
- Shingle Roof
- Concrete Siding
- Asphalt
- Stucco
Interior Spaces
- 1,384 Sq Ft Home
- 1-Story Property
- Open Floorplan
- Vaulted Ceiling
- Ceiling Fan
- Screened Porch
- Views of Woods
- Fire and Smoke Detector
Kitchen
- Eat-In Kitchen
- Electric Range
- Dishwasher
- Disposal
Flooring
- Carpet
- Tile
Bedrooms and Bathrooms
- 3 Bedrooms
- Split Bedroom Floorplan
- Walk-In Closet
- 2 Full Bathrooms
- Separate Shower in Primary Bathroom
Laundry
- Laundry in unit
- Dryer
- Washer
Outdoor Features
- Patio
- Gazebo
Schools
- Creel Elementary School
- Johnson Middle School
- Eau Gallie High School
Utilities
- Central Heating and Cooling System
- Cable TV Available
Community Details
- James Landing Association
- James Landing Pud Tract B 1 Subdivision
Listing and Financial Details
- Assessor Parcel Number 27-37-07-03-00000.0-0100.00
Ownership History
Purchase Details
Home Financials for this Owner
Home Financials are based on the most recent Mortgage that was taken out on this home.Purchase Details
Home Financials for this Owner
Home Financials are based on the most recent Mortgage that was taken out on this home.Purchase Details
Home Financials for this Owner
Home Financials are based on the most recent Mortgage that was taken out on this home.Purchase Details
Home Financials for this Owner
Home Financials are based on the most recent Mortgage that was taken out on this home.Purchase Details
Purchase Details
Similar Homes in Melbourne, FL
Home Values in the Area
Average Home Value in this Area
Purchase History
| Date | Type | Sale Price | Title Company |
|---|---|---|---|
| Warranty Deed | $360,000 | The Title Station | |
| Warranty Deed | $360,000 | The Title Station | |
| Interfamily Deed Transfer | -- | Procise Title Inc | |
| Warranty Deed | $197,900 | Precise Title Inc | |
| Warranty Deed | $132,000 | Prestige Title Brevard Llc | |
| Warranty Deed | -- | -- | |
| Warranty Deed | $19,000 | -- |
Mortgage History
| Date | Status | Loan Amount | Loan Type |
|---|---|---|---|
| Open | $363,143 | New Conventional | |
| Closed | $363,143 | New Conventional | |
| Previous Owner | $180,000 | New Conventional | |
| Previous Owner | $188,000 | No Value Available |
Property History
| Date | Event | Price | Change | Sq Ft Price |
|---|---|---|---|---|
| 05/05/2025 05/05/25 | Sold | $360,000 | -1.9% | $260 / Sq Ft |
| 04/15/2025 04/15/25 | Pending | -- | -- | -- |
| 04/03/2025 04/03/25 | Price Changed | $367,000 | -2.1% | $265 / Sq Ft |
| 02/22/2025 02/22/25 | For Sale | $375,000 | +184.1% | $271 / Sq Ft |
| 10/30/2014 10/30/14 | Sold | $132,000 | -9.0% | $95 / Sq Ft |
| 10/01/2014 10/01/14 | Pending | -- | -- | -- |
| 04/24/2014 04/24/14 | For Sale | $145,000 | -- | $105 / Sq Ft |
Tax History Compared to Growth
Tax History
| Year | Tax Paid | Tax Assessment Tax Assessment Total Assessment is a certain percentage of the fair market value that is determined by local assessors to be the total taxable value of land and additions on the property. | Land | Improvement |
|---|---|---|---|---|
| 2024 | $2,465 | $181,030 | -- | -- |
| 2023 | $2,465 | $175,760 | $0 | $0 |
| 2022 | $2,307 | $170,650 | $0 | $0 |
| 2021 | $2,331 | $165,680 | $0 | $0 |
| 2020 | $2,304 | $163,400 | $0 | $0 |
| 2019 | $2,318 | $159,730 | $0 | $0 |
| 2018 | $2,310 | $156,760 | $45,000 | $111,760 |
| 2017 | $1,601 | $117,590 | $0 | $0 |
| 2016 | $1,635 | $115,180 | $35,000 | $80,180 |
| 2015 | $1,665 | $114,380 | $30,000 | $84,380 |
| 2014 | $1,178 | $91,880 | $26,000 | $65,880 |
Agents Affiliated with this Home
-
Jason Lande

Seller's Agent in 2025
Jason Lande
RE/MAX
(321) 356-6419
20 in this area
140 Total Sales
-
Tanja Tynan

Buyer's Agent in 2025
Tanja Tynan
EXP Realty LLC
(321) 318-7779
3 in this area
39 Total Sales
-
Kristen Bear

Buyer Co-Listing Agent in 2025
Kristen Bear
EXP Realty LLC
(321) 610-8810
110 in this area
1,164 Total Sales
-
K
Buyer Co-Listing Agent in 2025
Kristen Hayes
House Facts Realty
-
S
Seller's Agent in 2014
Suzi Granger
RE/MAX
-
D
Buyer's Agent in 2014
Donna Bader
Realty World Curri Properties
Map
Source: Space Coast MLS (Space Coast Association of REALTORS®)
MLS Number: 1038025
APN: 27-37-07-03-00000.0-0100.00
- 2977 Sebastian Ln
- 2816 Sebastian Ln
- 2911 Saint James Ln
- 3005 Clearlake Dr Unit 4
- 2639 Lowell Cir
- 2727 N Wickham Rd Unit 10210
- 2727 N Wickham Rd Unit 8-101
- 2801 Sand Trap Ln Unit 1A
- 3001 Sand Trap Ln Unit 3B
- 2550 Eagle Dr Unit 3C
- 2503 Bogey Ln Unit 6H
- 2601 Sand Trap Ln Unit 9D
- 1996 Palmer Dr
- 231 Bristol Ct Unit 231
- 2863 Snead Ct
- 216 Preston Ln
- 103 Bristol Ln Unit 103
- 168 Ulster Ct
- 2775 N Wickham Rd Unit A203
- 0000 Lake Washington Rd
