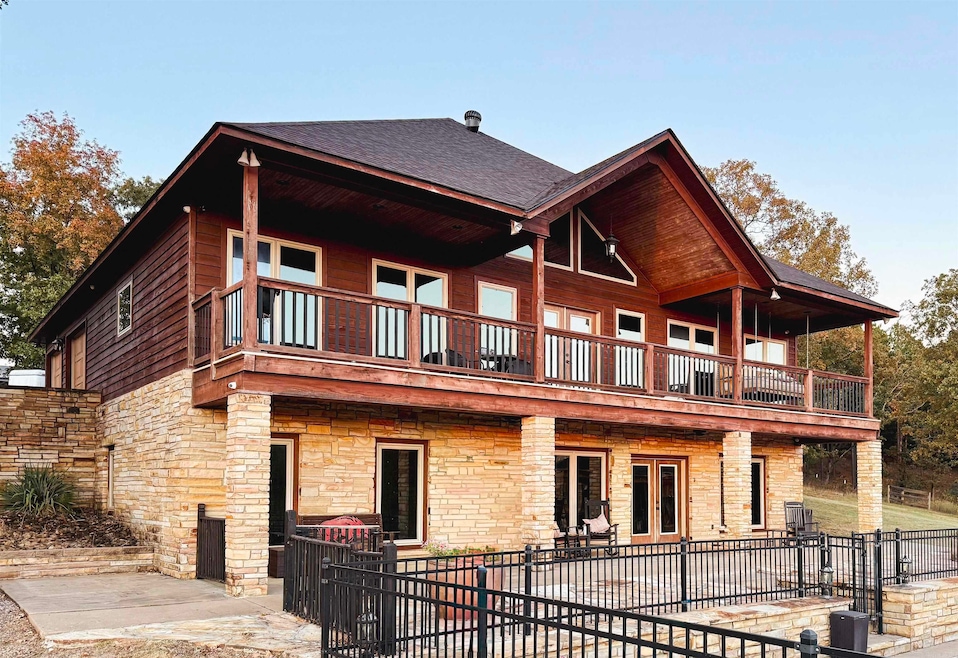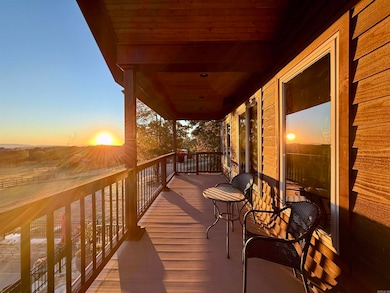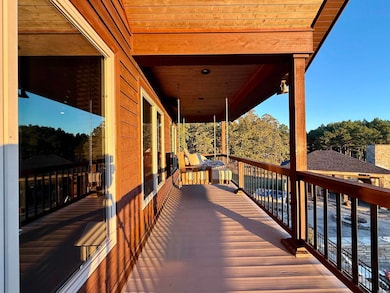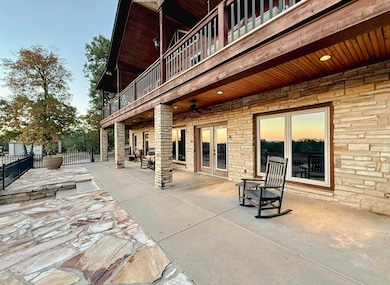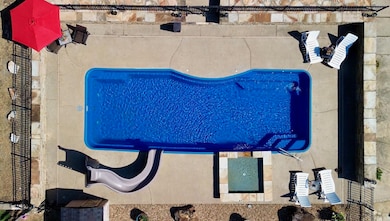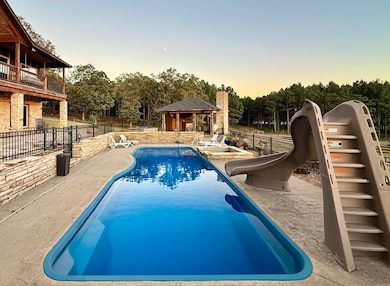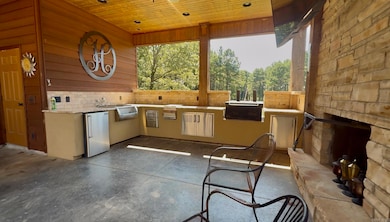Estimated payment $6,633/month
Highlights
- In Ground Pool
- Barn or Farm Building
- Vaulted Ceiling
- 40 Acre Lot
- Pond
- Outdoor Fireplace
About This Home
Nestled in the side of the hill on 40 m/l acres, looking out over the pasture and stocked pond, you will find a beautiful lodge-style home. The two-story home was custom-built with 6-in concrete walls from the ground to the roof, a full kitchen and a walk-in pantry on both floors! Upstairs, the primary living room features a beautiful, warm wood tongue-and-groove vaulted ceiling and a wall of windows that fills the space with natural light. The space is cozy and inviting, and the back porch is perfect for watching the sunset. The primary suite features a walk-in tiled shower and a huge closet! The office is equipped with built-in desks and lots of storage. Downstairs was designed for entertaining - or large families!! A large, open room provides ample space for a big screen TV, a pool table, & dining tables, and the patio doors open to access a beautiful in-ground pool area with a firepit and outdoor kitchen complete with a full bathroom. There are also two bedrooms and a full bathroom downstairs. The pasture is cross-fenced with a beautiful barn. The 24x36 detached shop with 12-ft lean-to on each side & loft for extra storage. There is also a detached garage with a bonus room.
Home Details
Home Type
- Single Family
Est. Annual Taxes
- $3,695
Year Built
- Built in 2009
Lot Details
- 40 Acre Lot
- Rural Setting
- Cross Fenced
- Partially Fenced Property
- Landscaped
- Level Lot
- Cleared Lot
Home Design
- Country Style Home
- Slab Foundation
- Architectural Shingle Roof
- Redwood Siding
- Stone Exterior Construction
Interior Spaces
- 3,667 Sq Ft Home
- 2-Story Property
- Sheet Rock Walls or Ceilings
- Vaulted Ceiling
- Ceiling Fan
- Insulated Windows
- Home Office
- Bonus Room
- Workshop
- Attic Floors
- Fire and Smoke Detector
Kitchen
- Eat-In Kitchen
- Breakfast Bar
- Walk-In Pantry
- Electric Range
- Stove
- Microwave
- Ice Maker
- Dishwasher
- Granite Countertops
Flooring
- Wood
- Tile
- Luxury Vinyl Tile
Bedrooms and Bathrooms
- 3 Bedrooms
- Primary Bedroom on Main
- Walk-In Closet
- In-Law or Guest Suite
- Whirlpool Bathtub
- Walk-in Shower
Laundry
- Laundry Room
- Washer and Electric Dryer Hookup
Parking
- Garage
- Carport
- Parking Pad
Pool
- In Ground Pool
- Spa
Outdoor Features
- Pond
- Stock Pond
- Patio
- Outdoor Fireplace
- Shop
- Porch
Schools
- Dover Elementary And Middle School
- Dover High School
Farming
- Barn or Farm Building
- Livestock
Utilities
- Central Heating and Cooling System
- Electric Water Heater
- Septic System
Community Details
- Video Patrol
Listing and Financial Details
- Assessor Parcel Number 073-01013-002A
Map
Home Values in the Area
Average Home Value in this Area
Tax History
| Year | Tax Paid | Tax Assessment Tax Assessment Total Assessment is a certain percentage of the fair market value that is determined by local assessors to be the total taxable value of land and additions on the property. | Land | Improvement |
|---|---|---|---|---|
| 2025 | $3,695 | $81,740 | $1,750 | $79,990 |
| 2024 | $3,757 | $81,740 | $1,750 | $79,990 |
| 2023 | $3,601 | $81,740 | $1,750 | $79,990 |
| 2022 | $3,016 | $81,740 | $1,750 | $79,990 |
| 2021 | $2,864 | $81,740 | $1,750 | $79,990 |
| 2020 | $2,710 | $64,220 | $1,670 | $62,550 |
| 2019 | $2,710 | $64,220 | $1,670 | $62,550 |
| 2018 | $2,735 | $64,220 | $1,670 | $62,550 |
| 2017 | $3,133 | $64,220 | $1,670 | $62,550 |
| 2016 | $2,732 | $64,150 | $1,670 | $62,480 |
| 2015 | $2,780 | $62,060 | $1,750 | $60,310 |
| 2014 | $2,431 | $60,570 | $1,750 | $58,820 |
Property History
| Date | Event | Price | List to Sale | Price per Sq Ft |
|---|---|---|---|---|
| 11/17/2025 11/17/25 | For Sale | $1,200,000 | -- | $327 / Sq Ft |
Purchase History
| Date | Type | Sale Price | Title Company |
|---|---|---|---|
| Bargain Sale Deed | -- | None Listed On Document | |
| Warranty Deed | $20,000 | Pope County Title |
Source: Cooperative Arkansas REALTORS® MLS
MLS Number: 25045916
APN: 073-01013-002A
- 30 Ashdown Ln
- 00000 Hurley Rd
- 28 Autumn Ct
- 24 Chateau Dr
- 0 Library Rd Unit 1324922
- 0 Library Rd Unit 25041029
- 868 Chateau Dr
- 3355 Morgan Rd
- 112 Refuge Rd
- 8449 Market St
- 277 Pumpkin Ln
- 124 Hillcrest St
- 16810 Highway 7
- 295 E Camp St
- 16810 A Highway 7
- 13956 Highway 7
- 266 Arkansas 164
- 0 Hankins Dr Unit 24-1329
- 9320 Market St
- 1099 W Gumlog Rd
- 2407 N Arkansas Ave
- 111 W Harrell Dr
- 922 N Sidney Ave
- 416 E K St
- 1002 E F St
- 416 E G St Unit B
- 107 Foxwood Village Dr
- 3109 W 2nd Ct Unit 3109 W 2nd Court Apt. B
- 10 S Joplin Loop Unit 10 S Joplin Loop Apt 4
- 9 S Joplin Loop Unit 9 S Joplin Loop Apt. B
- 1940 S Elmira Ave
- 2601 W 12th St
- 100 S Meadow Place
- 315 Taylor Rd
- 319 S Rogers St
- 500 N Miller St
- 906 W Lucas St
- 309 Roosevelt Cir
- 300 W Harding St
- 6 Treva Ln
