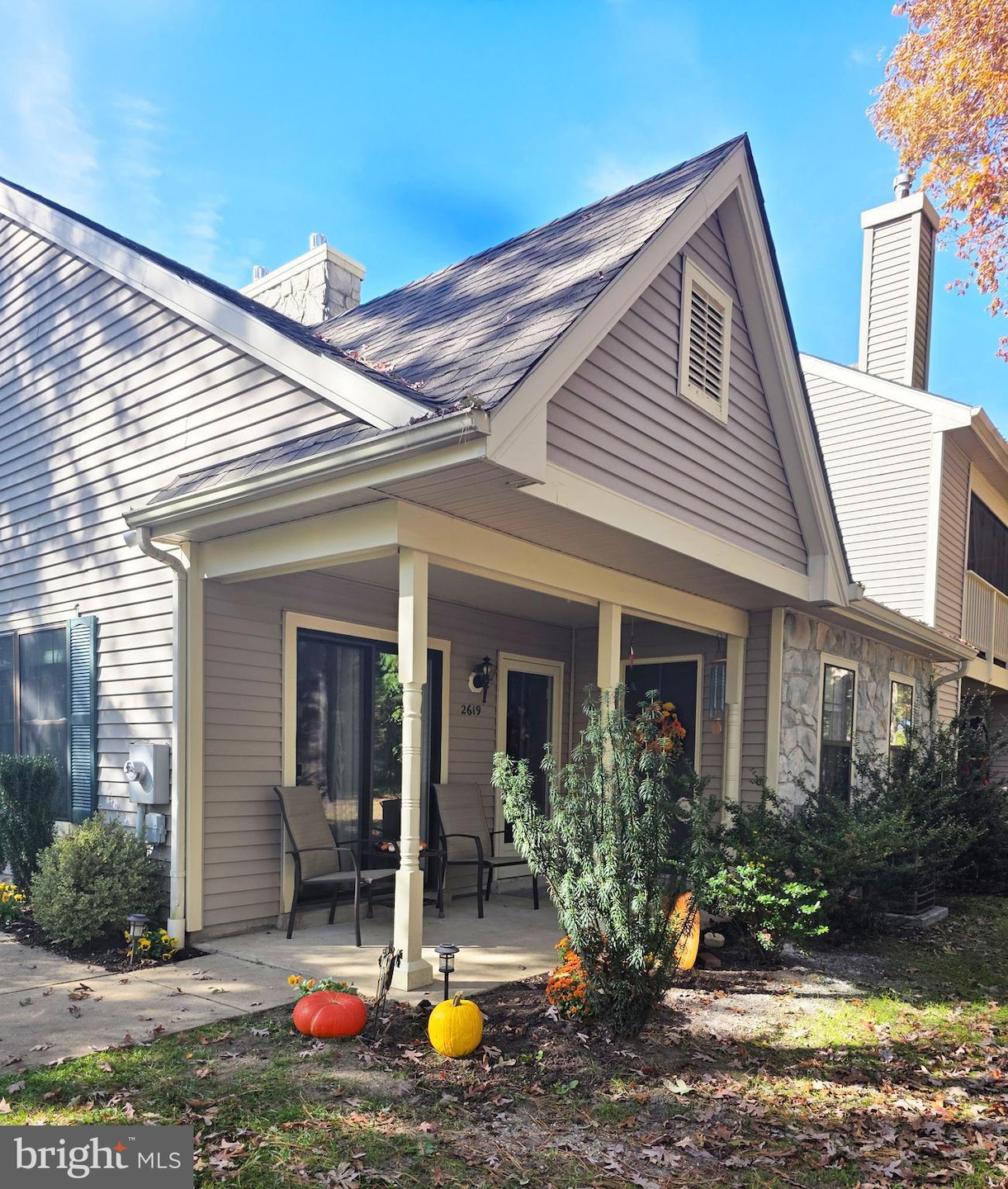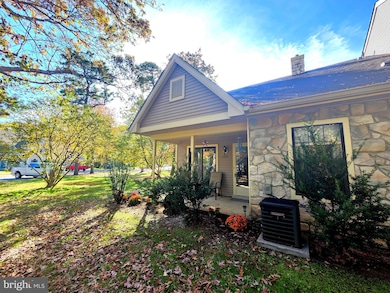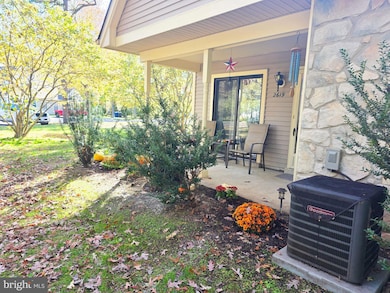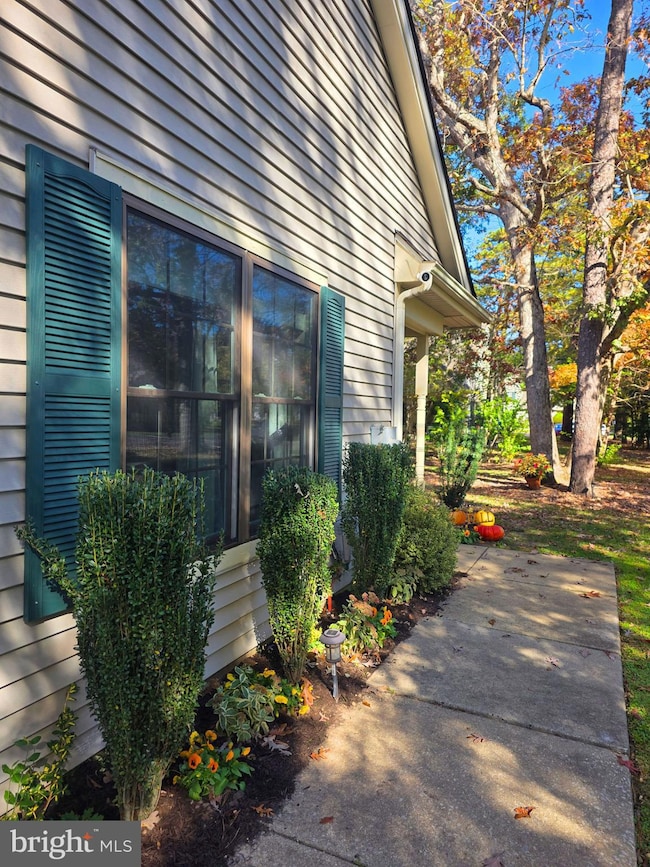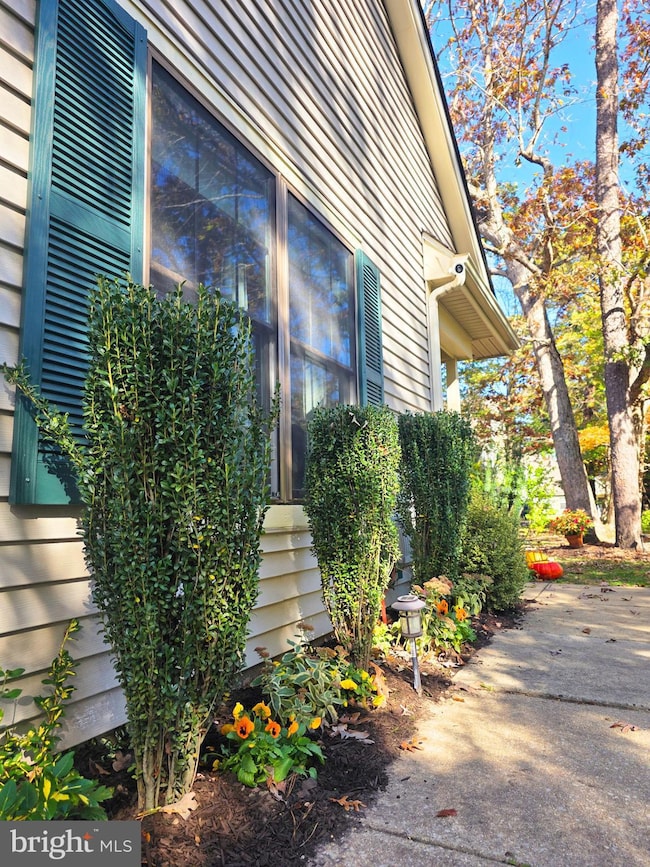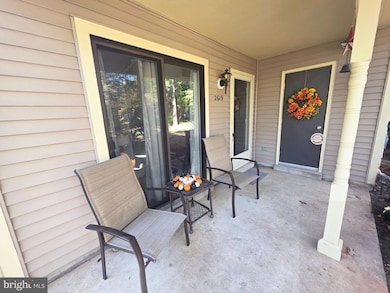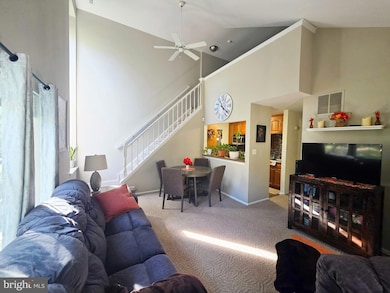2619 Boulder Ct Mays Landing, NJ 08330
Estimated payment $1,839/month
Highlights
- Clubhouse
- Cathedral Ceiling
- Garden View
- Cedar Creek High School Rated A-
- Traditional Architecture
- Attic
About This Home
SOUGHT-AFTER END UNIT! This meticulously maintained 2-bedroom, 2-bathroom end-unit loft condo is a must see! The rear-unit entry and patio area provide privacy and quiet, with views of the wooded lawn and garden area. The home features an open living room/dining room area, which connects to a galley kitchen with stainless steel appliances. The large, first floor master bedroom has two closets. The main-level master bath is separated by the laundry area with shelving storage. The second story loft bedroom has a walk-in closet, as well as an attached storage area with heater and hot water tank. It also connects to the second bathroom. The 1-ton air conditioning unit was replaced with a 2-ton unit in 2022. A HEPA filtration system installed on heater in 2020. Heater and AC serviced twice per year (spring and fall). All window treatments remain, including custom shade on the floor-to-ceiling window. Current owner updated bathroom vanities/sinks/faucets/toilets when unit purchased, as well as painted and added two outdoor Nest Security Cameras and Nest Thermostat. Just recently, a new kitchen faucet was installed and bathrooms painted. There is a community pool and tennis courts, and the association fee includes, but is not limited to, all lawn maintenance and irrigation, exterior building maintenance, water, sewer, snow removal, and trash removal. This property offers plenty of storage, and is conveniently located to restaurants, shopping, Garden State Parkway, Atlantic City Expressway, and the south Jersey Shore beaches. Seller has taken great pride in this property. Don't miss the opportunity to make this incredible condominium yours!
Townhouse Details
Home Type
- Townhome
Est. Annual Taxes
- $3,509
Year Built
- Built in 1988
Lot Details
- Sprinkler System
- Property is in very good condition
HOA Fees
- $266 Monthly HOA Fees
Home Design
- Traditional Architecture
- Entry on the 1st floor
- Block Foundation
- Block Wall
- Asphalt Roof
- Stone Siding
- Vinyl Siding
- Chimney Cap
Interior Spaces
- 955 Sq Ft Home
- Property has 2 Levels
- Cathedral Ceiling
- Ceiling Fan
- Window Treatments
- Sliding Doors
- Six Panel Doors
- Combination Dining and Living Room
- Garden Views
- Attic
Kitchen
- Galley Kitchen
- Electric Oven or Range
- Self-Cleaning Oven
- Built-In Range
- Stove
- Built-In Microwave
- Dishwasher
- Stainless Steel Appliances
- Disposal
Flooring
- Carpet
- Ceramic Tile
Bedrooms and Bathrooms
- Walk-In Closet
- Bathtub with Shower
Laundry
- Laundry Room
- Electric Dryer
- Washer
Home Security
- Home Security System
- Exterior Cameras
Parking
- 2 Parking Spaces
- Paved Parking
- Parking Permit Included
- 1 Assigned Parking Space
Accessible Home Design
- Level Entry For Accessibility
Eco-Friendly Details
- Air Purifier
- Air Cleaner
Outdoor Features
- Patio
- Exterior Lighting
- Shed
- Rain Gutters
Utilities
- Forced Air Heating and Cooling System
- Air Filtration System
- Underground Utilities
- 200+ Amp Service
- Natural Gas Water Heater
- Cable TV Available
Listing and Financial Details
- Tax Lot 00410
- Assessor Parcel Number 12-01135 30-00410-C0410
Community Details
Overview
- $532 Capital Contribution Fee
- Association fees include all ground fee, common area maintenance, exterior building maintenance, lawn care front, lawn care rear, lawn care side, lawn maintenance, management, parking fee, pest control, pool(s), reserve funds, road maintenance, sewer, snow removal, trash, water
- Timber Glen Condominium Association Inc. Condos
- Timber Glen Subdivision
- Property Manager
Amenities
- Clubhouse
- Meeting Room
Recreation
- Tennis Courts
- Community Pool
- Jogging Path
Pet Policy
- Limit on the number of pets
- Pet Size Limit
- Dogs and Cats Allowed
Security
- Security Service
- Storm Doors
- Carbon Monoxide Detectors
- Fire and Smoke Detector
Map
Home Values in the Area
Average Home Value in this Area
Tax History
| Year | Tax Paid | Tax Assessment Tax Assessment Total Assessment is a certain percentage of the fair market value that is determined by local assessors to be the total taxable value of land and additions on the property. | Land | Improvement |
|---|---|---|---|---|
| 2025 | $3,421 | $99,700 | $12,000 | $87,700 |
| 2024 | $3,421 | $99,700 | $12,000 | $87,700 |
| 2023 | $3,216 | $99,700 | $12,000 | $87,700 |
| 2022 | $3,216 | $99,700 | $12,000 | $87,700 |
| 2021 | $3,048 | $94,700 | $7,000 | $87,700 |
| 2020 | $3,048 | $94,700 | $7,000 | $87,700 |
| 2019 | $3,056 | $94,700 | $7,000 | $87,700 |
| 2018 | $2,949 | $94,700 | $7,000 | $87,700 |
| 2017 | $2,903 | $94,700 | $7,000 | $87,700 |
| 2016 | $3,059 | $102,700 | $15,000 | $87,700 |
| 2015 | $2,956 | $102,700 | $15,000 | $87,700 |
| 2014 | $3,236 | $123,200 | $30,000 | $93,200 |
Property History
| Date | Event | Price | List to Sale | Price per Sq Ft | Prior Sale |
|---|---|---|---|---|---|
| 11/13/2025 11/13/25 | Price Changed | $242,500 | -2.0% | $254 / Sq Ft | |
| 11/07/2025 11/07/25 | For Sale | $247,500 | +110.6% | $259 / Sq Ft | |
| 02/06/2018 02/06/18 | Sold | $117,500 | 0.0% | -- | View Prior Sale |
| 11/20/2017 11/20/17 | Pending | -- | -- | -- | |
| 11/05/2017 11/05/17 | For Sale | $117,500 | -- | -- |
Purchase History
| Date | Type | Sale Price | Title Company |
|---|---|---|---|
| Deed | $117,500 | Freedom Title & Abstract Co | |
| Deed | -- | -- |
Mortgage History
| Date | Status | Loan Amount | Loan Type |
|---|---|---|---|
| Open | $80,000 | New Conventional |
Source: Bright MLS
MLS Number: NJAC2021508
APN: 12-01135-30-00410-0000-C0410
- 2619 Durango Ct Unit 910
- 2425 Lahn Ln
- 2580 Wrangleboro Rd
- 7 Renaissance Dr
- 4455 Yorktown Place Unit 28
- 2725 Mimosa Ct
- 3110 Woodlands Dr
- 2626 Nutmeg Ct Unit 385
- 16 Rue Chagall
- 3054 Ivy Bush Ct Unit 515
- 2731 Mimosa Ct
- 3017 Ivy Bush Ct Unit 3017
- 3137 Woodlands Dr Unit 3137
- 2904 Woodlands Dr
- 2127 Rhododendron Ct Unit 25
- 3045 Ivy Bush Ct Unit C0021
- 2123 Rhododendron Ct Unit 57B
- 8 Rembrandt Way
- 3514 Woodlands Dr Unit 51
- 2340 Primrose Ct
- 2613 Boulder Ct
- 2708 Falcon Ct
- 3103 Falcon Ct
- 3307 Falcon Ct
- 2000 Timber Glen Dr
- 3616 Starlight Cir
- 3137 Woodlands Dr Unit C0025
- 2744 Mimosa Ct
- 3214 Juniper Ct Unit 652
- 2465 Arbor Ct Unit 311
- 2602 Dogwood Ct Unit 162
- 3401 Montgomery Dr
- 2444 Bayberry Ct
- 6020 Delilah Rd
- 1932 Cologne Ave
- 4977 Winterbury Dr Unit 4977 Winterbury Dr
- 4850 Corwen Ct
- 6007 W Jersey Ave
- 4 Millard Ave
- 1000 Bally Bunion Dr
