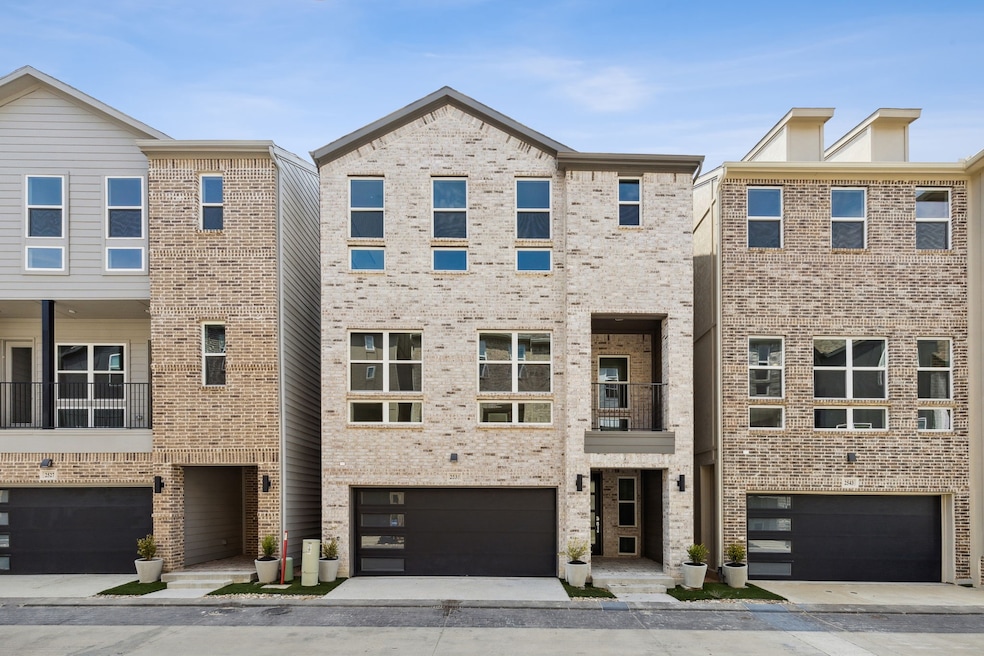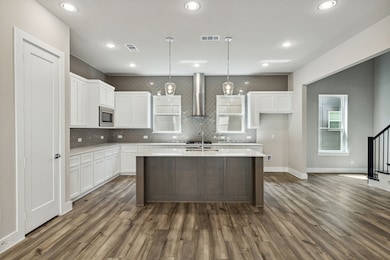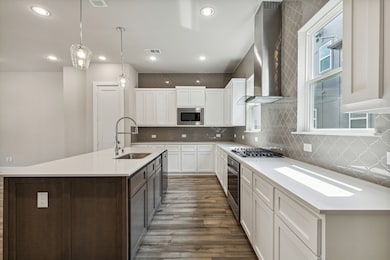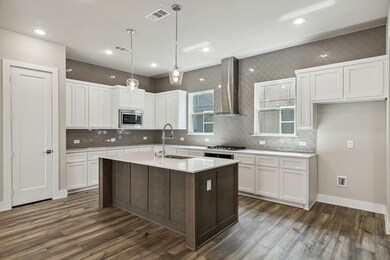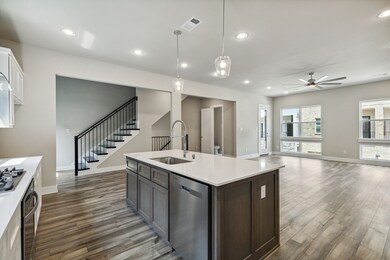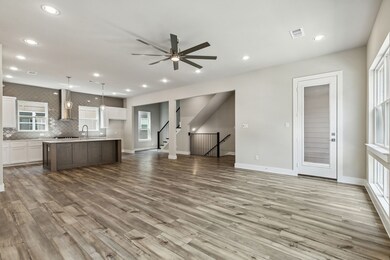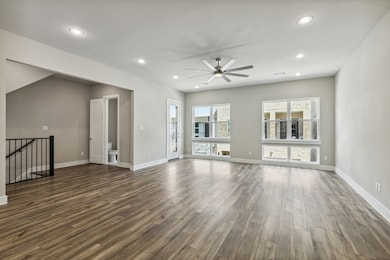2619 Carmelita St Dallas, TX 75212
West Dallas NeighborhoodEstimated payment $4,645/month
Highlights
- New Construction
- Vaulted Ceiling
- Covered Patio or Porch
- Dual Staircase
- Wood Flooring
- 2 Car Attached Garage
About This Home
Manhattan Plan - SoHo Square provides unparalleled amenities, including a resort-style pool, a fully equipped fitness center, and a vibrant community center with a kitchen lounge, bowling alley, and game room featuring a pool table, golf simulator, and shuffleboard. Outdoor living is a breeze with two gas grills, a hot tub, and an outdoor TV for entertaining. Plus, enjoy easy access to Dallas’ finest shopping, dining, and entertainment, along with major highways for quick access to the entire DFW area. Experience the stunning Megatel Homes Manhattan plan in the heart of Dallas! This exceptional 3-story home features 3 spacious bedrooms, 3.5 baths, a covered balcony, a roof deck, and a 2-car garage. The open-concept floor plan showcases sleek, modern finishes and smart home capabilities, creating the perfect space for both relaxation and entertaining. Enjoy outdoor living with a low-maintenance artificial turf backyard, a second-floor balcony and a roof deck, ideal for unwinding. Each bedroom is designed for comfort, with an ensuite bath and generous closet space. The luxurious master suite offers a spa-like bathroom with a large shower, providing a peaceful retreat. This home is available with elevation D, showcasing a distinct and stylish exterior design.
Listing Agent
Jagjit Singh Brokerage Phone: 214-620-9277 License #0326070 Listed on: 11/10/2025
Home Details
Home Type
- Single Family
Est. Annual Taxes
- $14,206
Year Built
- Built in 2023 | New Construction
Lot Details
- 1,965 Sq Ft Lot
- Lot Dimensions are 31x66
- Wood Fence
- Landscaped
- Interior Lot
HOA Fees
- $304 Monthly HOA Fees
Parking
- 2 Car Attached Garage
- Front Facing Garage
- Single Garage Door
- Garage Door Opener
Home Design
- Brick Exterior Construction
- Slab Foundation
- Composition Roof
Interior Spaces
- 2,205 Sq Ft Home
- 3-Story Property
- Dual Staircase
- Wired For Sound
- Vaulted Ceiling
- Ceiling Fan
- Decorative Lighting
- ENERGY STAR Qualified Windows
Kitchen
- Gas Oven
- Gas Cooktop
- Microwave
- Dishwasher
- Disposal
Flooring
- Wood
- Carpet
- Ceramic Tile
Bedrooms and Bathrooms
- 3 Bedrooms
Home Security
- Wireless Security System
- Security Lights
- Smart Home
- Fire and Smoke Detector
Eco-Friendly Details
- Energy-Efficient Appliances
- Rain or Freeze Sensor
- Energy-Efficient Thermostat
- Ventilation
Outdoor Features
- Covered Patio or Porch
- Rain Gutters
Schools
- Lanier Elementary School
- Pinkston High School
Utilities
- Central Heating and Cooling System
- Heating System Uses Natural Gas
- Vented Exhaust Fan
- Tankless Water Heater
- High Speed Internet
- Cable TV Available
Community Details
- Association fees include management, maintenance structure
- Essex Property Management Association
- Soho Square Subdivision
Listing and Financial Details
- Legal Lot and Block 7 / A/7259
- Assessor Parcel Number 007259000A0070000
Map
Home Values in the Area
Average Home Value in this Area
Tax History
| Year | Tax Paid | Tax Assessment Tax Assessment Total Assessment is a certain percentage of the fair market value that is determined by local assessors to be the total taxable value of land and additions on the property. | Land | Improvement |
|---|---|---|---|---|
| 2025 | $14,206 | $635,620 | $110,000 | $525,620 |
| 2024 | $14,206 | $635,620 | $110,000 | $525,620 |
| 2023 | $14,206 | $326,040 | $110,000 | $216,040 |
| 2022 | $1,800 | $72,000 | $72,000 | $0 |
| 2021 | $1,899 | $72,000 | $72,000 | $0 |
| 2020 | $2,442 | $90,000 | $0 | $0 |
| 2019 | $2,561 | $90,000 | $90,000 | $0 |
Property History
| Date | Event | Price | List to Sale | Price per Sq Ft |
|---|---|---|---|---|
| 11/12/2025 11/12/25 | Price Changed | $599,000 | -1.6% | $272 / Sq Ft |
| 11/10/2025 11/10/25 | For Sale | $609,000 | -- | $276 / Sq Ft |
Purchase History
| Date | Type | Sale Price | Title Company |
|---|---|---|---|
| Special Warranty Deed | -- | Chicago Title Company | |
| Special Warranty Deed | -- | Chicago Title Company |
Source: North Texas Real Estate Information Systems (NTREIS)
MLS Number: 21109068
APN: 007259000A0070000
- 2635 Carmelita St
- 2628 Carmelita St
- 2651 Carmelita St
- 2644 Carmelita St
- 2535 Carolwood Ln
- 2526 Carmelita St
- 1314 Duluth St
- 2527 Carolwood Ln
- 2649 La Altura Ln
- 2513 El Camino Ln
- 1310 Duluth St
- 2468 Carmelita St
- 2452 Carmelita St
- 2511 Crossman Ave
- 2513 Crossman Ave
- 2425 Crossman Ave
- 1123 Muncie Ave
- 1413 Singleton Blvd
- 1121 Muncie Ave
- 1115 Muncie Ave
- 2635 Carmelita St
- 2511 Carolwood Ln
- 2656 El Camino Ln
- 2513 El Camino Ln
- 2522 El Camino Ln
- 2901 Borger St
- 2603 Crossman Ave
- 1212 Singleton Blvd
- 1115 Muncie Ave
- 3015 Chihuahua Ave Unit ID1069902P
- 1111 Barsotti Ct
- 1053 Manacor Ln
- 2402 N Winnetka Ave
- 1010 Singleton Blvd
- 3129 Rutz St Unit ID1241909P
- 1155 Crownview Ln
- 909 Bayonne St
- 3235 Chihuahua Ave
- 907 Bayonne St
- 2811 Harston St
