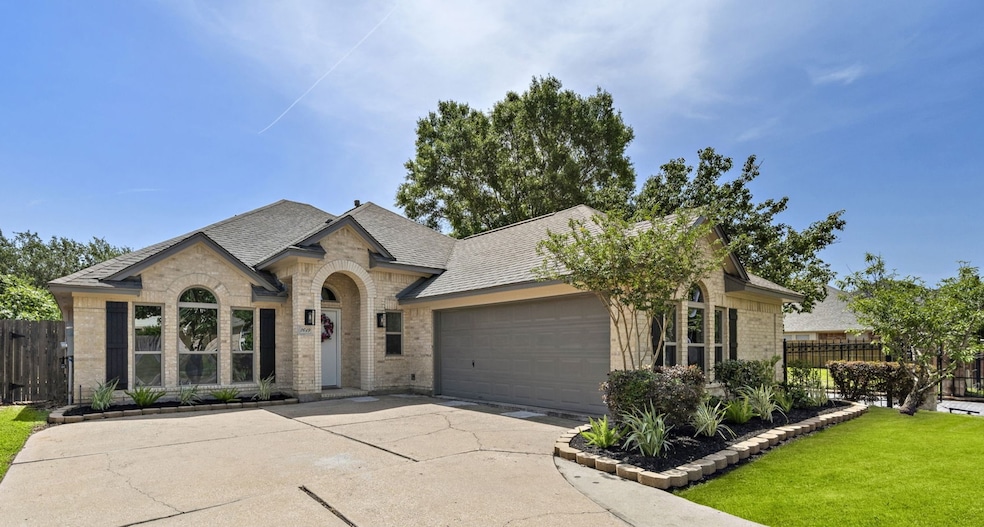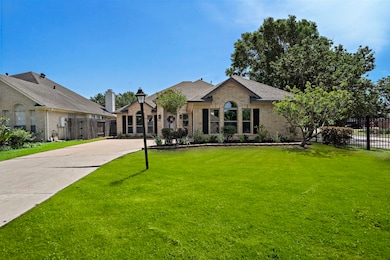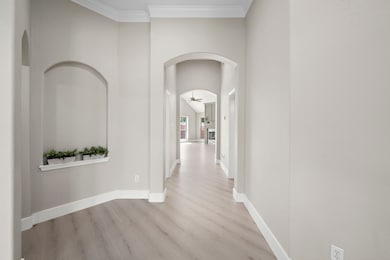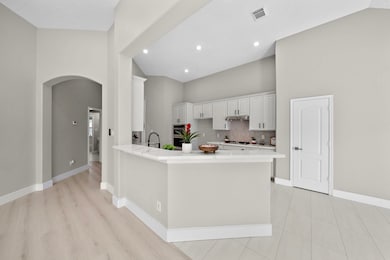
2619 Cedarmoor Ct Houston, TX 77082
Briar Village NeighborhoodHighlights
- Deck
- Corner Lot
- Family Room Off Kitchen
- Contemporary Architecture
- Breakfast Room
- Cul-De-Sac
About This Home
Stunningly 1-Story in a Gated Community – Over $90K in Upgrades! -This home offers a modern, open floor plan perfect for entertaining. Additional highlights include a new roof in Jan 2025, new double-pane windows, a modern front door, updated exterior paint with shutters, a new backyard & side yard patio. Step inside and be captivated by fresh neutral interior paint, new baseboards, and a striking batten fireplace wall in the cozy family room—no carpet—only water-resistant wood laminate and tile flooring. The gourmet kitchen is a chef's dream with updated quartz countertops, stunning backsplash, and new SS appliances, including a 5-burner gas cooktop. Relax in the luxurious primary suite, with a custom frameless glass walk-in shower with modern tile, a separate soaking tub, European dual sinks with quartz counters, and a spacious walk-in closet with custom built-ins. This home truly has it all—style, function, and comfort. Don't miss your chance to own this spectacular property.
Home Details
Home Type
- Single Family
Est. Annual Taxes
- $7,534
Year Built
- Built in 1997
Lot Details
- 6,830 Sq Ft Lot
- Cul-De-Sac
- Back Yard Fenced
- Corner Lot
Parking
- 2 Car Attached Garage
Home Design
- Contemporary Architecture
- Traditional Architecture
Interior Spaces
- 1,909 Sq Ft Home
- 1-Story Property
- Ceiling Fan
- Gas Fireplace
- Family Room Off Kitchen
- Living Room
- Breakfast Room
- Dining Room
- Utility Room
- Washer and Gas Dryer Hookup
Kitchen
- Gas Cooktop
- Microwave
- Dishwasher
- Disposal
Flooring
- Laminate
- Tile
Bedrooms and Bathrooms
- 3 Bedrooms
- 2 Full Bathrooms
- Double Vanity
- Soaking Tub
- Bathtub with Shower
- Separate Shower
Outdoor Features
- Deck
- Patio
Schools
- Heflin Elementary School
- O'donnell Middle School
- Aisd Draw High School
Utilities
- Central Heating and Cooling System
Listing and Financial Details
- Property Available on 6/6/25
- 12 Month Lease Term
Community Details
Overview
- T & T Real Estate Company Association
- Greenleaf Subdivision
Pet Policy
- No Pets Allowed
- Pet Deposit Required
Map
About the Listing Agent
Tuyet's Other Listings
Source: Houston Association of REALTORS®
MLS Number: 30495327
APN: 1187180010001
- 2902 Misty Park Dr
- 2918 Stoney Wood Dr
- 2802 Ashford Oak Dr
- 2918 Skypark Dr
- 12847 Ashford Knoll Dr
- 12835 Ashford Chase Dr
- 3014 Misty Park Dr
- 13038 Skymeadow Dr
- 12831 Ashford Creek Dr
- 3123 Ashford Arbor Dr
- 13014 Skymeadow Dr
- 13223 Parkway Spring Dr
- 12810 Ashford Knoll Dr
- 12710 Ashford Pine Dr
- 13207 Parkway Meadows Dr
- 2719 Windchase Blvd
- 3114 Hollow Creek Ct
- 2431 Prairie Hollow Ln
- 2429 Briarwest Blvd
- 2419 Prairie Hollow Ln





