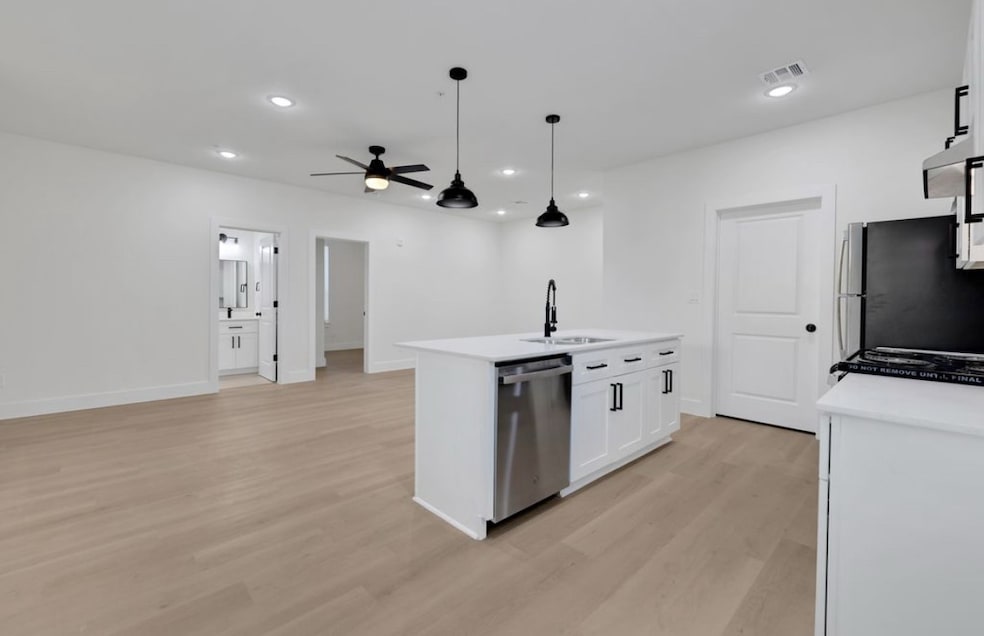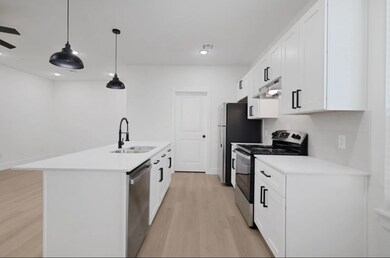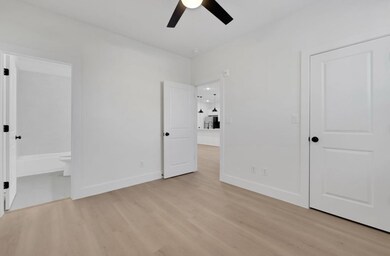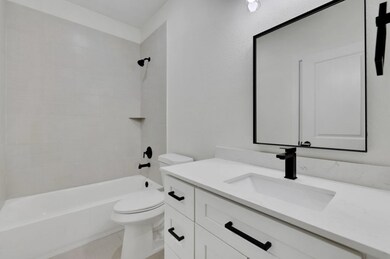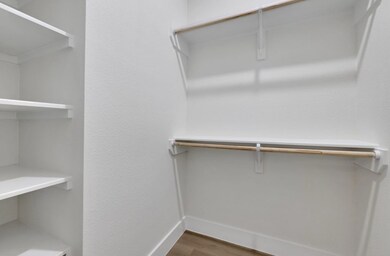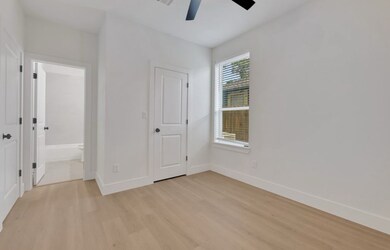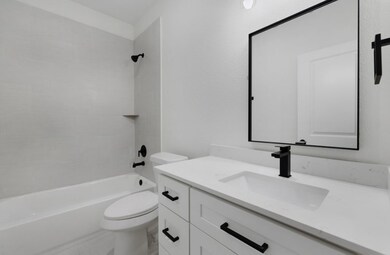2619 Delafield St Unit 102 Houston, TX 77023
Gulfgate-Pine Valley NeighborhoodHighlights
- New Construction
- High Ceiling
- Walk-In Pantry
- Contemporary Architecture
- Quartz Countertops
- Breakfast Room
About This Home
Welcome home to THE SAVANA 4-plex apartments, new construction 2 bedroom, 2 bath luxury apartments located only 1.9 miles away from The University of Houston - 5 min drive or 8 min bike ride and only 5.5 miles from downtown Houston, easy access to I-45. Each bedroom with its own private bathroom. Also, features in-unit laundry, valet trash, all stainless appliances included, quartz countertops, commercial interior sprinklers, secure entry gate, fully fenced grounds. Close to Fonde Park, biking/walking trails along Brays Bayou. Students, medical professionals, families, and individuals are all welcome! Schedule your showing today!
Property Details
Home Type
- Multi-Family
Est. Annual Taxes
- $6,574
Year Built
- Built in 2024 | New Construction
Lot Details
- 6,250 Sq Ft Lot
- Property is Fully Fenced
Parking
- Assigned Parking
Home Design
- Quadruplex
- Contemporary Architecture
- Entry on the 1st floor
Interior Spaces
- 928 Sq Ft Home
- 1-Story Property
- Crown Molding
- High Ceiling
- Ceiling Fan
- Window Treatments
- Entrance Foyer
- Family Room Off Kitchen
- Living Room
- Breakfast Room
Kitchen
- Breakfast Bar
- Walk-In Pantry
- Electric Oven
- Electric Cooktop
- Microwave
- Dishwasher
- Kitchen Island
- Quartz Countertops
- Self-Closing Drawers and Cabinet Doors
- Disposal
Flooring
- Tile
- Vinyl Plank
- Vinyl
Bedrooms and Bathrooms
- 2 Bedrooms
- 2 Full Bathrooms
- Bathtub with Shower
Laundry
- Dryer
- Washer
Home Security
- Security Gate
- Fire and Smoke Detector
- Fire Sprinkler System
Accessible Home Design
- Wheelchair Access
- Handicap Accessible
- Accessible Approach with Ramp
Eco-Friendly Details
- ENERGY STAR Qualified Appliances
- Energy-Efficient Windows with Low Emissivity
- Energy-Efficient HVAC
- Energy-Efficient Thermostat
Schools
- Henderson J Elementary School
- Navarro Middle School
- Austin High School
Utilities
- Central Heating and Cooling System
- Programmable Thermostat
- Municipal Trash
Listing and Financial Details
- Property Available on 2/8/25
- Long Term Lease
Community Details
Overview
- 4 Units
- Edmundson Subdivision
Pet Policy
- Call for details about the types of pets allowed
- Pet Deposit Required
Security
- Card or Code Access
Map
Source: Houston Association of REALTORS®
MLS Number: 95229658
APN: 0563490000140
- 2267 Des Jardines St
- 2708 Oakcliff St
- 2712 Oakcliff St
- 2002 Telephone Rd
- 0 Inez
- 2942 Pitzlin St
- 2946 Pitzlin St
- 2948 Pitzlin St
- 2943 Delafield St
- 2952 Pitzlin St
- 5534 Eskridge St Unit 4
- 5532 Eskridge St Unit 6
- 1908 Dismuke St Unit A
- 1906 Dismuke St Unit B
- 1813 Hatwell St
- 6112 Pineway Blvd
- 1710 Sunnyland St
- 6647 Sylvan Rd
- 5537 Lawson St
- 5508 Truett St
- 2518 Lidstone St Unit 4
- 2515 Delafield St
- 2434 Lidstone St Unit ST
- 2434 Lidstone St Unit 2B
- 2434 Lidstone St Unit 1B
- 2801 Carrolton St Unit 3
- 2801 Carrolton St Unit 2801 Carrolton St
- 5617 Leonard St
- 2317 Wilshire St Unit B
- 2527 Oakcliff St
- 2509 Oakcliff St
- 2914 Pitzlin St
- 2906 Delafield St
- 2024 Jean St Unit A
- 2024 Jean St
- 5532 Eskridge St Unit 2
- 5718 Eskridge St Unit 10
- 5718 Eskridge St Unit 9
- 5617 Eskridge St
- 1907 Dismuke St Unit 32
