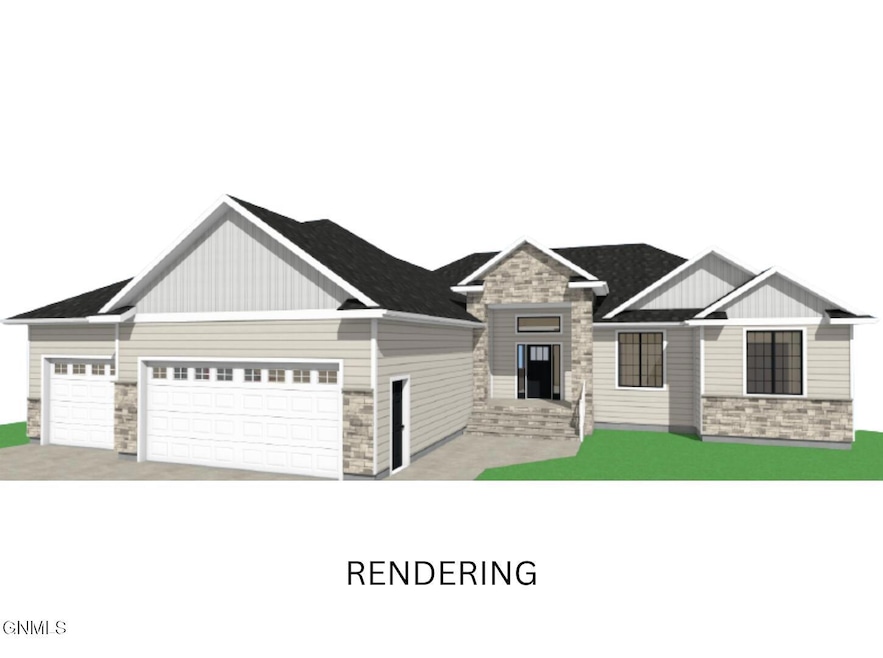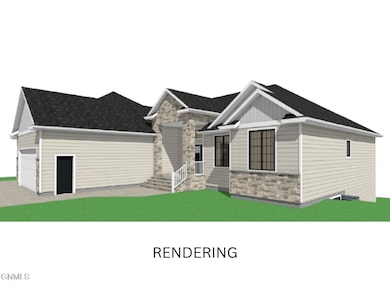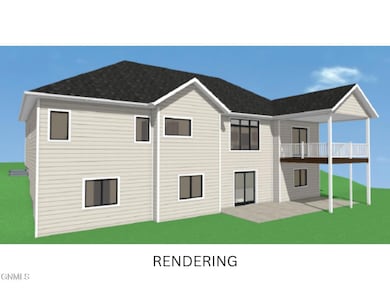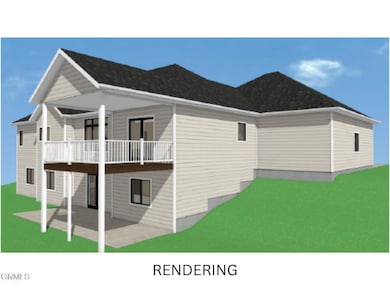
2619 Frisco Way Bismarck, ND 58503
Country West NeighborhoodEstimated payment $5,340/month
Highlights
- Family Room with Fireplace
- 2-Story Property
- Whirlpool Bathtub
- Highland Acres Elementary School Rated A-
- Main Floor Primary Bedroom
- Bonus Room
About This Home
Experience luxury living in northwest Bismarck's desirable Promontory Point VII subdivision! This stunning new construction ranch-style walkout home features six bedrooms, three full bathrooms, a three-stall garage, and 3,818 square feet of beautifully designed living space.
The entryway welcomes you with a chandelier framed by a box ceiling and a convenient coat closet. The open-concept main level includes a spacious great room with a box ceiling, large picture window, and gas fireplace. The kitchen offers an oversized island with pendant lighting, custom cabinetry with under-cabinet lighting, tile backsplash, stainless steel appliances, and a walk-in butler's pantry. The adjacent dining area features a statement chandelier and oversized sliding glass door that opens to a future covered deck.
The main level includes three bedrooms, including the primary suite with a boxed ceiling, walk-in closet, and private bathroom featuring dual sinks, whirlpool tub, freestanding shower, and enclosed water closet. The additional bedrooms are spacious with large windows and ample closet space. A full guest bathroom, laundry room, and built-in bench with hooks complete the main floor.
The walkout lower level features a large family room with an electric fireplace, a wet bar area, three additional bedrooms (two with walk-in closets), a guest bathroom, an exercise or flex room, and additional storage.
The three-stall garage includes floor drains and a utility sink. Exterior finishes include LP SmartSide on the front with durable vinyl siding on the remaining sides.
Agent/Owner. Photos are renderings and may not reflect final construction.
Listing Agent
TRADEMARK REALTY Brokerage Phone: 701-223-3030 License #10677 Listed on: 10/21/2025
Home Details
Home Type
- Single Family
Est. Annual Taxes
- $719
Year Built
- Built in 2025
Lot Details
- 0.29 Acre Lot
- Lot Dimensions are 90 x142
- Rectangular Lot
Parking
- 3 Car Garage
- Heated Garage
- Inside Entrance
Home Design
- Home to be built
- 2-Story Property
- Shingle Roof
- Vinyl Siding
- Concrete Perimeter Foundation
- HardiePlank Type
- Stone
Interior Spaces
- Wet Bar
- Ceiling Fan
- Pendant Lighting
- Gas Fireplace
- Mud Room
- Entrance Foyer
- Family Room with Fireplace
- 2 Fireplaces
- Living Room with Fireplace
- Dining Room
- Bonus Room
- Fire and Smoke Detector
Kitchen
- Walk-In Pantry
- Gas Range
- Microwave
- Dishwasher
- Disposal
Flooring
- Carpet
- Tile
- Vinyl
Bedrooms and Bathrooms
- 6 Bedrooms
- Primary Bedroom on Main
- Walk-In Closet
- 3 Full Bathrooms
- Whirlpool Bathtub
Laundry
- Laundry Room
- Laundry on main level
Finished Basement
- Walk-Out Basement
- Basement Fills Entire Space Under The House
- Fireplace in Basement
- Natural lighting in basement
Outdoor Features
- Exterior Lighting
- Rain Gutters
Schools
- Elk Ridge Elementary School
- Horizon Middle School
- Century High School
Utilities
- Forced Air Heating and Cooling System
- Underground Utilities
Community Details
- No Home Owners Association
- Promontory Point VII Subdivision
Listing and Financial Details
- Assessor Parcel Number 1328-004-005
Map
Home Values in the Area
Average Home Value in this Area
Tax History
| Year | Tax Paid | Tax Assessment Tax Assessment Total Assessment is a certain percentage of the fair market value that is determined by local assessors to be the total taxable value of land and additions on the property. | Land | Improvement |
|---|---|---|---|---|
| 2024 | $4,757 | $23,500 | $23,500 | $0 |
| 2023 | $2,998 | $23,500 | $23,500 | $0 |
| 2022 | $523 | $16,750 | $16,750 | $0 |
| 2021 | $0 | $0 | $0 | $0 |
Property History
| Date | Event | Price | List to Sale | Price per Sq Ft |
|---|---|---|---|---|
| 10/21/2025 10/21/25 | For Sale | $999,900 | +700.6% | $262 / Sq Ft |
| 09/26/2025 09/26/25 | Pending | -- | -- | -- |
| 08/15/2025 08/15/25 | For Sale | $124,900 | -- | -- |
About the Listing Agent

Licensed North Dakota REALTOR® specializing in New Construction, Commercial Real Estate, Land Development, Property Management, and Residential Home Sales. Committed to delivering exceptional service and expert guidance across all sectors of the real estate market.
Kirsten's Other Listings
Source: Bismarck Mandan Board of REALTORS®
MLS Number: 4022397
APN: 1328-004-005
- 2637 Frisco Way
- 2709 Frisco Way
- 2608 Frisco Way
- 2722 Frisco Way
- 2613 Frisco Way
- 2721 Frisco Way
- 2631 Frisco Way
- 2715 Frisco Way
- 2626 Frisco Way
- 2614 Frisco Way
- 2727 Frisco Way
- 2811 Frisco Way
- 2620 Frisco Way
- 2703 Frisco Way
- 2805 Frisco Way
- 2639 Frisco Way
- 2513 Frisco Way
- 2514 Frisco Way
- 2607 Frisco Way
- 2302 Ketchum Ave
- 6201 Tyler Pkwy
- 6201 Tyler Pkwy
- 6201 Tyler Pkwy
- 6201 Tyler Pkwy
- 6201 Tyler Pkwy
- 6201 Tyler Pkwy
- 6201 Tyler Pkwy
- 6201 Tyler Pkwy
- 6201 Tyler Pkwy
- 6201 Tyler Pkwy
- 6201 Tyler Pkwy
- 6201 Tyler Pkwy
- 6201 Tyler Pkwy
- 6201 Tyler Pkwy
- 6201 Tyler Pkwy
- 6201 Tyler Pkwy
- 6201 Tyler Pkwy
- 6201 Tyler Pkwy
- 6201 Tyler Pkwy
- 6201 Tyler Pkwy



