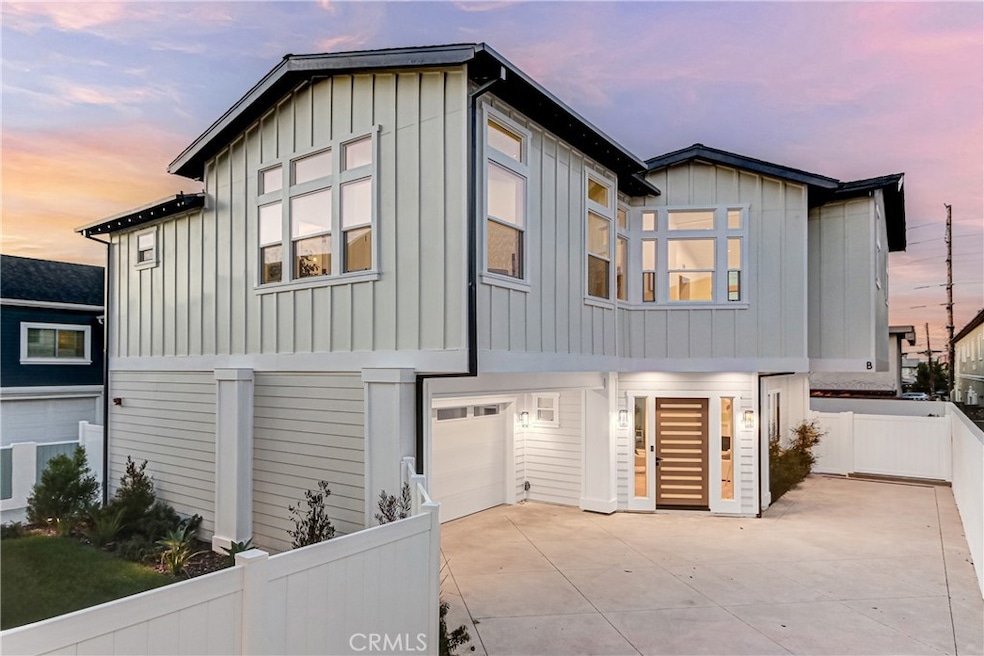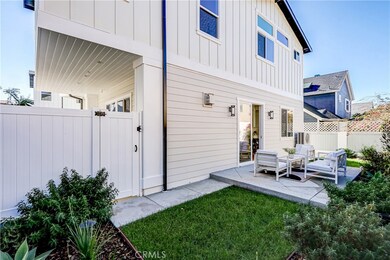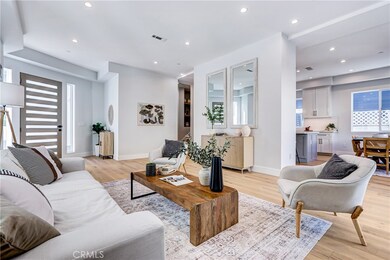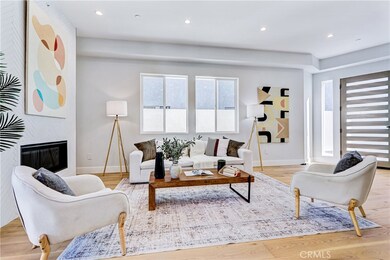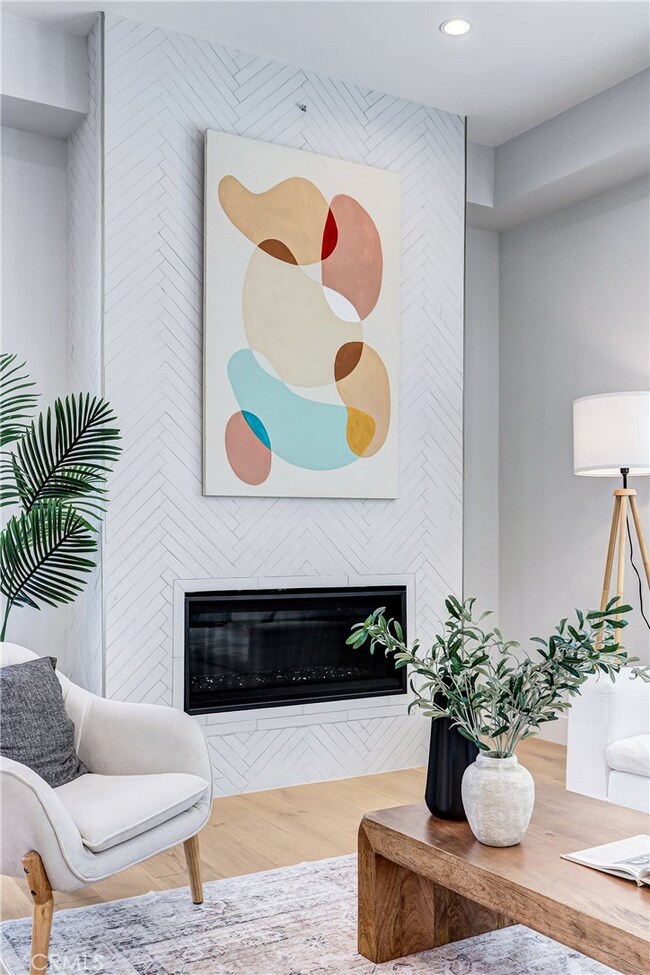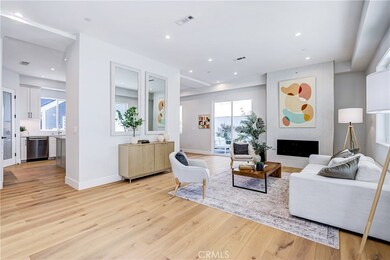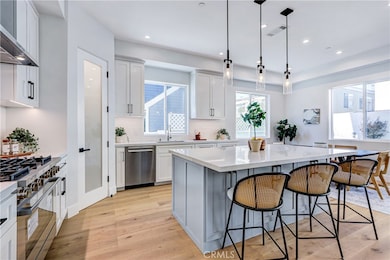2619 Huntington Ln Unit B Redondo Beach, CA 90278
North Redondo Beach NeighborhoodEstimated payment $11,531/month
Highlights
- New Construction
- Solar Power System
- Wood Flooring
- Washington Elementary School Rated A+
- Primary Bedroom Suite
- Loft
About This Home
This privately positioned, fully detached 2,530 sq ft home delivers the space, privacy, and livability usually reserved for single-family residences. Designed with generous volume, refined detailing, and a layout crafted for both connection and calm, it offers a modern living experience with a true standalone feel. The main level is devoted to everyday gathering, with the kitchen, dining, and living areas arranged to flow seamlessly to the home’s exclusive, real-grass backyard. The kitchen performs at the level of a $3M SFR, featuring premium Bosch appliances, a walk-in pantry, a dry bar, a large island, and abundant storage. The living room centers on a modern fireplace and opens directly to the outdoor space, creating an easy indoor–outdoor rhythm ideal for hosting. All bedrooms are located upstairs, along with a full laundry room and a second living room—a rare amenity in North Redondo new construction. The primary suite includes dual walk-in closets, a fireplace, a freestanding soaking tub, and a separate shower. Two secondary bedrooms share a Jack-and-Jill bath, while the fourth enjoys its own private ensuite. Set back from the street in one of North Redondo’s most convenient pockets, the home is moments from award-winning elementary and intermediate schools, close to neighborhood parks, and just minutes from the South Bay’s primary commuter routes. Its location offers quick access in every direction without the added delays of deep neighborhood driving. Additional highlights include SOLAR INSTALLED & PAID IN FULL, premium windows, sound-reducing construction, high-efficiency HVAC, app controlled smart home HVAC system, a tankless water heater, and an attached two-car garage with epoxy flooring, an EV outlet installed and ready for a future charger, a storage closet, and direct access to the yard. Ring security cameras and one year of complimentary 2G Fios internet are also included.
Listing Agent
Park Place Realty Group Brokerage Phone: 310-483-4470 License #01444384 Listed on: 12/03/2025
Townhouse Details
Home Type
- Townhome
Est. Annual Taxes
- $17,056
Year Built
- Built in 2025 | New Construction
Lot Details
- 7,469 Sq Ft Lot
- No Common Walls
- End Unit
- Landscaped
- Sprinkler System
- Private Yard
- Back Yard
HOA Fees
- $150 Monthly HOA Fees
Parking
- 2 Car Direct Access Garage
- Parking Available
- Side Facing Garage
- Single Garage Door
- Garage Door Opener
- Shared Driveway
Home Design
- Entry on the 1st floor
Interior Spaces
- 2,530 Sq Ft Home
- 2-Story Property
- Built-In Features
- Dry Bar
- Recessed Lighting
- Living Room with Fireplace
- Loft
- Storage
- Sump Pump
Kitchen
- Walk-In Pantry
- Gas Oven
- Gas Range
- Range Hood
- Microwave
- Freezer
- Dishwasher
- Disposal
Flooring
- Wood
- Tile
Bedrooms and Bathrooms
- 4 Bedrooms
- All Upper Level Bedrooms
- Primary Bedroom Suite
- Walk-In Closet
- Upgraded Bathroom
- Jack-and-Jill Bathroom
- 3 Full Bathrooms
- Dual Vanity Sinks in Primary Bathroom
- Low Flow Toliet
- Soaking Tub
- Bathtub with Shower
- Multiple Shower Heads
- Separate Shower
- Low Flow Shower
- Exhaust Fan In Bathroom
Laundry
- Laundry Room
- Stacked Washer and Dryer
Home Security
Eco-Friendly Details
- Solar Power System
- Solar owned by seller
Outdoor Features
- Balcony
- Open Patio
- Exterior Lighting
- Rain Gutters
Location
- Suburban Location
Schools
- Washington Elementary School
- Adams Middle School
- Redondo Union High School
Utilities
- Zoned Heating and Cooling
- 220 Volts in Garage
- Natural Gas Connected
Listing and Financial Details
- Legal Lot and Block 22 / 42
- Assessor Parcel Number 4082005068
Community Details
Overview
- Master Insurance
- 2 Units
- 2619 Huntington Llc Association
Security
- Carbon Monoxide Detectors
- Fire and Smoke Detector
- Fire Sprinkler System
Map
Home Values in the Area
Average Home Value in this Area
Tax History
| Year | Tax Paid | Tax Assessment Tax Assessment Total Assessment is a certain percentage of the fair market value that is determined by local assessors to be the total taxable value of land and additions on the property. | Land | Improvement |
|---|---|---|---|---|
| 2024 | $17,056 | $1,529,898 | $1,529,898 | -- |
| 2023 | -- | -- | -- | -- |
Property History
| Date | Event | Price | List to Sale | Price per Sq Ft |
|---|---|---|---|---|
| 12/03/2025 12/03/25 | For Sale | $1,899,000 | -- | $751 / Sq Ft |
Source: California Regional Multiple Listing Service (CRMLS)
MLS Number: SB25268610
APN: 4082-005-068
- 2619 Huntington Ln Unit A
- 2607 Huntington Ln
- 2604 Grant Ave Unit A
- 2604 Grant Ave Unit C
- 2604 Grant Ave Unit B
- 2706 Grant Ave Unit A
- 2607 Grant Ave Unit A
- 2517 Huntington Ln Unit B
- 2615 Rockefeller Ln
- 2719 Grant Ave Unit C
- 2602 Carnegie Ln
- 2609 Vanderbilt Ln Unit 4
- 1905 Condon Ave
- 2750 Artesia Blvd Unit 341
- 2750 Artesia Blvd Unit 327
- 2750 Artesia Blvd Unit 364
- 2750 Artesia Blvd Unit 110
- 2407 Ripley Ave
- 2321 Clark Ln Unit B
- 2321 Clark Ln Unit A
- 2512 Huntington Ln Unit A
- 2602 Carnegie Ln Unit 3
- 1206 Phelan Ln
- 2750 Artesia Blvd Unit 240
- 4737 Artesia Blvd
- 2612 Mathews Ave Unit 3
- 2704 184th St
- 2400 Vanderbilt Ln Unit 2402D
- 2400 Vanderbilt Ln Unit 2402C
- 18225 Kingsdale Ave Unit 212
- 18225 Kingsdale Ave Unit 207
- 18225 Kingsdale Ave Unit 210
- 2500 Mathews Ave
- 2214 Grant Ave Unit 2
- 18404 Mansel Ave
- 2215 Marshallfield Ln Unit A
- 2213 Marshallfield Ln Unit B
- 18228 Grevillea Ave
- 2403 Alvord Ln
- 18229 Burin Ave
