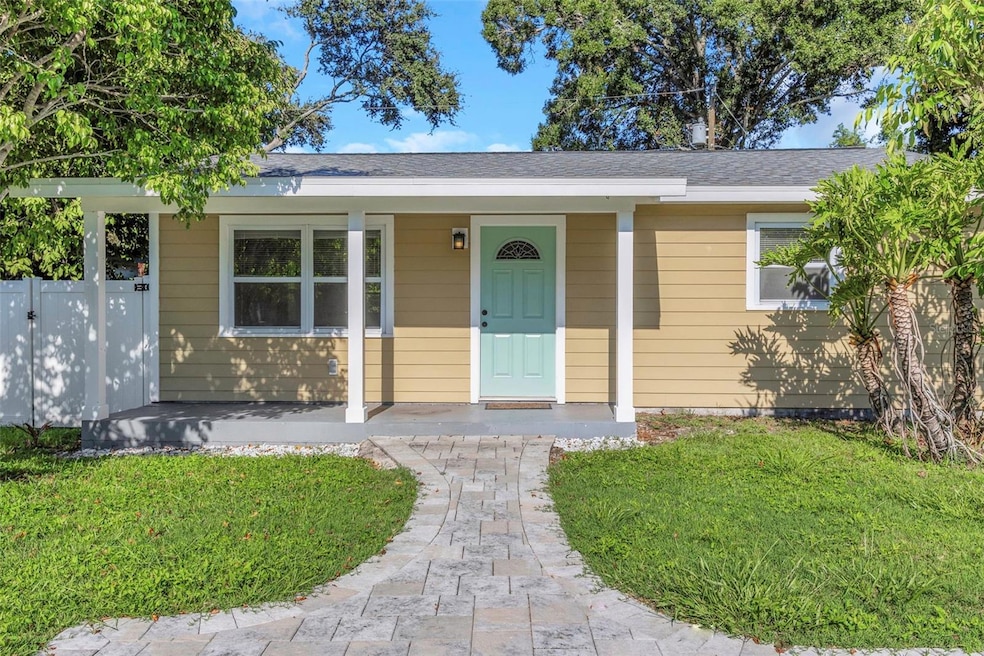2619 Miriam St S Gulfport, FL 33711
Bayview NeighborhoodHighlights
- Hot Property
- No HOA
- Eat-In Kitchen
- Boca Ciega High School Rated A-
- Covered Patio or Porch
- 3-minute walk to Clam Bayou Nature Park
About This Home
Charming Gulfport Home in Marina District! Live the Gulfport lifestyle in this delightful two-bedroom, one-bath home—just a short stroll from the vibrant Downtown District, known for its galleries, restaurants, and local entertainment. Available for annual lease.
Inside, you’ll find an airy, open layout filled with natural light. The kitchen features stainless steel appliances, butcher block countertops, a bold backsplash, and stylish cabinetry offering plenty of storage. Easy-to-maintain tile flooring runs throughout the home. The bathroom has been tastefully updated with a modern vanity and a tub/shower combo. Enjoy off-street parking in front and a fully fenced backyard perfect for relaxing or entertaining, with mature landscaping and a private setting. A separate laundry room off the back door includes a stackable washer and dryer. This home did not flood during last year’s hurricane season.
All utilities, pest control and lawncare is the responsibility of the tenant. No Pets.
No storage of boats, recreational or work vehicles allowed. No Pets - No smoking in the dwelling
Basic approval requirements include a gross monthly income of three times the rent, and fair to good credit.
Please Note: Property is rented in its "As Is " condition. All listing prices and availability of each rental is subject to change without notice! No applications will be accepted prior to viewing.
Listing Agent
CALDWELL REALTY Brokerage Phone: 727-321-1212 License #3191079 Listed on: 08/19/2025
Home Details
Home Type
- Single Family
Est. Annual Taxes
- $4,627
Year Built
- Built in 1957
Lot Details
- 5,001 Sq Ft Lot
- Lot Dimensions are 50x100
Interior Spaces
- 768 Sq Ft Home
- 1-Story Property
- Ceiling Fan
- Living Room
- Tile Flooring
Kitchen
- Eat-In Kitchen
- Range
- Dishwasher
Bedrooms and Bathrooms
- 2 Bedrooms
- 1 Full Bathroom
Laundry
- Laundry Room
- Dryer
- Washer
Parking
- Parking Pad
- Off-Street Parking
Additional Features
- Covered Patio or Porch
- Central Heating and Cooling System
Listing and Financial Details
- Residential Lease
- Property Available on 8/19/25
- $75 Application Fee
- 1 to 2-Year Minimum Lease Term
- Assessor Parcel Number 34-31-16-37926-002-0040
Community Details
Overview
- No Home Owners Association
- Haynsworth Heights Subdivision
Pet Policy
- No Pets Allowed
Map
Source: Stellar MLS
MLS Number: TB8418687
APN: 34-31-16-37926-002-0040
- 4535 26th Ave S
- 4517 26th Ave S
- 2649 46th St S
- 4533 27th Ave S
- 4501 27th Ave S
- 2633 Tifton St S
- 2653 44th St S
- 2649 Tifton St S
- 2702 45th St S
- 2801 Miriam St S
- 2807 Miriam St S
- 2744 45th St S
- 2801 Tifton St S
- 2666 44th St S
- 2812 Miriam St S
- 4322 26th Ave S
- 2800 47th St S
- 2470 47th St S
- 2501 Quincy St S
- 2826 46th St S
- 4509 27th Ave S
- 2716 45th St S
- 2475 47th St S
- 4914 26th Ave S Unit 4914
- 2327 42nd St S
- 4921 24th Ave S
- 2502 York St S
- 2865 51st St S Unit 6
- 5119 29th Ave S
- 1908 43rd St S
- 4545 18th Ave S
- 5301 27th Ave S
- 3580 41st Ln S Unit K
- 3697 42nd Way S Unit 60E
- 1711 42nd St S
- 4160 35th Terrace S Unit K
- 3675 41st Way S Unit J
- 3680 42nd Way S Unit J
- 4225 38th Ave S Unit 63F
- 3630 41st Way S Unit E







