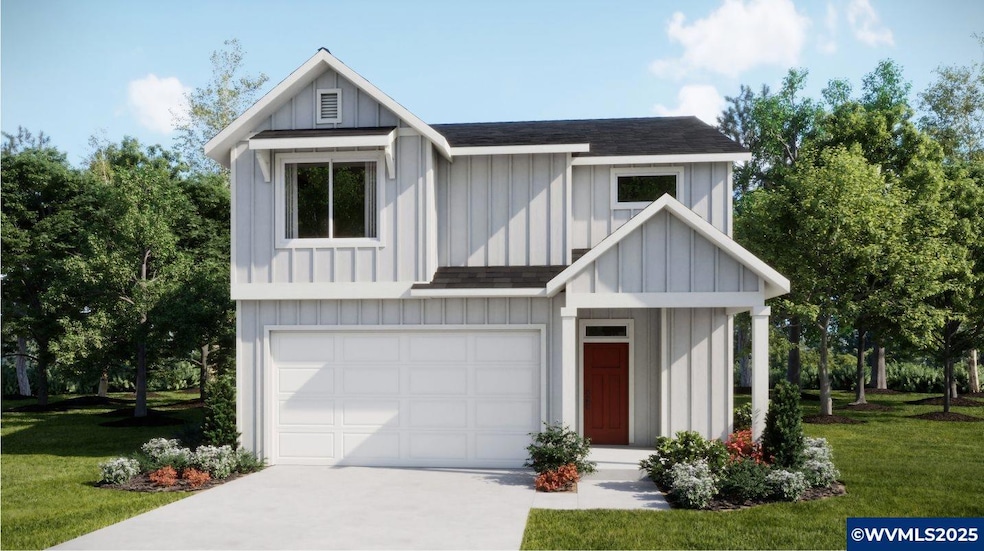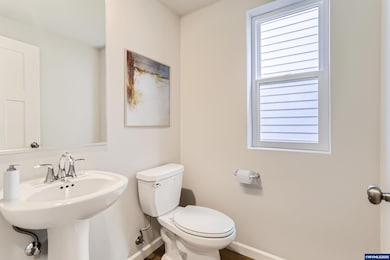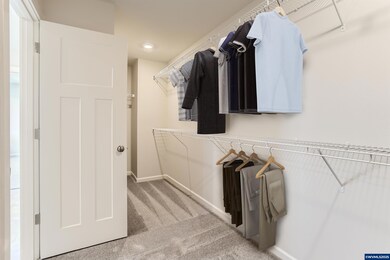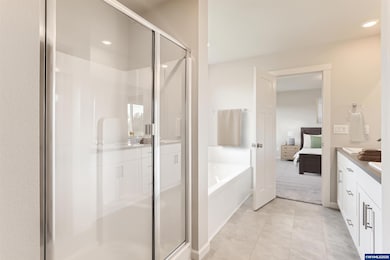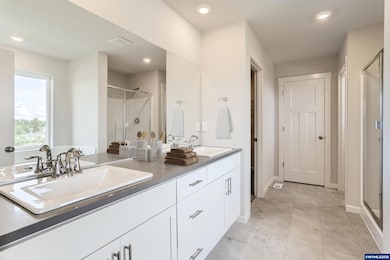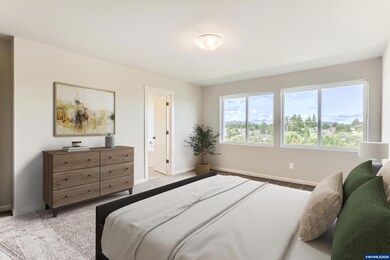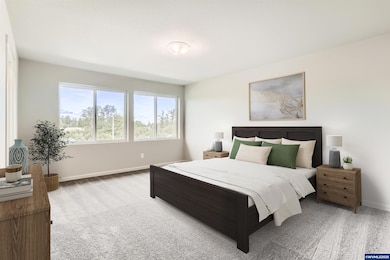PENDING
NEW CONSTRUCTION
$22K PRICE DROP
2619 Mt St Helens Ave SE Salem, OR 97302
Morningside NeighborhoodEstimated payment $3,202/month
3
Beds
2.5
Baths
2,073
Sq Ft
$241
Price per Sq Ft
Highlights
- New Construction
- Walk-In Pantry
- 2 Car Attached Garage
About This Home
This move in ready, new construction home is located in Coburn Terrace, minutes from I-5, Trader Joe’s, Costco, shopping, dining, and downtown Salem. The Cypress plan features an open-concept kitchen, dining area, and great room with a fireplace and sliding doors to the patio and backyard, with fencing and landscaping included. Upstairs are three bedrooms surrounding a versatile bonus room, plus a spacious primary suite with an en-suite bath and oversized walk-in closet.
Home Details
Home Type
- Single Family
Year Built
- Built in 2025 | New Construction
Lot Details
- 6,376 Sq Ft Lot
HOA Fees
- $62 Monthly HOA Fees
Parking
- 2 Car Attached Garage
Interior Spaces
- 2,073 Sq Ft Home
- 2-Story Property
- Walk-In Pantry
Bedrooms and Bathrooms
- 3 Bedrooms
Schools
- Lee Elementary School
- Judson Middle School
- South Salem High School
Listing and Financial Details
- Tax Lot 15
Map
Create a Home Valuation Report for This Property
The Home Valuation Report is an in-depth analysis detailing your home's value as well as a comparison with similar homes in the area
Home Values in the Area
Average Home Value in this Area
Property History
| Date | Event | Price | List to Sale | Price per Sq Ft | Prior Sale |
|---|---|---|---|---|---|
| 10/23/2025 10/23/25 | Sold | $499,900 | 0.0% | $243 / Sq Ft | View Prior Sale |
| 10/20/2025 10/20/25 | Off Market | $499,900 | -- | -- | |
| 09/24/2025 09/24/25 | Price Changed | $499,900 | -4.3% | $243 / Sq Ft | |
| 07/19/2025 07/19/25 | For Sale | $522,250 | -- | $253 / Sq Ft |
Source: Willamette Valley MLS
Source: Willamette Valley MLS
MLS Number: 831397
Nearby Homes
- 2594 Mt St Helens Ave SE
- 2618 Mount Saint Helens Ave SE
- 4313 Mt Tabor St SE
- 4301 Mount Tabor St SE
- 2626 Mount Saint Helens Ave SE
- 4289 Mount Tabor St SE
- 4289 Mt Tabor St SE
- 2634 Mt St Helens St SE
- 2634 Mount Saint Helens Ave SE
- 4277 Mt Tabor St SE
- 2642 Mt St Helens Ave SE
- 4265 Mt Tabor St SE
- 2642 Mount Saint Helens Ave SE
- 4314 Mt Tabor St SE
- 4302 Mt Tabor St SE
- 4292 Mt Tabor St SE
- 4280 Mt Tabor St SE
- 2634 Mount Tabor St SE
