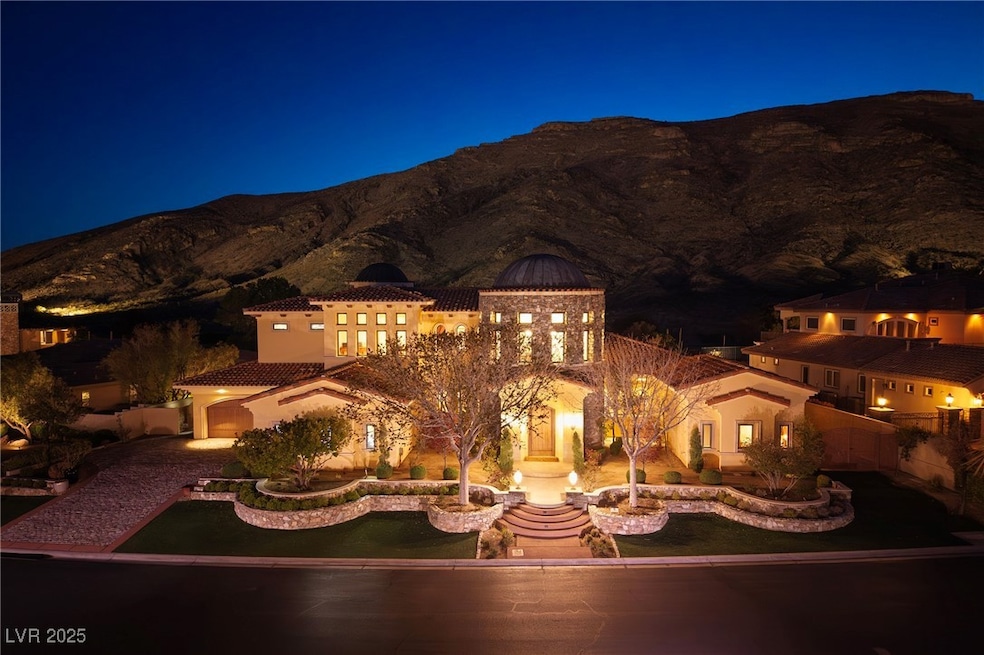
$3,999,000
- 4 Beds
- 4.5 Baths
- 5,122 Sq Ft
- 2939 Red Arrow Dr
- Las Vegas, NV
Front-row mountain views await at this custom two-story home in the 24-hour guard-gated community of Red Rock Country Club—tucked behind a secondary gate in The Estates. Set on the 16th tee of the private Mountain course, the backyard is a true retreat w/pool, spa, custom outdoor kitchen, & fire pit. A lush courtyard leads to elegant interiors w/hardwood & tile flooring, stacked stone, & new
Rob Jensen Rob Jensen Company






