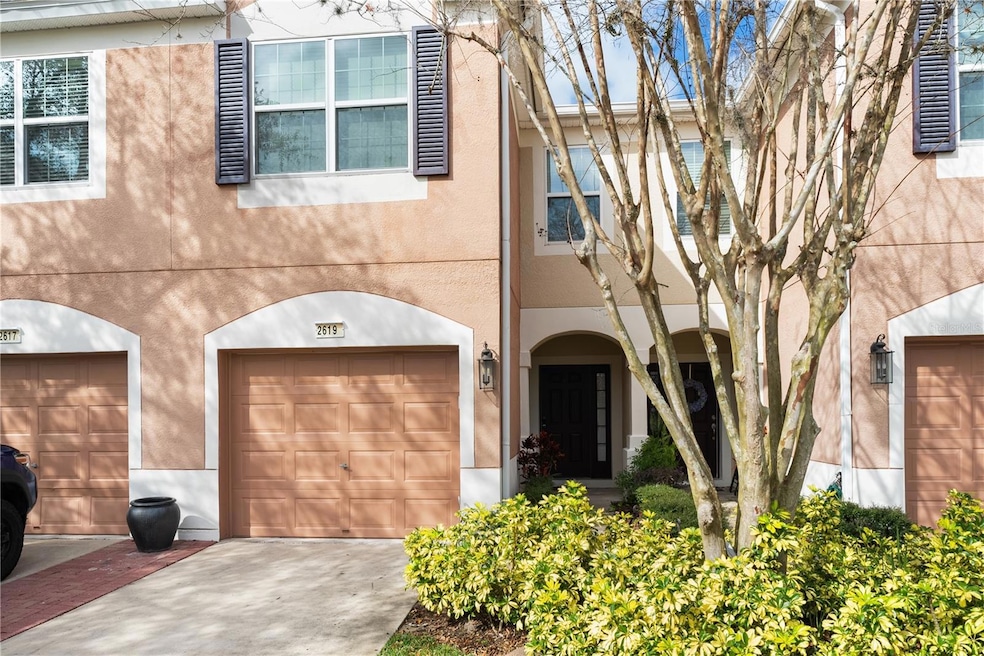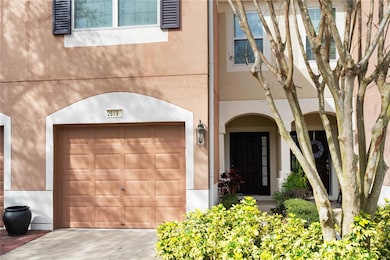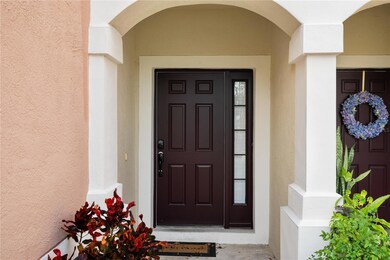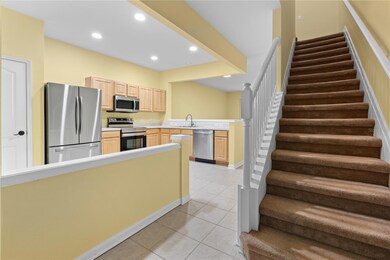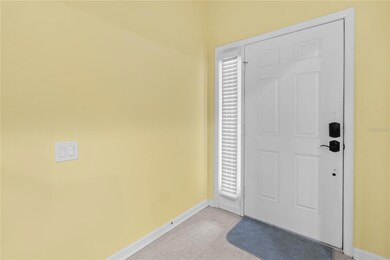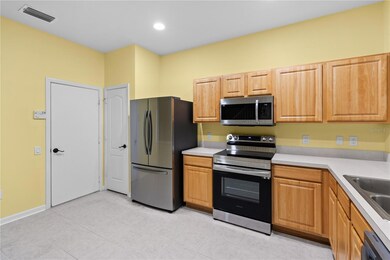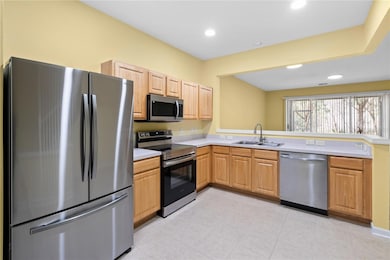2619 Redford Way Wesley Chapel, FL 33544
Estimated payment $1,951/month
Highlights
- Gated Community
- View of Trees or Woods
- Vaulted Ceiling
- Seven Oaks Elementary School Rated 9+
- Open Floorplan
- Florida Architecture
About This Home
INCREDIBLE PRICE IMPROVEMENT ....Location !!! In the heart of highly sought after Wesley Chapel. This 3 bedroom, 2.5 bath townhouse is located in the private & desirable gated community of The Bay at Cypress Creek. Ideal for entertaining, This home features an open kitchen floorplan with dining and family room combined. The spacious family room opens to a screened-in lanai that backs up to a Conservation Area, offering additional entertaining space. Upstairs the split bedroom features the master suite boasting dual sink vanity, large walk-in closet & garden tub with shower. There are two good-sized secondary bedrooms with a shared full bathroom featuring tub & shower combo at the end of the hallway. Parking available in your driveway and in the one-car garage. Laundry located inside the home which many townhomes are lacking. This is wonderful with the Florida heat. The Bay at Cypress Creek amenities include gated entrance and community pool. HOA includes water, sewer, trash, basic cable, lawn maintenance, exterior paint & roof, and community pool. Nearby A-rated schools, Center Ice, golf courses, medical facilities, restaurants, shopping (Tampa Premium Outlets & Wiregrass Mall), USF, and much more! Easy access onto SR 56, 54, I-75, 275, I-4 & Tampa Airport. HVAC was replaced in 2021 and current owner nor tenants have resided in this beautoful home so it remains like NEW!! Simply will not last at this price, schedule your flexible showing today.
Listing Agent
PRIME INT'L REAL ESTATE GROUP Brokerage Phone: 877-727-5259 License #3308443 Listed on: 05/21/2024
Townhouse Details
Home Type
- Townhome
Est. Annual Taxes
- $2,503
Year Built
- Built in 2005
Lot Details
- 2,226 Sq Ft Lot
- Near Conservation Area
- Southeast Facing Home
- Irrigation Equipment
- Landscaped with Trees
HOA Fees
- $342 Monthly HOA Fees
Parking
- 1 Car Attached Garage
- Common or Shared Parking
- Ground Level Parking
- Garage Door Opener
- Driveway
- Guest Parking
- Off-Street Parking
Home Design
- Florida Architecture
- Slab Foundation
- Shingle Roof
- Stucco
Interior Spaces
- 1,588 Sq Ft Home
- 2-Story Property
- Open Floorplan
- Vaulted Ceiling
- Blinds
- Great Room
- Combination Dining and Living Room
- Views of Woods
- Home Security System
Kitchen
- Eat-In Kitchen
- Range
- Microwave
- Dishwasher
- Disposal
Flooring
- Carpet
- Laminate
- Ceramic Tile
Bedrooms and Bathrooms
- 3 Bedrooms
- Split Bedroom Floorplan
- En-Suite Bathroom
- Walk-In Closet
- Bathtub with Shower
- Garden Bath
Laundry
- Laundry on upper level
- Dryer
- Washer
Outdoor Features
- Enclosed Patio or Porch
- Rain Gutters
Schools
- Seven Oaks Elementary School
- Cypress Creek Middle School
- Wiregrass Ranch High School
Utilities
- Central Heating and Cooling System
- Thermostat
- Electric Water Heater
- Fiber Optics Available
- Cable TV Available
Listing and Financial Details
- Visit Down Payment Resource Website
- Legal Lot and Block 4 / 6
- Assessor Parcel Number 26-26-19-0010-00600-0040
Community Details
Overview
- Association fees include cable TV, pool, maintenance structure, ground maintenance, sewer, trash, water
- Management And Associates/Alex Nazario Association, Phone Number (813) 433-2000
- Visit Association Website
- Bay At Cypress Creek Subdivision
Recreation
- Community Pool
Pet Policy
- Pets Allowed
Security
- Gated Community
- Fire and Smoke Detector
Map
Home Values in the Area
Average Home Value in this Area
Tax History
| Year | Tax Paid | Tax Assessment Tax Assessment Total Assessment is a certain percentage of the fair market value that is determined by local assessors to be the total taxable value of land and additions on the property. | Land | Improvement |
|---|---|---|---|---|
| 2024 | $4,556 | $256,998 | $25,019 | $231,979 |
| 2023 | $4,687 | $266,226 | $22,077 | $244,149 |
| 2022 | $2,959 | $221,809 | $18,398 | $203,411 |
| 2021 | $2,503 | $158,444 | $16,500 | $141,944 |
| 2020 | $2,315 | $148,526 | $16,500 | $132,026 |
| 2019 | $2,196 | $144,625 | $16,500 | $128,125 |
| 2018 | $2,062 | $138,862 | $16,500 | $122,362 |
| 2017 | $1,911 | $123,705 | $14,000 | $109,705 |
| 2016 | $1,710 | $108,476 | $14,000 | $94,476 |
| 2015 | $1,455 | $78,089 | $14,000 | $64,089 |
| 2014 | $1,382 | $75,724 | $14,000 | $61,724 |
Property History
| Date | Event | Price | Change | Sq Ft Price |
|---|---|---|---|---|
| 09/18/2025 09/18/25 | Pending | -- | -- | -- |
| 08/23/2025 08/23/25 | For Sale | $265,000 | 0.0% | $167 / Sq Ft |
| 07/01/2025 07/01/25 | Pending | -- | -- | -- |
| 06/09/2025 06/09/25 | Price Changed | $265,000 | -10.2% | $167 / Sq Ft |
| 06/06/2025 06/06/25 | For Sale | $295,000 | 0.0% | $186 / Sq Ft |
| 05/01/2025 05/01/25 | Off Market | $295,000 | -- | -- |
| 10/19/2024 10/19/24 | For Sale | $295,000 | 0.0% | $186 / Sq Ft |
| 10/18/2024 10/18/24 | Off Market | $295,000 | -- | -- |
| 07/22/2024 07/22/24 | Price Changed | $295,000 | -3.3% | $186 / Sq Ft |
| 05/21/2024 05/21/24 | For Sale | $305,000 | -6.1% | $192 / Sq Ft |
| 08/08/2022 08/08/22 | Sold | $324,900 | 0.0% | $205 / Sq Ft |
| 07/11/2022 07/11/22 | Pending | -- | -- | -- |
| 06/21/2022 06/21/22 | For Sale | $324,900 | 0.0% | $205 / Sq Ft |
| 06/19/2022 06/19/22 | Pending | -- | -- | -- |
| 06/14/2022 06/14/22 | For Sale | $324,900 | 0.0% | $205 / Sq Ft |
| 02/06/2018 02/06/18 | Rented | $1,395 | 0.0% | -- |
| 01/16/2018 01/16/18 | Under Contract | -- | -- | -- |
| 01/03/2018 01/03/18 | Price Changed | $1,395 | -0.4% | $1 / Sq Ft |
| 01/02/2018 01/02/18 | For Rent | $1,400 | 0.0% | -- |
| 12/22/2017 12/22/17 | Off Market | $1,400 | -- | -- |
| 10/20/2017 10/20/17 | Price Changed | $1,400 | -3.4% | $1 / Sq Ft |
| 10/16/2017 10/16/17 | For Rent | $1,450 | -- | -- |
Purchase History
| Date | Type | Sale Price | Title Company |
|---|---|---|---|
| Warranty Deed | $324,900 | Champagne Melissa N | |
| Warranty Deed | $324,900 | None Listed On Document | |
| Quit Claim Deed | -- | None Listed On Document | |
| Quit Claim Deed | -- | None Listed On Document | |
| Quit Claim Deed | -- | None Available | |
| Special Warranty Deed | $207,900 | Multiple |
Mortgage History
| Date | Status | Loan Amount | Loan Type |
|---|---|---|---|
| Open | $259,920 | Balloon | |
| Closed | $259,920 | New Conventional | |
| Previous Owner | $150,000 | Fannie Mae Freddie Mac |
Source: Stellar MLS
MLS Number: U8243577
APN: 26-26-19-0010-00600-0040
- 2617 Redford Way
- 26514 Chimney Spire Ln
- 26548 Castleview Way
- 26541 Chimney Spire Ln
- 26642 Castleview Way
- 2542 Glenrise Place
- 2614 Sylvan Ramble Ct
- 27209 Firebush Dr
- 27324 Fordham Dr
- 3241 Evening Breeze Loop
- 26620 Shoregrass Dr
- 27427 Mistflower Dr
- 27312 Edenfield Dr
- 26914 Stillbrook Dr
- 3242 Chapel Creek Cir
- 3511 Loggerhead Way
- 27353 Edenfield Dr
- 27021 Cotton Key Ln
- 27094 Carolina Aster Dr
- 2634 Rosehaven Dr
