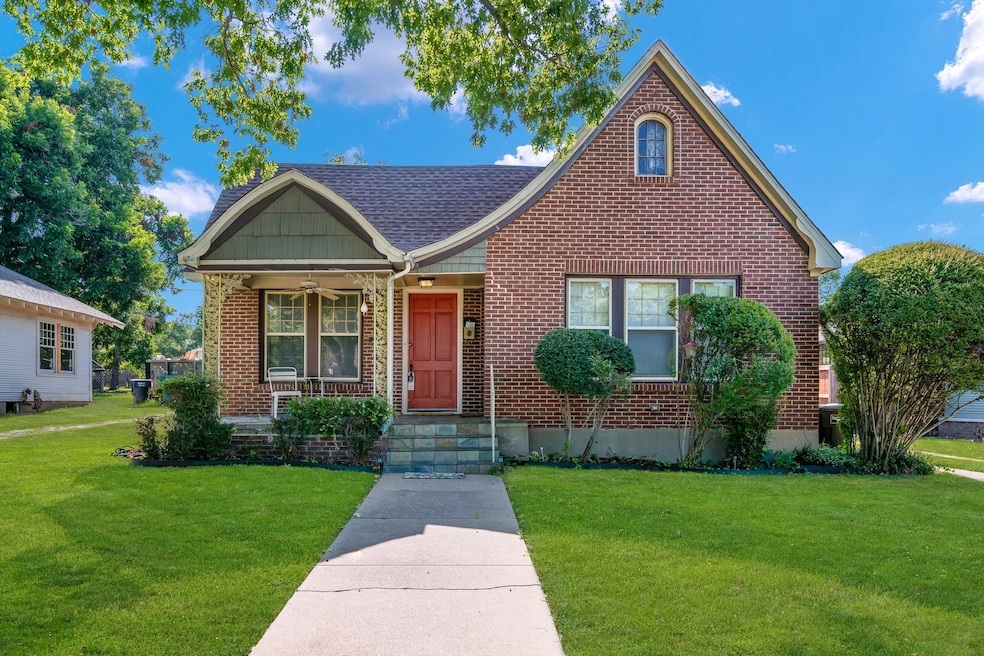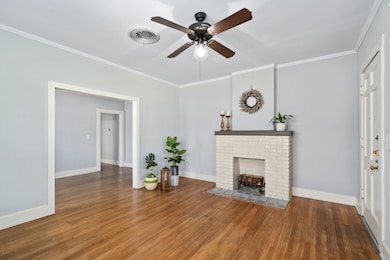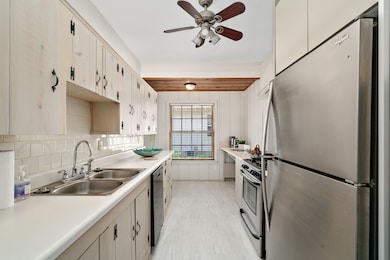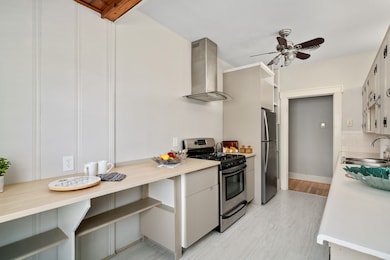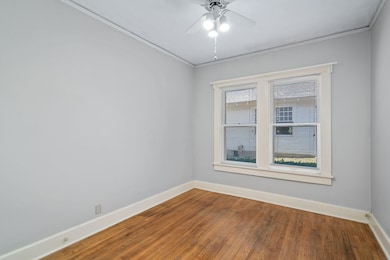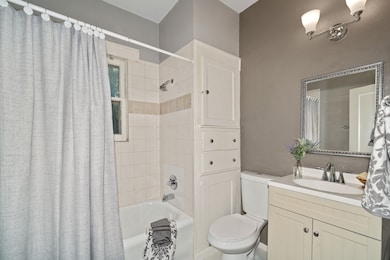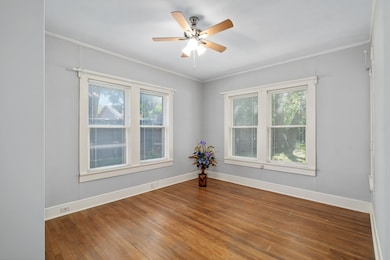2619 S Adams St Unit A Fort Worth, TX 76110
Southside NeighborhoodHighlights
- Wood Flooring
- Covered Patio or Porch
- Interior Lot
- Tudor Architecture
- Eat-In Kitchen
- 1-Story Property
About This Home
Comfortable, convenient, cozy defines this charming 1920's duplex with a modern flair; 2 bedroom and 1 bath, preserved original hardwood floors throughout except for bathroom and kitchen; large windows allow the sunlight in to brighten the home; a decorative fireplace graces the living room and the formal dining room is open and generous and can also become an office or hobby room; the galley style kitchen has been updated to include a spacious counter bar that can become a favorite breakfast area or workspace; food preparation space and cabinetry is abundant with refrigerator, gas range, and dishwasher included; the utility closet in the hallway houses a stackable washer and dryer for your convenience; the backyard carport is shared with the tenant in Unit B and Unit A tenant has access to one carport space; the treed backyard makes for a pleasant sitting area with shade; the nostalgic front porch is also a shared space with tenant in Unit B. You will enjoy the ease and vibe of this Ryan Place duplex nestled amongst Fort Worth's historic Baron homes.
Listing Agent
United Real Estate Brokerage Phone: 817-707-5219 License #0508669 Listed on: 11/11/2025

Townhouse Details
Home Type
- Townhome
Est. Annual Taxes
- $9,043
Year Built
- Built in 1928
Lot Details
- Wood Fence
- Landscaped
- Sprinkler System
Home Design
- Duplex
- Tudor Architecture
- Attached Home
- Brick Exterior Construction
- Pillar, Post or Pier Foundation
- Composition Roof
- Board and Batten Siding
Interior Spaces
- 1,374 Sq Ft Home
- 1-Story Property
- Ceiling Fan
- Decorative Fireplace
- Window Treatments
- Living Room with Fireplace
- Wood Flooring
Kitchen
- Eat-In Kitchen
- Gas Range
- Dishwasher
- Disposal
Bedrooms and Bathrooms
- 2 Bedrooms
- 1 Full Bathroom
Laundry
- Laundry in Hall
- Dryer
Home Security
Parking
- 1 Carport Space
- Shared Driveway
- Assigned Parking
Schools
- Daggett Elementary School
- Paschal High School
Utilities
- Central Heating and Cooling System
- Gas Water Heater
Additional Features
- Energy-Efficient HVAC
- Covered Patio or Porch
Listing and Financial Details
- Residential Lease
- Property Available on 11/11/25
- Tenant pays for all utilities, insurance, pest control
- 12 Month Lease Term
- Legal Lot and Block 8 / 1
- Assessor Parcel Number 02687720
Community Details
Pet Policy
- No Pets Allowed
Additional Features
- Schell Add Subdivision
- Fire and Smoke Detector
Map
Source: North Texas Real Estate Information Systems (NTREIS)
MLS Number: 21109772
APN: 02687720
- 1001 Elizabeth Blvd
- 2417 5th Ave
- 2801 5th Ave
- 1215 Elizabeth Blvd
- 1112 Elizabeth Blvd
- TBD Lot 2R W Lowden St
- TBD W Lowden St
- TBD Lot 3R W Lowden St
- TBD Lot 1R W Lowden St
- 2721 Hemphill St
- 1306 Elizabeth Blvd
- 2152 S Jennings Ave
- 2937 S Adams St
- 2244 Alston Ave
- 2624 Ryan Ave
- 2250 Lipscomb St
- 2238 College Ave
- 2512 Ryan Ave
- 2236 Alston Ave
- 1712 Lipscomb St
- 2701 Hemphill St
- 2837 Hemphill St Unit 203
- 3005 College Ave
- 2260 Hemphill St
- 2924 6th Ave Unit Garage Apt
- 3028 College Ave
- 2201 5th Ave Unit Studio
- 3009 Hemphill St
- 2100 5th Ave
- 1215 W Arlington Ave
- 2200 Hurley Ave
- 2101 Fairmount Ave
- 2709 Livingston Ave
- 2725 Livingston Ave
- 2116 May St
- 2728 Livingston Ave
- 3208 Travis Ave
- 3107 8th Ave Unit 102
- 2017 May St
- 2001 Park Hill Dr
