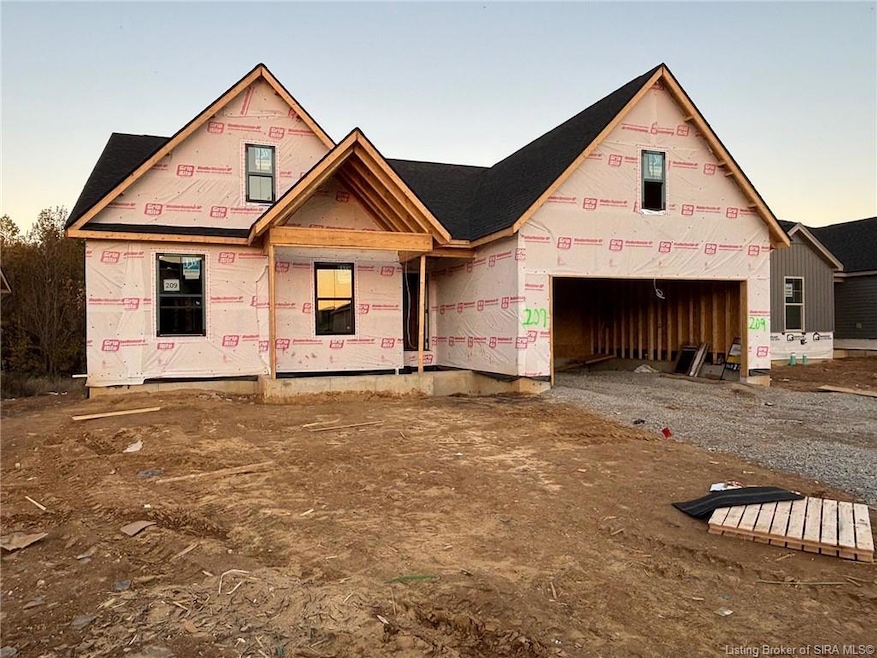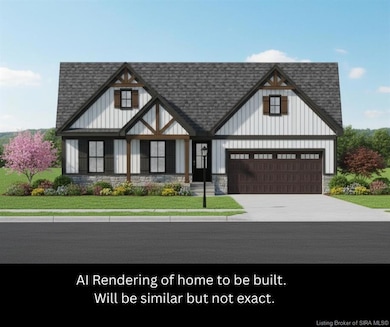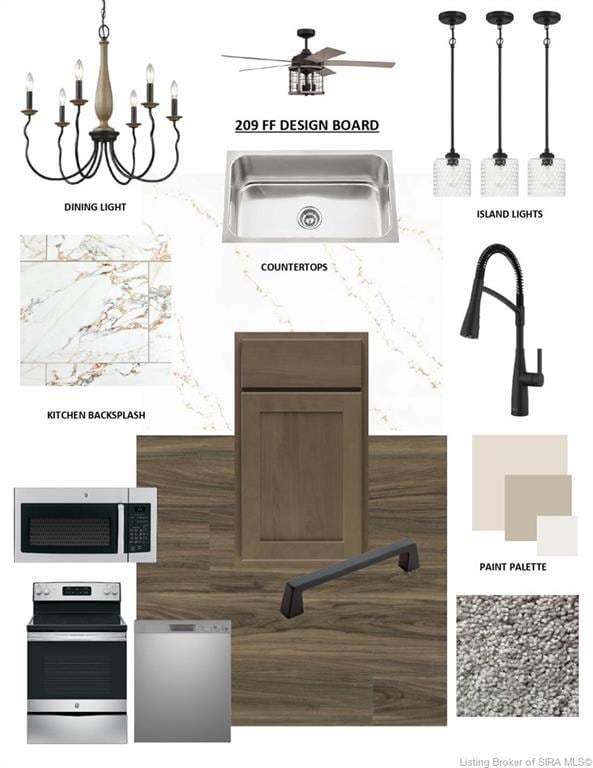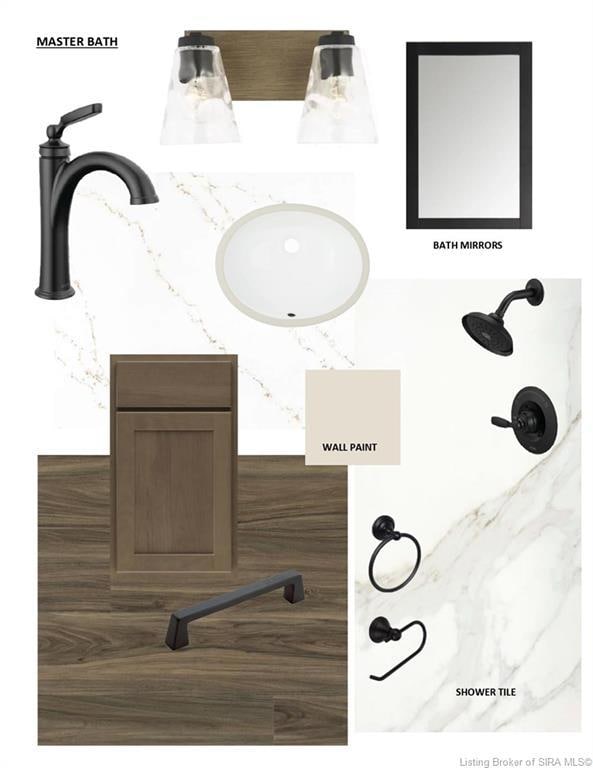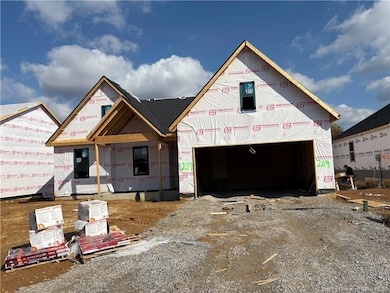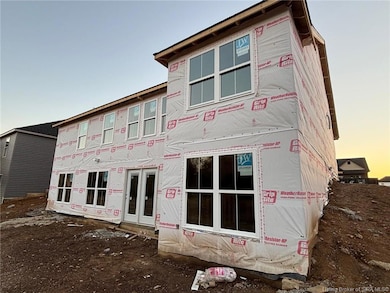2619 Vineyard Way Lot #209 Memphis, IN 47173
Poplar Estates NeighborhoodEstimated payment $2,525/month
Highlights
- Popular Property
- Under Construction
- Deck
- Riverdale Elementary School Rated A
- Open Floorplan
- Mud Room
About This Home
4 Bedrooms, 3 FULL Baths with a finished, rear WALKOUT lower level on a premium lot in FAIRVIEW FARM! Hard to find a brand new home with a WALKOUT on a lot with a wooded backdrop behind you for under $400,000! Located just off Perry Crossing and Columbus Mann, Fairview Farm sits close to the Sellersburg/Memphis line with easy access to Sellersburg, I-65, schools, and only 5 minutes to Covered Bridge Golf Club! This Laurel plan has been one of SCHULER HOMES best sellers lately with the open, split bedroom layout, in wall fireplace offset with shelving/cabinets, breakfast bar, pantry, and custom kitchen backsplash. Gives you a CUSTOM BUILT FEEL, avoiding the cookie cutter look! The Craftsman Trim Package includes accent walls in the foyer and master bedroom, plus built-ins in the living room, mudroom and a folding table in the laundry. You will be impressed with process and might be able to make some of your own selections if you buy now. Or, if you're not ready to buy now, ask about the other lots and floor plans coming soon. Schuler Homes offers QUALITY, ENERGY EFFICIENT homes and ESTABLISHED as they have been building locally since 1977. 2-10 HOME WARRANTY at closing for additional peace of mind! All info and sq ft is approximate and subject to change. If critical, Buyer to confirm. Lot 209.
Listing Agent
Schuler Bauer Real Estate Services ERA Powered (N License #RB14038872 Listed on: 11/07/2025

Home Details
Home Type
- Single Family
Year Built
- Built in 2025 | Under Construction
Lot Details
- 0.25 Acre Lot
HOA Fees
- $21 Monthly HOA Fees
Parking
- 2 Car Attached Garage
- Front Facing Garage
- Garage Door Opener
- Driveway
Home Design
- Poured Concrete
- Frame Construction
- Stone Exterior Construction
- Hardboard
Interior Spaces
- 2,452 Sq Ft Home
- 1-Story Property
- Open Floorplan
- Built-in Bookshelves
- Electric Fireplace
- Mud Room
- Entrance Foyer
- First Floor Utility Room
- Utility Room
Kitchen
- Eat-In Kitchen
- Breakfast Bar
- Oven or Range
- Microwave
- Dishwasher
Bedrooms and Bathrooms
- 4 Bedrooms
- Split Bedroom Floorplan
- Walk-In Closet
- 3 Full Bathrooms
Finished Basement
- Walk-Out Basement
- Basement Fills Entire Space Under The House
Outdoor Features
- Deck
- Covered Patio or Porch
Utilities
- Central Air
- Heat Pump System
- Electric Water Heater
Listing and Financial Details
- Home warranty included in the sale of the property
- Assessor Parcel Number 101018400178000032
Map
Home Values in the Area
Average Home Value in this Area
Property History
| Date | Event | Price | List to Sale | Price per Sq Ft |
|---|---|---|---|---|
| 11/07/2025 11/07/25 | For Sale | $399,900 | -- | $163 / Sq Ft |
Source: Southern Indiana REALTORS® Association
MLS Number: 2025012354
- 7024 Country Rd
- 6997 Fords Station Rd Unit 16
- 6976 Country Rd Unit 34
- 6960 Country Rd
- 1353 Cattail Cove
- 1380 Poplar Estates Pkwy
- 7298 Mont Blanc Dr
- 6985 Corsica Dr
- 1467 Bell Manor Dr
- 9118 Cheatham Ln N
- 9102 Oldfield Ln
- 9124 Cheatham Ln N
- 9196 Oldfield Cove
- 9121 Oldfield Ln
- 9135 Oldfield Ln
- 9121 Cheatham Ln N
- 9086 Oldfield Ln
- 1497 Poplar Estates Pkwy
- 7109 Blue Grass Ln
- 1385 Pine Bark Cove
- 7109 Vineyard Way
- 1380 Poplar Estates Pkwy
- 7491 Wyndhurst Place
- 6784 Quail Hollow Ct Unit 2
- 6653 N Quail
- 1594 Kirby Pkwy
- 7691 Mchenry Cir N
- 1669 Randolph Place
- 6755 Poplar Ave
- 7865 Grove Ct W Unit 27-7920.6057
- 7865 Grove Ct W Unit 2-102.1173717
- 7865 Grove Ct W Unit 29-201.391482
- 7865 Grove Ct W Unit 1-104.745366
- 7865 Grove Ct W Unit 14-203.258261
- 7865 Grove Ct W Unit 4-202.371587
- 7865 Grove Ct W Unit 34-202.585935
- 7865 Grove Ct W Unit 38-202.258269
- 7865 Grove Ct W Unit 15-103.391479
- 7865 Grove Ct W
- 7900 Wolf River Blvd
