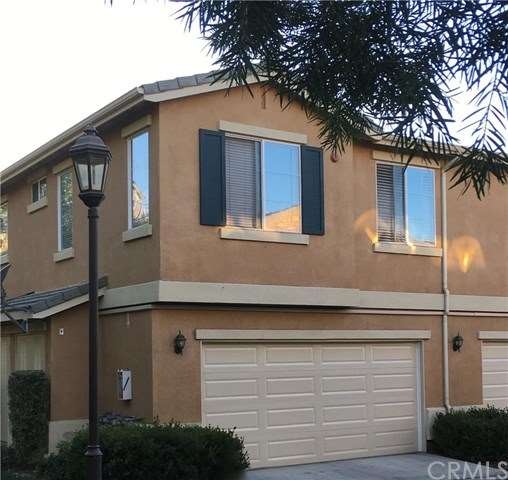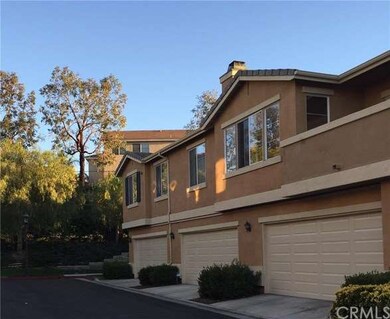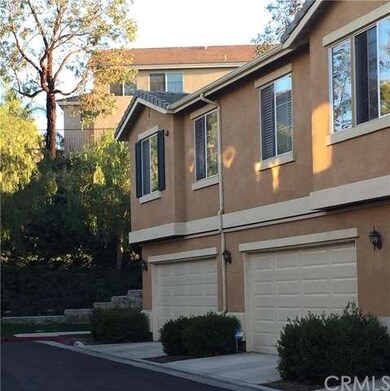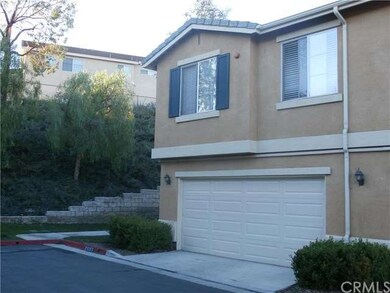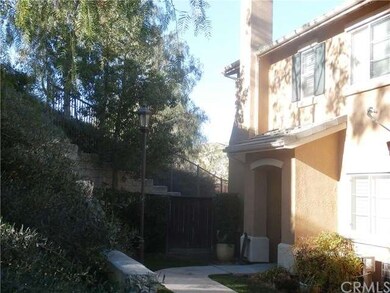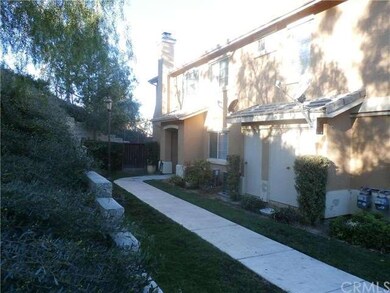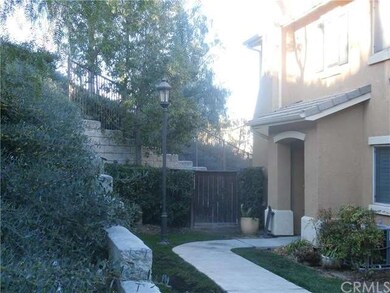
26193 Williams Way Unit B Murrieta, CA 92563
Murrieta Hot Springs NeighborhoodHighlights
- Spa
- Primary Bedroom Suite
- Open Floorplan
- Buchanan Elementary School Rated A-
- Gated Community
- Clubhouse
About This Home
As of August 2021Bank Approved Short Sale Price! This spacious condo is located in the highly desirable Villas@Old School House gated community. This is an end unit with one of the larger floor plans located on a cul-de-sac with a small greenbelt area just outside the front door! High ceilings and an open floor plan enhance the family room that features a fireplace and custom shutters. The kitchen has recessed lighting, a breakfast bar and a quaint dining area with French doors that lead to a private patio featuring custom pavers. The downstairs area also includes an office/study with a closet and a large laundry room with its own sink, storage and direct access to the attached two-car garage. Upstairs, there are three bedrooms to include a master bedroom with walk-in closet, ceiling fan and master bath with double sinks. There are many niches throughout that can be decorated to add personal touches. This Old School House community features park-like grounds with walking paths and two community pool/spa/clubhouse areas. Great floor plan....great community. Unit is being sold as-is. Complex is VA approved, but not FHA approved.
Last Agent to Sell the Property
EXP REALTY OF CALIFORNIA INC License #01278755 Listed on: 02/19/2016

Co-Listed By
JULIE GONZALES
KW COLLEGE PARK License #01755294
Last Buyer's Agent
Qun Xiao
BOLD Realty Group License #01974563
Property Details
Home Type
- Condominium
Est. Annual Taxes
- $6,945
Year Built
- Built in 2004
Lot Details
- End Unit
- 1 Common Wall
- Cul-De-Sac
HOA Fees
- $200 Monthly HOA Fees
Parking
- 2 Car Attached Garage
- Parking Available
- Two Garage Doors
Home Design
- Traditional Architecture
- Cosmetic Repairs Needed
- Slab Foundation
- Stone Siding
- Stucco
Interior Spaces
- 1,654 Sq Ft Home
- Open Floorplan
- Built-In Features
- High Ceiling
- Ceiling Fan
- Recessed Lighting
- Track Lighting
- Gas Fireplace
- Plantation Shutters
- Blinds
- Family Room with Fireplace
- Formal Dining Room
- Laundry Room
Kitchen
- Eat-In Kitchen
- Breakfast Bar
- Gas Range
- Microwave
- Dishwasher
- Tile Countertops
- Disposal
Flooring
- Carpet
- Laminate
- Vinyl
Bedrooms and Bathrooms
- 3 Bedrooms
- Primary Bedroom Suite
Home Security
Outdoor Features
- Spa
- Patio
- Exterior Lighting
- Outdoor Grill
- Rain Gutters
Location
- Suburban Location
Utilities
- Forced Air Heating and Cooling System
- Gas Water Heater
- Satellite Dish
Listing and Financial Details
- Tax Lot 13B
- Tax Tract Number 29398
- Assessor Parcel Number 916072003
Community Details
Overview
- 228 Units
Amenities
- Clubhouse
Recreation
- Community Pool
- Community Spa
Security
- Gated Community
- Carbon Monoxide Detectors
- Fire and Smoke Detector
- Fire Sprinkler System
Ownership History
Purchase Details
Purchase Details
Purchase Details
Home Financials for this Owner
Home Financials are based on the most recent Mortgage that was taken out on this home.Purchase Details
Home Financials for this Owner
Home Financials are based on the most recent Mortgage that was taken out on this home.Purchase Details
Home Financials for this Owner
Home Financials are based on the most recent Mortgage that was taken out on this home.Purchase Details
Home Financials for this Owner
Home Financials are based on the most recent Mortgage that was taken out on this home.Purchase Details
Home Financials for this Owner
Home Financials are based on the most recent Mortgage that was taken out on this home.Purchase Details
Home Financials for this Owner
Home Financials are based on the most recent Mortgage that was taken out on this home.Purchase Details
Home Financials for this Owner
Home Financials are based on the most recent Mortgage that was taken out on this home.Purchase Details
Home Financials for this Owner
Home Financials are based on the most recent Mortgage that was taken out on this home.Similar Homes in Murrieta, CA
Home Values in the Area
Average Home Value in this Area
Purchase History
| Date | Type | Sale Price | Title Company |
|---|---|---|---|
| Grant Deed | -- | -- | |
| Grant Deed | $503,500 | None Listed On Document | |
| Grant Deed | $478,000 | First American Title | |
| Deed | -- | First American Title | |
| Grant Deed | $478,000 | First American Title Company | |
| Grant Deed | $335,000 | First American Title Company | |
| Grant Deed | $255,000 | Wfg National Title Co Of Ca | |
| Interfamily Deed Transfer | -- | None Available | |
| Grant Deed | $312,000 | Chicago Title Co | |
| Grant Deed | $263,000 | North American Title Co |
Mortgage History
| Date | Status | Loan Amount | Loan Type |
|---|---|---|---|
| Previous Owner | $436,939 | No Value Available | |
| Previous Owner | $436,939 | FHA | |
| Previous Owner | $268,000 | New Conventional | |
| Previous Owner | $249,600 | Purchase Money Mortgage | |
| Previous Owner | $262,800 | New Conventional | |
| Previous Owner | $210,300 | Purchase Money Mortgage | |
| Closed | $52,575 | No Value Available |
Property History
| Date | Event | Price | Change | Sq Ft Price |
|---|---|---|---|---|
| 08/16/2021 08/16/21 | Sold | $478,000 | +11.8% | $289 / Sq Ft |
| 07/12/2021 07/12/21 | Pending | -- | -- | -- |
| 07/07/2021 07/07/21 | For Sale | $427,700 | +27.7% | $259 / Sq Ft |
| 06/09/2020 06/09/20 | Sold | $335,000 | 0.0% | $203 / Sq Ft |
| 05/01/2020 05/01/20 | Pending | -- | -- | -- |
| 04/20/2020 04/20/20 | For Sale | $335,000 | 0.0% | $203 / Sq Ft |
| 07/15/2016 07/15/16 | Rented | $1,850 | 0.0% | -- |
| 06/29/2016 06/29/16 | For Rent | $1,850 | 0.0% | -- |
| 06/27/2016 06/27/16 | Sold | $255,000 | -2.9% | $154 / Sq Ft |
| 04/03/2016 04/03/16 | Pending | -- | -- | -- |
| 04/03/2016 04/03/16 | For Sale | $262,650 | 0.0% | $159 / Sq Ft |
| 04/03/2016 04/03/16 | Price Changed | $262,650 | +7.2% | $159 / Sq Ft |
| 02/24/2016 02/24/16 | Pending | -- | -- | -- |
| 02/19/2016 02/19/16 | For Sale | $245,000 | 0.0% | $148 / Sq Ft |
| 02/14/2015 02/14/15 | Rented | $1,585 | -0.9% | -- |
| 01/15/2015 01/15/15 | Under Contract | -- | -- | -- |
| 11/24/2014 11/24/14 | For Rent | $1,600 | -- | -- |
Tax History Compared to Growth
Tax History
| Year | Tax Paid | Tax Assessment Tax Assessment Total Assessment is a certain percentage of the fair market value that is determined by local assessors to be the total taxable value of land and additions on the property. | Land | Improvement |
|---|---|---|---|---|
| 2025 | $6,945 | $507,256 | $90,202 | $417,054 |
| 2023 | $6,945 | $487,560 | $86,700 | $400,860 |
| 2022 | $6,925 | $478,000 | $85,000 | $393,000 |
| 2021 | $5,338 | $338,470 | $85,880 | $252,590 |
| 2020 | $4,619 | $276,018 | $64,945 | $211,073 |
| 2019 | $4,577 | $270,607 | $63,672 | $206,935 |
| 2018 | $4,510 | $265,302 | $62,424 | $202,878 |
| 2017 | $4,461 | $260,100 | $61,200 | $198,900 |
| 2016 | $4,431 | $257,000 | $100,000 | $157,000 |
| 2015 | $4,201 | $236,000 | $92,000 | $144,000 |
| 2014 | $4,144 | $241,000 | $94,000 | $147,000 |
Agents Affiliated with this Home
-
Jana Farella

Seller's Agent in 2021
Jana Farella
Pacific Sotheby's Int'l Realty
(858) 444-0408
1 in this area
46 Total Sales
-
W
Buyer's Agent in 2021
Wallace & Raffel
Coldwell Banker-Los Altos First Street
-
Agata Carpenter

Buyer's Agent in 2021
Agata Carpenter
Compass
(760) 696-0067
1 in this area
110 Total Sales
-
Lingzhi Zou

Seller's Agent in 2020
Lingzhi Zou
America Home Realty And Investment Inc.
(626) 217-5311
84 Total Sales
-
Steve Olivares
S
Buyer's Agent in 2020
Steve Olivares
Golden Eagle Properties
(951) 795-0262
18 Total Sales
-
robin luera
r
Seller's Agent in 2016
robin luera
EXP REALTY OF CALIFORNIA INC
(888) 584-9427
17 Total Sales
Map
Source: California Regional Multiple Listing Service (CRMLS)
MLS Number: CV16035353
APN: 916-072-003
- 39733 School House Way
- 39889 Alpine Union St Unit C
- 25933 Schafer Dr
- 39719 Princeton Way Unit C
- 39635 Columbia Union Dr Unit C
- 26300 Alcott Union Dr
- 38751 Via Las Flores
- 28741 Via Las Flores Unit 346
- 28691 Via Las Flores Unit 328
- 26230 Monticello Way
- 26217 Heritage Union Ln
- 28661 Via Las Flores Unit 303
- 40008 Montage Ln
- 26054 Pine St
- 28491 Via Princesa Unit B
- 39812 De Vendome Ct
- 40148 Emily Place
- 28531 Via Princesa Unit D
- 26534 Evergreen Ave
- 40203 Grenache Ct
