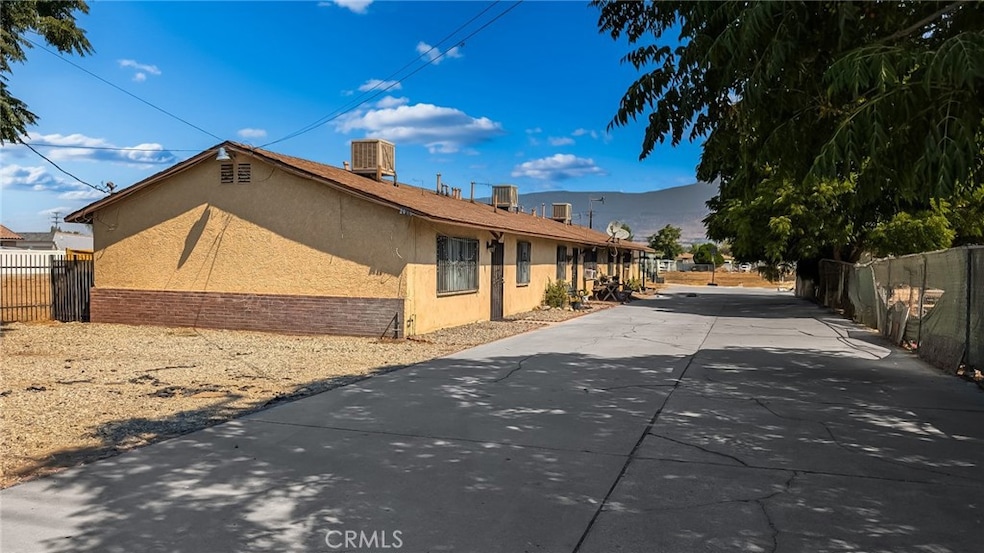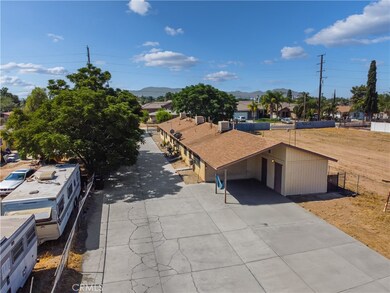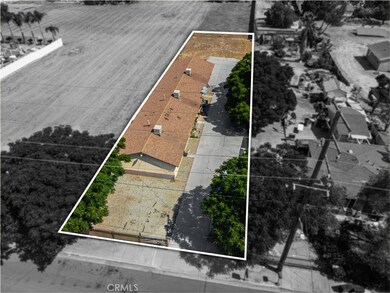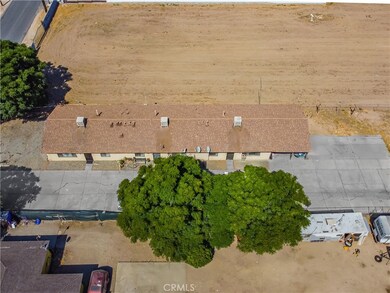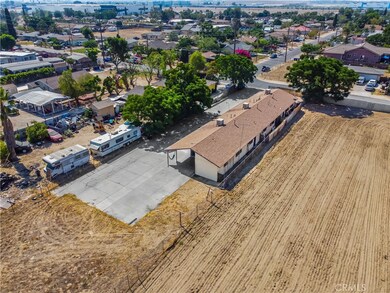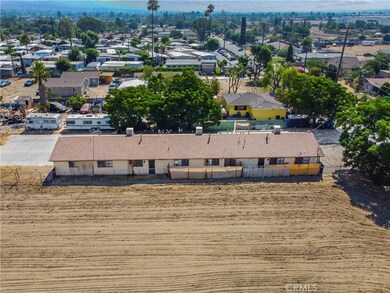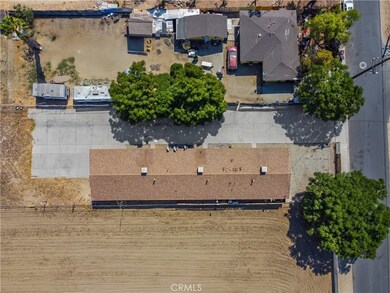26196 Cypress St Unit A Highland, CA 92346
Lankershim NeighborhoodEstimated payment $4,555/month
Highlights
- No Units Above
- Ductless Heating Or Cooling System
- Heating Available
- No HOA
- Laundry Room
- 1-Story Property
About This Home
Investor Special – Income-Generating Triplex with ADU Potential in Highland Welcome to 26196 Cypress St, a spacious and well-maintained triplex located in a desirable Highland neighborhood. This property features three separately metered units, each with 2 bedrooms and 1 bathroom, totaling approximately 2,900 sq ft of living space. Each unit is equipped with its own swamp cooler and heater unit, and all three are currently tenant-occupied on month-to-month leases, offering both stability and flexibility for the next owner. The lot offers ample off-street parking and a generous rear area, providing excellent potential to add a large ADU and increase cash flow. Recent improvements include a new roof installed 9 years ago and new heater units added 3 years ago. Whether you're a seasoned investor or looking to live in one unit while renting the others, this income-producing property is a smart addition to any portfolio. Don't miss this opportunity to own a versatile, high-potential property in the heart of Highland!
Listing Agent
eXp Realty of Southern California, Inc. Brokerage Phone: 909-821-2781 License #02073190 Listed on: 08/05/2025

Property Details
Home Type
- Multi-Family
Est. Annual Taxes
- $7,223
Year Built
- Built in 1984
Lot Details
- 0.3 Acre Lot
- No Units Above
- No Units Located Below
- 1 Common Wall
- Density is up to 1 Unit/Acre
Home Design
- Triplex
- Entry on the 1st floor
- Composition Roof
Interior Spaces
- 2,900 Sq Ft Home
- 1-Story Property
- Laundry Room
Bedrooms and Bathrooms
- 2 Bedrooms
- 1 Bathroom
Parking
- 10 Open Parking Spaces
- 10 Parking Spaces
Location
- Suburban Location
Utilities
- Ductless Heating Or Cooling System
- Evaporated cooling system
- Heating Available
Listing and Financial Details
- Legal Lot and Block 7 / 62
- Assessor Parcel Number 1192151150000
- $2,448 per year additional tax assessments
Community Details
Overview
- No Home Owners Association
- 3 Units
Building Details
- 3 Leased Units
- Rent Control
- 3 Separate Electric Meters
- 3 Separate Gas Meters
- 1 Separate Water Meter
- Insurance Expense $2,500
- Operating Expense $2,500
- Gross Income $40,500
- Net Operating Income $38,000
Map
Home Values in the Area
Average Home Value in this Area
Tax History
| Year | Tax Paid | Tax Assessment Tax Assessment Total Assessment is a certain percentage of the fair market value that is determined by local assessors to be the total taxable value of land and additions on the property. | Land | Improvement |
|---|---|---|---|---|
| 2025 | $7,223 | $487,095 | $119,068 | $368,027 |
| 2024 | $7,223 | $477,544 | $116,733 | $360,811 |
| 2023 | $7,076 | $468,180 | $114,444 | $353,736 |
| 2022 | $7,072 | $459,000 | $112,200 | $346,800 |
| 2021 | $3,821 | $207,131 | $29,589 | $177,542 |
| 2020 | $2,774 | $205,008 | $29,286 | $175,722 |
| 2019 | $2,691 | $200,988 | $28,712 | $172,276 |
| 2018 | $2,660 | $197,047 | $28,149 | $168,898 |
| 2017 | $2,580 | $193,183 | $27,597 | $165,586 |
| 2016 | $2,505 | $189,395 | $27,056 | $162,339 |
| 2015 | $2,551 | $186,551 | $26,650 | $159,901 |
| 2014 | $2,483 | $182,897 | $26,128 | $156,769 |
Property History
| Date | Event | Price | List to Sale | Price per Sq Ft |
|---|---|---|---|---|
| 08/05/2025 08/05/25 | For Sale | $750,000 | -- | $259 / Sq Ft |
Purchase History
| Date | Type | Sale Price | Title Company |
|---|---|---|---|
| Grant Deed | -- | None Available | |
| Grant Deed | -- | None Available | |
| Grant Deed | -- | None Available | |
| Grant Deed | $355,000 | Investors Title | |
| Interfamily Deed Transfer | -- | Investors Title | |
| Grant Deed | $355,000 | Investors Title | |
| Quit Claim Deed | -- | None Available | |
| Grant Deed | $410,000 | Fidelity National Title Co | |
| Grant Deed | $300,000 | Ticor Title Co | |
| Interfamily Deed Transfer | -- | Ticor Title Co | |
| Interfamily Deed Transfer | -- | -- | |
| Grant Deed | $126,000 | -- |
Mortgage History
| Date | Status | Loan Amount | Loan Type |
|---|---|---|---|
| Previous Owner | $328,000 | Fannie Mae Freddie Mac | |
| Previous Owner | $268,800 | Purchase Money Mortgage | |
| Previous Owner | $124,949 | FHA | |
| Closed | $67,200 | No Value Available |
Source: California Regional Multiple Listing Service (CRMLS)
MLS Number: SW25175721
APN: 1192-151-15
- 26235 9th St Unit 19
- 26250 E 9th St Unit 131
- 26250 E 9th St Unit 19
- 26054 Cypress St
- 7771 Mckinley Ave
- 26245 Baseline St Unit 22
- 0 Mckinley Ave Unit DW24152909
- 26179 6th St
- 7499 Valaria Dr
- 26245 E Baseline St Unit 18
- 26245 E Baseline St Unit 23
- 26135 Baseline St Unit 18
- 7982 Lankershim Ave
- 7523 Guthrie St
- 26297 Baseline St Unit 51
- 25835 Vine St
- 7705 Rogers Ln
- 7715 Rogers Ln
- 26468 Baseline St
- 25642 9th St
- 7862 Lankershim Ave
- 7355 Lynwood Way
- 26660 9th St
- 26080 Base Line St
- 25929 E Base Line St
- 26674 Ward St Unit 18
- 26674 Ward St Unit 9
- 7877 Dundee Ave
- 26740 Hillview St Unit B
- 7012 Victoria Ave Unit 10
- 6962 Alice St
- 25863 Pacific St Unit 4
- 25863 Pacific St Unit 12
- 26814 Mansfield St Unit C
- 26814 Mansfield St Unit B
- 26814 Mansfield St Unit A
- 1422 E 9th St
- 25180 5th St
- 2011 Arden Ave
- 6601 Victoria Ave
