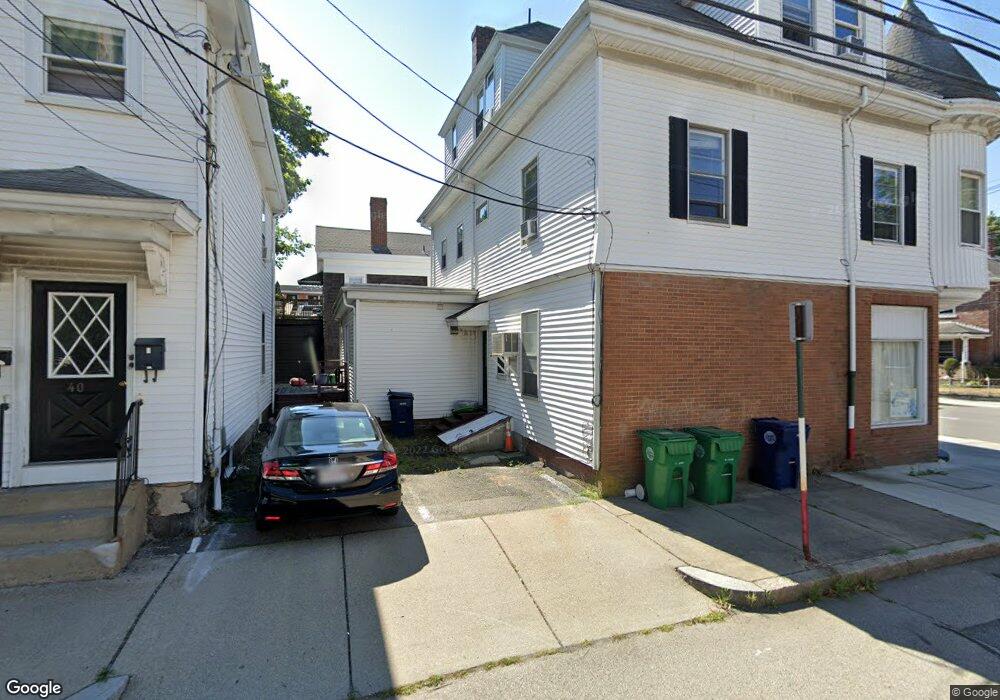262 Adams St Newton, MA 02458
Nonantum NeighborhoodEstimated Value: $1,661,293
10
Beds
5
Baths
4,500
Sq Ft
$369/Sq Ft
Est. Value
About This Home
This home is located at 262 Adams St, Newton, MA 02458 and is currently estimated at $1,661,293, approximately $369 per square foot. 262 Adams St is a home located in Middlesex County with nearby schools including Lincoln-Eliot Elementary School, Bigelow Middle School, and Newton North High School.
Ownership History
Date
Name
Owned For
Owner Type
Purchase Details
Closed on
Aug 8, 2005
Sold by
Swartz Peter
Bought by
Better & Better Corp
Current Estimated Value
Create a Home Valuation Report for This Property
The Home Valuation Report is an in-depth analysis detailing your home's value as well as a comparison with similar homes in the area
Home Values in the Area
Average Home Value in this Area
Purchase History
| Date | Buyer | Sale Price | Title Company |
|---|---|---|---|
| Better & Better Corp | $838,000 | -- |
Source: Public Records
Tax History Compared to Growth
Tax History
| Year | Tax Paid | Tax Assessment Tax Assessment Total Assessment is a certain percentage of the fair market value that is determined by local assessors to be the total taxable value of land and additions on the property. | Land | Improvement |
|---|---|---|---|---|
| 2025 | -- | $1,327,700 | $266,600 | $1,061,100 |
| 2024 | -- | $1,327,700 | $266,600 | $1,061,100 |
| 2023 | $0 | $1,197,800 | $266,600 | $931,200 |
| 2022 | $0 | $1,116,100 | $266,600 | $849,500 |
| 2021 | $6,575 | $1,116,100 | $266,600 | $849,500 |
| 2020 | $0 | $1,116,100 | $266,600 | $849,500 |
| 2019 | $0 | $1,072,700 | $266,600 | $806,100 |
| 2018 | $4,961 | $941,400 | $183,000 | $758,400 |
| 2017 | -- | $941,400 | $183,000 | $758,400 |
| 2016 | -- | $941,400 | $183,000 | $758,400 |
| 2015 | -- | $941,400 | $183,000 | $758,400 |
Source: Public Records
Map
Nearby Homes
- 12-14 Middle St
- 86 West St
- 11 Murphy Ct
- 188-190 Adams St
- 53 West St
- 324 Adams St Unit 2
- 3 Ashmont Ave
- 22-24 Emerald St
- 34 West St Unit A
- 49 Hawthorn St
- 158 Adams St
- 90 Waban Park Unit 2
- 290 Watertown St Unit 3
- 290 Watertown St Unit 4
- 77 Pond Ave Unit 1103
- 42-44 Judkins St
- 336 Nevada St Unit 338
- 44 Faxon St Unit 2
- 77 Court St Unit 205
- 15-17 Jewett Place Unit 2
- 260 Adams St
- 266 Adams St
- 34 Middle St Unit 36
- 33 Middle St Unit A
- 30 Middle St
- 263 Adams St Unit 265
- 35 Middle St
- 255 Adams St
- 3 Potter St
- 3 Potter St Unit 3
- 22-24 Middle Street (Rear) Unit 3
- 276 Adams St Unit 1
- 276 Adams St
- 5 Potter St Unit 5
- 267 Adams St Unit 269
- 274 Adams St Unit 276
- 274 Adams St Unit 2
- 31 Middle St
- 31 Middle St
- 31 Middle St Unit 31-A
