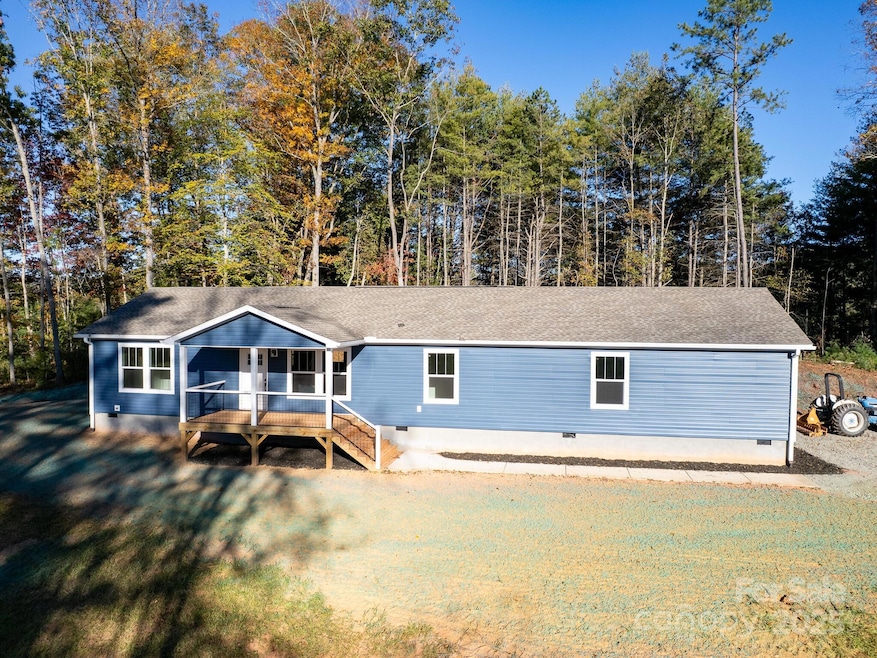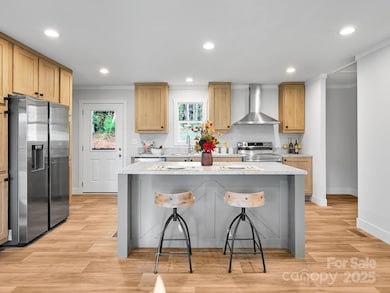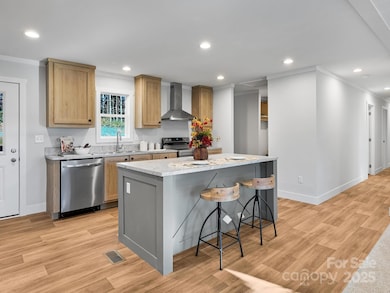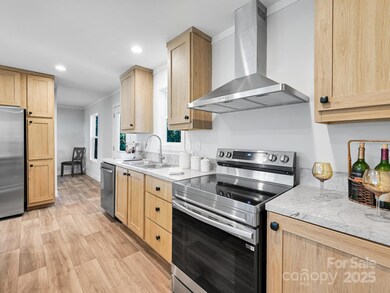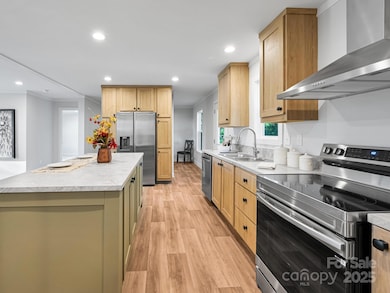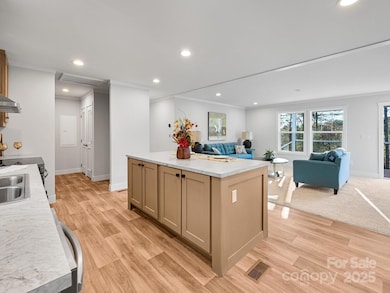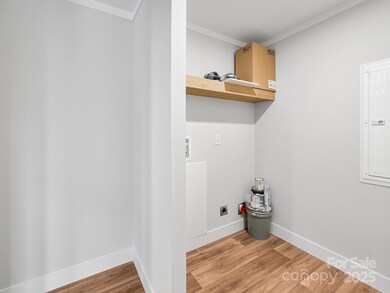262 Appalachian Way Mars Hill, NC 28754
Estimated payment $2,483/month
Highlights
- New Construction
- Open Floorplan
- Deck
- Madison Middle School Rated A-
- Mountain View
- Private Lot
About This Home
Welcome home to this newly constructed 4-bedroom, 2-bath home that is situated on 1.51 acres. This home features a gorgeous open-concept kitchen-living floor plan. Custom designed to appeal to all buyers. The kitchen boasts stainless steel appliances, and shaker-style cabinetry. The kitchen features a large kitchen island & stainless-steel appliance. The Spacious Primary Bedroom offers a large walk-in closet. The primary bathroom suite is a retreat of its own with a large walk-in shower, double vanity. There is an additional room that could be used as a bedroom that has a closet. There is a flex space that would be excellent used as a home office or playroom. The exterior is sided with vinyl siding and there is a large covered front porch as well as a back deck. The property is ideally located being only 10 mins. to Mars Hill, 20 or less to Weaverville and approx. 30 to Asheville. This home is part of the brand-new North Side Estates neighborhood, which will include 12 homes. The neighborhood offers Fiber Optic internet w/ speeds up to 1Gbps (1,000 Mbps) upload and download. Schedule your appointment today!
Listing Agent
Hollifield & Company Properties Inc. Brokerage Email: bhollifieldandco@gmail.com License #251950 Listed on: 10/16/2025
Property Details
Home Type
- Modular Prefabricated Home
Est. Annual Taxes
- $338
Year Built
- Built in 2024 | New Construction
Lot Details
- Private Lot
- Level Lot
- Cleared Lot
- Wooded Lot
HOA Fees
- $38 Monthly HOA Fees
Parking
- Driveway
Home Design
- Arts and Crafts Architecture
- Architectural Shingle Roof
- Vinyl Siding
Interior Spaces
- 2,001 Sq Ft Home
- 1-Story Property
- Open Floorplan
- Built-In Features
- Ceiling Fan
- Insulated Windows
- Insulated Doors
- Mountain Views
- Crawl Space
- Carbon Monoxide Detectors
Kitchen
- Breakfast Bar
- Electric Range
- Range Hood
- Dishwasher
- Kitchen Island
Flooring
- Carpet
- Linoleum
Bedrooms and Bathrooms
- 4 Main Level Bedrooms
- Walk-In Closet
- 2 Full Bathrooms
Laundry
- Laundry Room
- Washer and Electric Dryer Hookup
Outdoor Features
- Deck
- Covered Patio or Porch
Schools
- Mars Hill Elementary School
- Madison Middle School
- Madison High School
Utilities
- Central Heating and Cooling System
- Underground Utilities
- Electric Water Heater
- Septic Tank
- Fiber Optics Available
Community Details
- Cmh Homes Association, Phone Number (828) 667-2529
- Built by CMH Homes Inc
- North Side Estates Subdivision, Superfly Floorplan
- Mandatory home owners association
Listing and Financial Details
- Assessor Parcel Number 9768-54-6218
Map
Home Values in the Area
Average Home Value in this Area
Tax History
| Year | Tax Paid | Tax Assessment Tax Assessment Total Assessment is a certain percentage of the fair market value that is determined by local assessors to be the total taxable value of land and additions on the property. | Land | Improvement |
|---|---|---|---|---|
| 2024 | $338 | $483,614 | $75,000 | $408,614 |
Property History
| Date | Event | Price | List to Sale | Price per Sq Ft |
|---|---|---|---|---|
| 10/16/2025 10/16/25 | For Sale | $459,000 | -- | $229 / Sq Ft |
Source: Canopy MLS (Canopy Realtor® Association)
MLS Number: 4313514
APN: 9768-54-6218
- 290 Appalachian Way
- 13 Holly Hill Farm Rd
- 123 Holly Hill Farm Rd
- 1 Pearl Way
- 821 Crooked Creek Rd
- 700 Wooded Mountain Trail
- 141 Sunrise Dr Unit 14
- 48 Patriot Place Unit 37
- 345 Sycamore Ridge Dr
- 6090 and 6129 Us 23 Hwy
- 372 + 424 Ban the Blues Ln
- 151 Sandys Home Place
- 11 Sandys Home Place Unit Lot 7B
- 4755 US 23 Hwy
- TBD Paint Fork Rd
- 184 Sandys Home Place
- 404 Amanda Dr
- 70 Mitchell View Dr
- 99999 Lloyd Dr Unit 3
- 99999 Lloyd Dr Unit 3C 3B 3A
- 42 N Main St Unit A
- 52 Elkins Branch Rd
- 27 Spruce St
- 49 Valley Dr Unit ID1282662P
- 1936 El Miner Dr Unit ID1312106P
- 2535 El Miner Dr
- 134 Wolf's Head Ct Unit ID1256819P
- 585 Granny Lewis Ln Unit ID1351724P
- 220 Stoney Falls Loop Unit 1-B3
- 344 Buckeye Rd Unit ID1344159P
- 900 Flat Creek Village Dr
- 2 Monticello Village Dr Unit 302
- 61 Garrison Branch Rd
- 105 Holston View Dr
- 20 Weaver View Cir
- 101 Fox Grape Lp
- 164 Mundy Cove Rd
- 166 Mundy Cove Rd
- 717 Deep Gap Rd
- 1070 Cider Mill Loop
